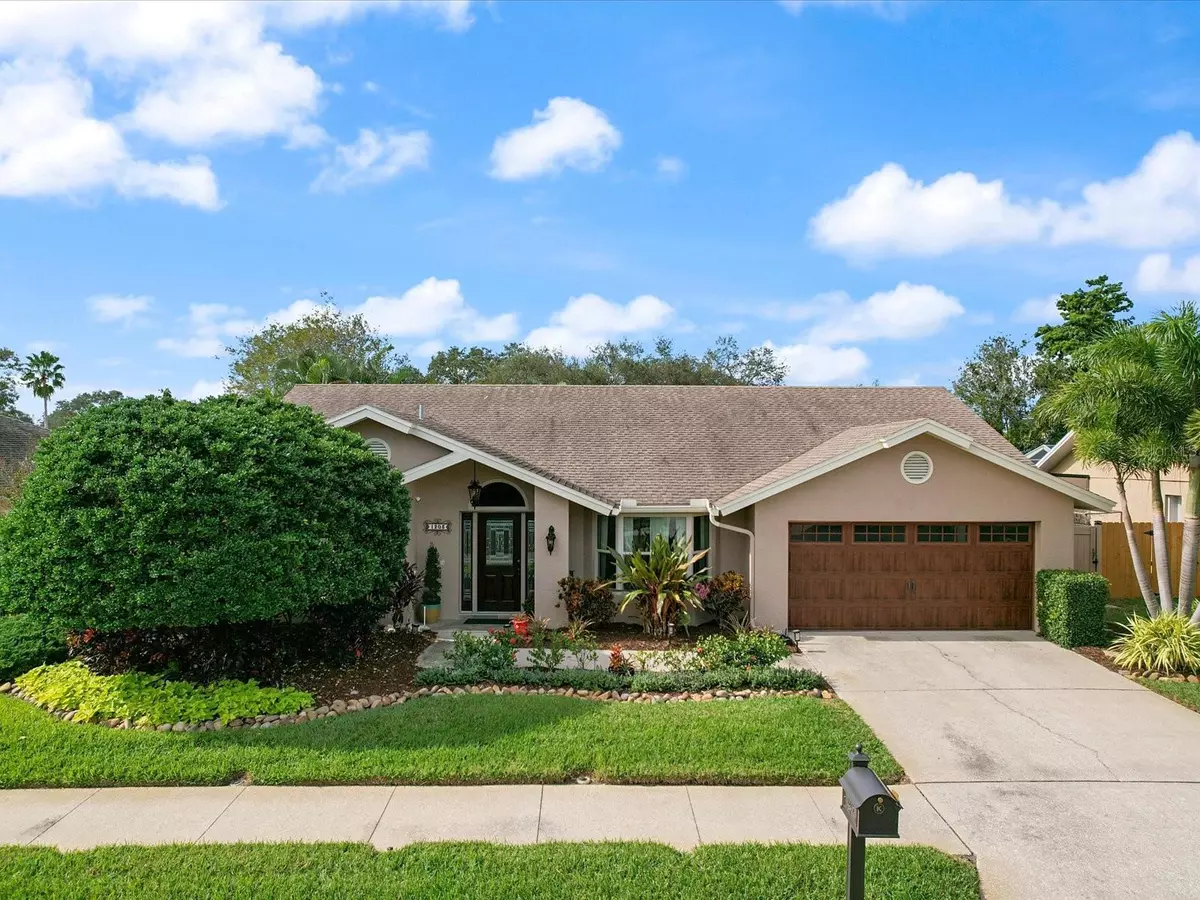$804,000
$824,000
2.4%For more information regarding the value of a property, please contact us for a free consultation.
1203 LAWNSIDE AVE Safety Harbor, FL 34695
4 Beds
2 Baths
2,353 SqFt
Key Details
Sold Price $804,000
Property Type Single Family Home
Sub Type Single Family Residence
Listing Status Sold
Purchase Type For Sale
Square Footage 2,353 sqft
Price per Sqft $341
Subdivision Bayshore Terrace
MLS Listing ID U8223997
Sold Date 01/31/24
Bedrooms 4
Full Baths 2
Construction Status Appraisal,Financing,Inspections
HOA Fees $16/ann
HOA Y/N Yes
Originating Board Stellar MLS
Year Built 1989
Annual Tax Amount $3,580
Lot Size 7,405 Sqft
Acres 0.17
Lot Dimensions 75x100
Property Description
Nestled within minutes of the vibrant City of Safety Harbor, this charming home boasts the unique advantage of being part of an exclusive, tightly knit community comprising of just 68 homes and now will have a BRAND NEW ROOF as a big Plus! Surrounded by numerous parks and conveniently situated near both middle and elementary schools, this home offers a family-friendly environment filled with recreational opportunities and educational facilities within easy reach. Positioned only a few blocks from the Tampa Bay waterfront, this residence enjoys the enviable perk of being situated in a non-flood insurance zone, providing peace of mind and financial relief. Its strategic location allows for a seamless commute to Tampa and the stunning beaches of Clearwater. Meticulously updated, the home radiates modern elegance, with the kitchen serving as the focal point of sophistication and functionality. Revel in the recent renovations, including luxurious granite countertops complemented by updated lighting fixtures. The addition of new Café' appliances elevate the culinary experience, featuring an induction range with dual ovens, a state-of-the-art Café' convection microwave oven, a sleek Café dishwasher, and a brand-new garbage disposal unit. The kitchen further boasts the convenience of soft-close drawers, custom wood cabinets, and convenient cabinet pull-outs. The interior ambiance is further enhanced by the exquisite ½ inch Triangulo Brazilian Ash engineered hardwood flooring, adding a touch of timeless beauty and durability to the home's aesthetic. An updated Master bath offers a spa-like setting with the oversized glass enclosed shower and an inviting free-standing tub. Outside, discover a private oasis, seamlessly blending indoor and outdoor living. Access the covered lanai, adorned with stylish brick pavers , and immerse yourself in the allure of the Pebble Tec Finish saltwater pool. The new pool heater ensures year-round comfort and enjoyment. Practical upgrades abound, with the Hurricane rated garage door and new door opener featuring remote application access. A recent epoxy-finish adds a sleek modern touch to the garage floor. Moreover, the installation of the whole house surge protection and addition of the double paned impact resistant windows throughout assures safety and security for the entire household. To further enhance the beauty of the home, the interior doors were upgraded to solid doors and the exterior of the home was very recently painted. In 2022, a new Lennox 20 SEER air conditioner with digital thermostat and Icomfort app automatically changes temperature and humidity controls to your liking.
Location
State FL
County Pinellas
Community Bayshore Terrace
Rooms
Other Rooms Inside Utility
Interior
Interior Features Cathedral Ceiling(s), Ceiling Fans(s), Eat-in Kitchen, Kitchen/Family Room Combo, Living Room/Dining Room Combo, Primary Bedroom Main Floor, Solid Surface Counters, Solid Wood Cabinets, Split Bedroom, Stone Counters, Thermostat, Walk-In Closet(s), Window Treatments
Heating Central, Electric
Cooling Central Air
Flooring Carpet, Ceramic Tile, Hardwood
Fireplace false
Appliance Dishwasher, Disposal, Dryer, Electric Water Heater, Microwave, Range, Refrigerator, Washer, Water Softener
Laundry Inside, Laundry Room
Exterior
Exterior Feature Irrigation System, Lighting, Private Mailbox, Rain Gutters, Sidewalk, Sliding Doors
Garage Spaces 2.0
Pool Chlorine Free, Gunite, Heated, In Ground, Lighting, Salt Water, Screen Enclosure
Utilities Available BB/HS Internet Available, Cable Connected, Electricity Available, Electricity Connected, Natural Gas Available, Sewer Available, Sewer Connected, Water Available, Water Connected
View Pool
Roof Type Shingle
Porch Covered, Deck, Front Porch, Rear Porch, Screened
Attached Garage true
Garage true
Private Pool Yes
Building
Lot Description City Limits, In County, Landscaped, Sidewalk, Paved
Story 1
Entry Level One
Foundation Slab
Lot Size Range 0 to less than 1/4
Sewer Public Sewer
Water Public
Architectural Style Contemporary, Florida
Structure Type Block,Stucco
New Construction false
Construction Status Appraisal,Financing,Inspections
Schools
Elementary Schools Safety Harbor Elementary-Pn
Middle Schools Safety Harbor Middle-Pn
High Schools Countryside High-Pn
Others
Pets Allowed Yes
Senior Community No
Ownership Fee Simple
Monthly Total Fees $16
Acceptable Financing Cash, Conventional, VA Loan
Membership Fee Required Required
Listing Terms Cash, Conventional, VA Loan
Special Listing Condition None
Read Less
Want to know what your home might be worth? Contact us for a FREE valuation!

Our team is ready to help you sell your home for the highest possible price ASAP

© 2025 My Florida Regional MLS DBA Stellar MLS. All Rights Reserved.
Bought with KELLER WILLIAMS REALTY- PALM H
GET MORE INFORMATION





