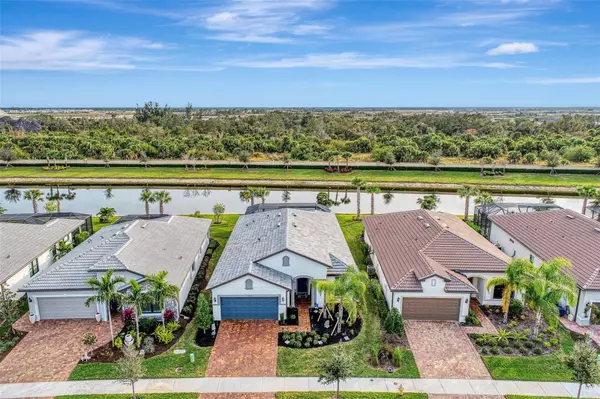$750,000
$789,900
5.1%For more information regarding the value of a property, please contact us for a free consultation.
13131 BORREGO ST Venice, FL 34293
3 Beds
2 Baths
2,108 SqFt
Key Details
Sold Price $750,000
Property Type Single Family Home
Sub Type Single Family Residence
Listing Status Sold
Purchase Type For Sale
Square Footage 2,108 sqft
Price per Sqft $355
Subdivision Islandwalk/The West Vlgs Ph 8
MLS Listing ID N6129797
Sold Date 02/06/24
Bedrooms 3
Full Baths 2
HOA Fees $378/qua
HOA Y/N Yes
Originating Board Stellar MLS
Year Built 2020
Annual Tax Amount $6,044
Lot Size 6,969 Sqft
Acres 0.16
Lot Dimensions 49X135X57X135
Property Description
Be Sure to Watch the Virtual Tour. Prepare to be Dazzled by this Outstanding Martin Ray Model Home in the Popular Community of IslandWalk at the West Villages in Wellen Park. This Amazing Property Offers a LONG AND WIDE WATER VIEW with TOTAL PRIVACY. There are NO HOMES Behind Your Pool, Spa, and Lanai for the ULTIMATE in Relaxation and Solitude. This is YOUR PRIVATE RETREAT! Built in 2020, this Lovely Home Features 3 Bedrooms, plus a Den/Office with French Doors, which Provides a Flex Space for Additional Guests, and Possible 4th Bedroom Option. The Primary Bedroom Suite is Your Personal Oasis, Leading to the Spacious Primary Bathroom with Dual Sinks, Quartz Counters, Over-Sized Stall Shower, and an Enormous Walk-In Closet. The Open Floor Plan Provides a Separate Dining Room Area, Great Room, and a Spectacular Kitchen with Gleaming Quartz Counters, Custom Backsplash, Stainless Appliances and Upgraded Cabinetry. A Butler's Pantry is Located Steps from the Kitchen, Leading to a Spacious Walk-In Pantry. Outside on the Lanai Gaze Upon the Heated Saltwater Pool & Spa, and then Your Eyes will be Drawn to the 40 Foot-Wide Clearview Screen for an UNOBSTRUCTED VIEW OF THE WATER, GREEN SPACE AND PRIVACY that Could Be Yours. SELLER PROVIDED UPGRADES Include a Whole House Surge Protector (Installed 5/18/2021) with a $75,000 Warranty,) HURRICANE PROTECTION, Armor Screen Automatic Rolling Screens on the Lanai, and Accordion Shutters on All Windows by Jansen Shutters (Installed July 2023.) Installation of a Sunscreen for Privacy and Comfort on the Side Lanai was Installed in May 2022. Owners Recently Purchased a NEW Samsung Washer and Dryer (June 2023,) Professionally Power Washed and Sealed the Driveway and Pool Deck Pavers in November 2023 and Re-Grouted and Sealed the Porcelain Tiles Throughout the Home.
IslandWalk Offers Maintenance Free Living within a 24-Hour Gated Community. TWO Full-Time Activity Directors, TWO Clubhouses, and a Separate EVENT Center, TWO Resort-Style Pools, a LAP Pool, and 12 PICKLE BALL Courts are Just the Beginning of the Amenity Rich Offerings at IslandWalk. Tennis Aficionados have Har Tru Tennis Courts with Men's & Women's Teams, TWO Fitness Centers, Bocce Ball Courts, an Event Lawn, Dog Park, Playground, Basketball Court, and a Community Garden to Plant Your Favorites. IslandWalk has Miles of Walking and Biking Across Venetian Bridges, or Drive Your Golf Cart to the Clubhouse and visit with Your New Friends! IslandWalk is Located Next Door to the NEW WELLEN PARK Town Center which Offers Restaurants with Outdoor and Rooftop Dining Options, an 80 Acre Lake and the adjacent Cool Today Park Stadium, Winter Home of the Atlanta Braves. This Beautiful Home is in the Heart of Everything You Need to Enjoy Your New Florida Lifestyle. Gulf Beaches, Golf, Restaurants, and Shopping are Minutes Away. Venice Island, Medical Facilities and 3 International Airports are All within Driving Distance to Your New Home. Call Today to Make this Your New Home.
Location
State FL
County Sarasota
Community Islandwalk/The West Vlgs Ph 8
Zoning V
Rooms
Other Rooms Den/Library/Office, Formal Dining Room Separate, Great Room, Inside Utility
Interior
Interior Features Ceiling Fans(s), High Ceilings, In Wall Pest System, Primary Bedroom Main Floor, Open Floorplan, Solid Wood Cabinets, Split Bedroom, Stone Counters, Thermostat, Walk-In Closet(s)
Heating Central, Electric
Cooling Central Air
Flooring Carpet, Tile
Fireplace false
Appliance Dishwasher, Disposal, Dryer, Electric Water Heater, Microwave, Range, Range Hood, Refrigerator, Washer
Laundry Inside, Laundry Room
Exterior
Exterior Feature Hurricane Shutters, Irrigation System, Rain Gutters, Shade Shutter(s), Sidewalk, Sliding Doors, Sprinkler Metered
Parking Features Driveway, Garage Door Opener
Garage Spaces 2.0
Pool Child Safety Fence, Chlorine Free, Fiber Optic Lighting, Gunite, Heated, In Ground, Lighting, Salt Water, Screen Enclosure, Tile
Community Features Association Recreation - Owned, Buyer Approval Required, Clubhouse, Community Mailbox, Deed Restrictions, Dog Park, Fitness Center, Gated Community - Guard, Golf Carts OK, Irrigation-Reclaimed Water, Park, Playground, Pool, Sidewalks, Tennis Courts
Utilities Available BB/HS Internet Available, Cable Connected, Electricity Connected, Public, Sewer Connected, Sprinkler Recycled, Street Lights, Underground Utilities, Water Connected
Amenities Available Cable TV, Clubhouse, Fence Restrictions, Fitness Center, Gated, Park, Pickleball Court(s), Playground, Pool, Recreation Facilities, Security, Spa/Hot Tub, Tennis Court(s), Vehicle Restrictions
View Y/N 1
View Pool, Water
Roof Type Tile
Attached Garage true
Garage true
Private Pool Yes
Building
Lot Description Landscaped, Sidewalk, Paved, Private
Story 1
Entry Level One
Foundation Slab
Lot Size Range 0 to less than 1/4
Builder Name DiVosta
Sewer Public Sewer
Water Canal/Lake For Irrigation
Architectural Style Coastal
Structure Type Block,Stucco
New Construction false
Schools
Elementary Schools Taylor Ranch Elementary
Middle Schools Venice Area Middle
High Schools Venice Senior High
Others
Pets Allowed Yes
HOA Fee Include Guard - 24 Hour,Cable TV,Common Area Taxes,Pool,Escrow Reserves Fund,Internet,Maintenance Grounds,Management,Pool,Private Road,Recreational Facilities,Security
Senior Community No
Ownership Fee Simple
Monthly Total Fees $378
Acceptable Financing Cash, Conventional, FHA, VA Loan
Membership Fee Required Required
Listing Terms Cash, Conventional, FHA, VA Loan
Special Listing Condition None
Read Less
Want to know what your home might be worth? Contact us for a FREE valuation!

Our team is ready to help you sell your home for the highest possible price ASAP

© 2025 My Florida Regional MLS DBA Stellar MLS. All Rights Reserved.
Bought with KELLER WILLIAMS TAMPA PROP.
GET MORE INFORMATION





