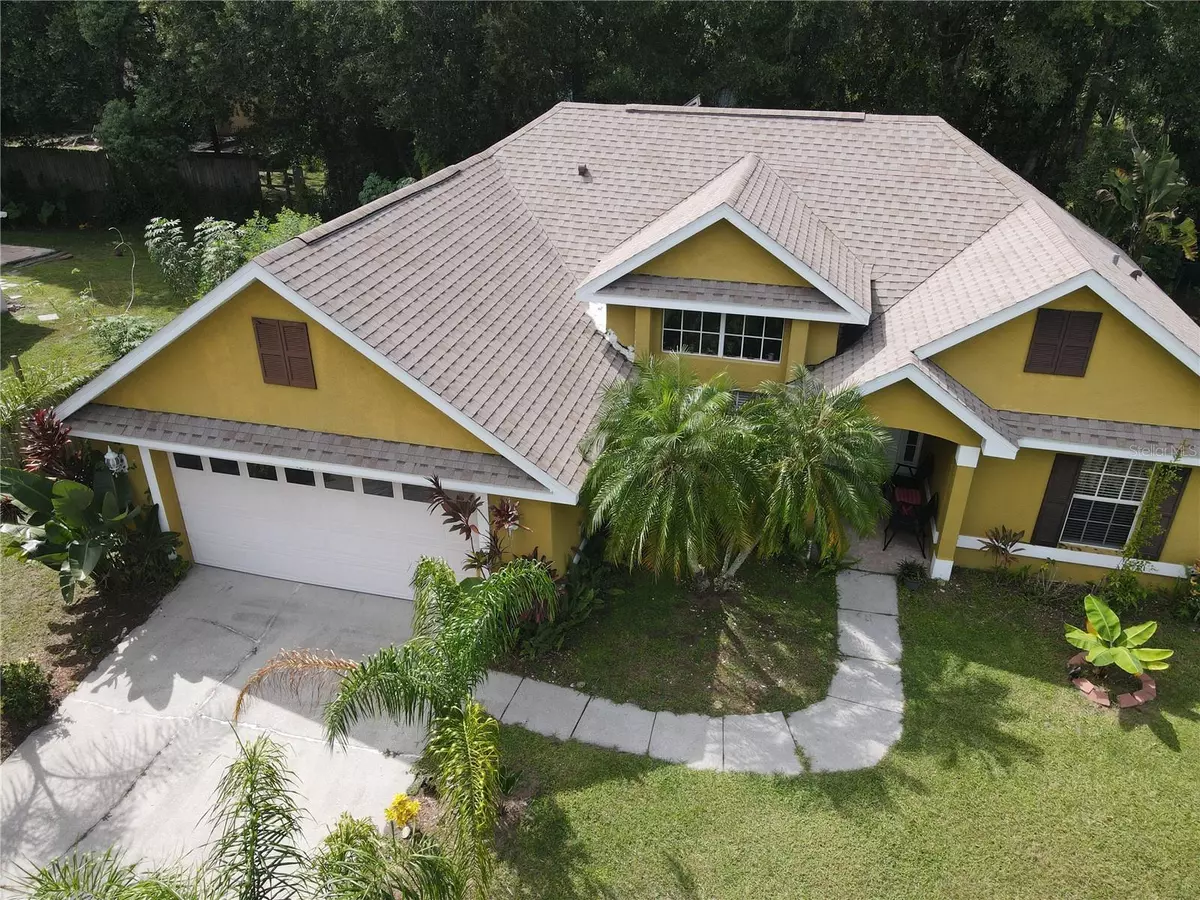$345,900
$345,900
For more information regarding the value of a property, please contact us for a free consultation.
1243 CREEK WOODS CIR Saint Cloud, FL 34772
3 Beds
2 Baths
1,377 SqFt
Key Details
Sold Price $345,900
Property Type Single Family Home
Sub Type Single Family Residence
Listing Status Sold
Purchase Type For Sale
Square Footage 1,377 sqft
Price per Sqft $251
Subdivision Canoe Creek Woods Unit 03
MLS Listing ID S5092906
Sold Date 02/15/24
Bedrooms 3
Full Baths 2
Construction Status Appraisal,Financing,Inspections
HOA Y/N No
Originating Board Stellar MLS
Year Built 1995
Annual Tax Amount $1,979
Lot Size 10,018 Sqft
Acres 0.23
Lot Dimensions 110x95
Property Description
A Tropical Paradise here in St. Cloud! With no HOA and low taxes! Located on a convenient corner lot, this home makes you relax! From the driveway with swaying palms and other greenery, enter the home to see a large living room with high plant shelves and cathedral ceilings, and a view through the sliding glass doors to the heart of the home, the back yard, but more about that later. The stainless kitchen appliances will all stay, including the washer, dryer, and chest freezer. The kitchen has a high granite breakfast bar with seating, granite counters, farmhouse sink, and solid wood cabinetry. Laundry closet is in the hall. The owners' suite has a large bedroom, walk-in closet, and private bath with stunning custom ceramic tile walls and shower enclosure. The two remaining bedrooms each have double closets and share the second full bath. The 2-car garage has work benches that will stay. Outside the sliding glass doors is the wood-framed screen porch with ceramic tile flooring. Beyond is the wood deck, which covers nearly the entire back yard. Great for entertaining! There is an above-ground pool set partially below ground level. The kids love it! There are gorgeous plants here, palms, passion fruit, grapes, guava, jasmine trellis, yucca, gandules, plus many other decorative plantings. Solar panels for electric power. Note: Some large furniture items are negotiable. Solar panels are not paid in full. Buyer will need to assume remaining payments. This home is located in a great central location. Schools, shopping and hospitals are nearby, as is Orlando Int'l Airport. Drive an hour or so east and see Cocoa Beach and the Atlantic Ocean, go west to Tampa/St. Pete and the Gulf of Mexico. North are the Central Florida theme parks, to the south is Ft. Lauderdale/Miami and of course Key West. Be in the center of it all, St. Cloud, FL!
Location
State FL
County Osceola
Community Canoe Creek Woods Unit 03
Zoning SR1A
Interior
Interior Features Ceiling Fans(s), Eat-in Kitchen, Solid Wood Cabinets, Split Bedroom, Stone Counters, Walk-In Closet(s)
Heating Central, Electric
Cooling Central Air
Flooring Carpet, Ceramic Tile, Tile
Fireplace false
Appliance Dishwasher, Disposal, Dryer, Electric Water Heater, Microwave, Range, Refrigerator, Washer
Laundry Inside, Laundry Closet
Exterior
Exterior Feature Sidewalk, Sliding Doors
Garage Spaces 2.0
Fence Chain Link
Pool Above Ground
Utilities Available Cable Available, Electricity Connected, Fire Hydrant, Public, Street Lights, Water Connected
Roof Type Shingle
Porch Covered, Rear Porch, Screened
Attached Garage true
Garage true
Private Pool Yes
Building
Lot Description Cleared, Corner Lot, City Limits, Landscaped, Level, Near Golf Course, Paved
Story 1
Entry Level One
Foundation Slab
Lot Size Range 0 to less than 1/4
Sewer Septic Tank
Water Public
Architectural Style Contemporary
Structure Type Block,Stucco
New Construction false
Construction Status Appraisal,Financing,Inspections
Others
Senior Community No
Ownership Fee Simple
Acceptable Financing Cash, Conventional, FHA, VA Loan
Listing Terms Cash, Conventional, FHA, VA Loan
Special Listing Condition None
Read Less
Want to know what your home might be worth? Contact us for a FREE valuation!

Our team is ready to help you sell your home for the highest possible price ASAP

© 2025 My Florida Regional MLS DBA Stellar MLS. All Rights Reserved.
Bought with ODRY VARGAS REALTY GROUP
GET MORE INFORMATION





