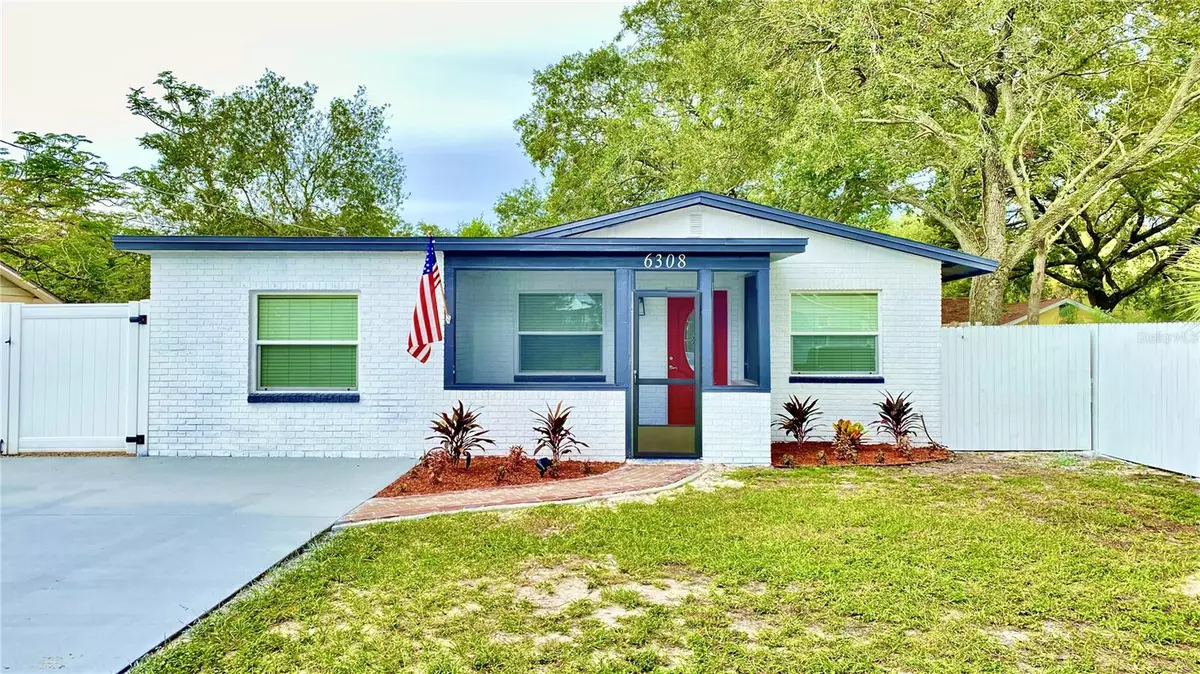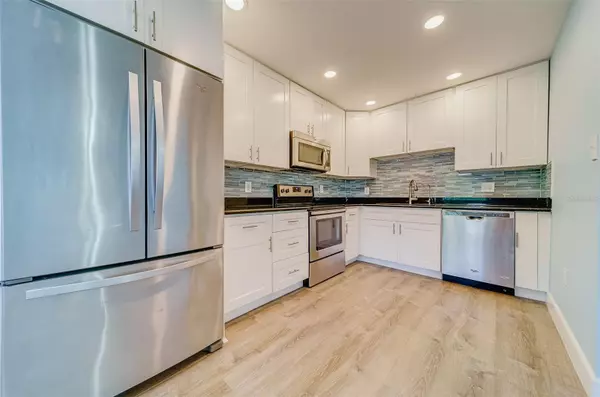$465,000
$497,900
6.6%For more information regarding the value of a property, please contact us for a free consultation.
6308 INTERBAY BLVD Tampa, FL 33611
3 Beds
2 Baths
1,369 SqFt
Key Details
Sold Price $465,000
Property Type Single Family Home
Sub Type Single Family Residence
Listing Status Sold
Purchase Type For Sale
Square Footage 1,369 sqft
Price per Sqft $339
Subdivision Interbay A Rev Book 9
MLS Listing ID O6120904
Sold Date 02/16/24
Bedrooms 3
Full Baths 2
Construction Status Financing,Inspections
HOA Y/N No
Originating Board Stellar MLS
Year Built 1972
Annual Tax Amount $6,100
Lot Size 8,276 Sqft
Acres 0.19
Lot Dimensions 54x155
Property Description
Just reduced with MORE improvements plus seller will contribute $10,000 towards buyer's closing costs and prepaids! This wonderful 3/2 BLOCK home on the Interbay Peninsula is in a NON FLOOD ZONE! Upgrades include brand new luxury vinyl flooring, dual pane windows, custom trim work, 6" baseboards and crown molding. The open kitchen features shaker-style, soft-close cabinets and drawers, granite countertops, and stainless steel appliances. This space and the adjacent living room create the perfect setting for hosting memorable gatherings and entertaining guests. There's plenty of room on this oversized lot for another structure, garage with ADU, or in-ground pool and backyard oasis. The roof was replaced in 2014 and the HVAC is 8 years old.
Experience all that South Tampa has to offer- just minutes to MacDill Air Force Base, Bay Palms Golf Complex, Rembrandt Gardens, Historic Hyde Park, Westshore, Whole Foods Market and Trader Joe's. Contact us now to schedule your private showing today!
Location
State FL
County Hillsborough
Community Interbay A Rev Book 9
Zoning RS-60
Rooms
Other Rooms Bonus Room, Inside Utility
Interior
Interior Features Ceiling Fans(s), Crown Molding, Eat-in Kitchen, Open Floorplan, Thermostat, Window Treatments
Heating Central
Cooling Central Air
Flooring Ceramic Tile, Vinyl
Furnishings Unfurnished
Fireplace false
Appliance Dishwasher, Dryer, Electric Water Heater, Exhaust Fan, Kitchen Reverse Osmosis System, Microwave, Other, Refrigerator, Washer, Water Filtration System
Laundry Inside, Laundry Room
Exterior
Exterior Feature Sliding Doors, Storage
Parking Features Driveway, Off Street
Fence Fenced
Utilities Available Cable Available, Electricity Available, Public, Sewer Connected, Water Available, Water Connected
Roof Type Shingle
Porch Covered, Front Porch
Garage false
Private Pool No
Building
Lot Description Paved
Story 1
Entry Level One
Foundation Slab
Lot Size Range 0 to less than 1/4
Sewer Public Sewer
Water Public
Architectural Style Traditional
Structure Type Block,Brick,Concrete
New Construction false
Construction Status Financing,Inspections
Schools
Elementary Schools Chiaramonte-Hb
Middle Schools Madison-Hb
High Schools Robinson-Hb
Others
Senior Community No
Ownership Fee Simple
Acceptable Financing Cash, Conventional, FHA, VA Loan
Listing Terms Cash, Conventional, FHA, VA Loan
Special Listing Condition None
Read Less
Want to know what your home might be worth? Contact us for a FREE valuation!

Our team is ready to help you sell your home for the highest possible price ASAP

© 2025 My Florida Regional MLS DBA Stellar MLS. All Rights Reserved.
Bought with REDFIN CORPORATION
GET MORE INFORMATION





