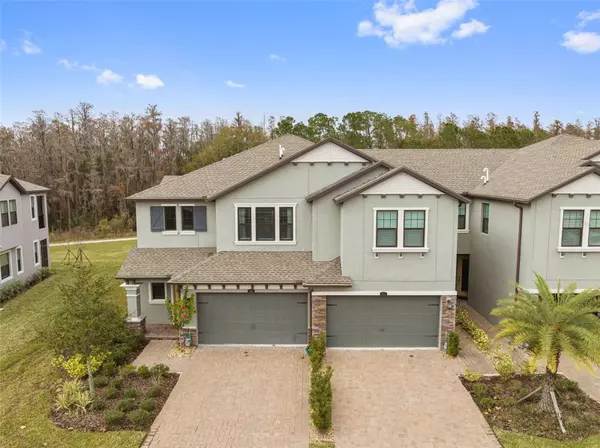$475,000
$475,000
For more information regarding the value of a property, please contact us for a free consultation.
4974 SAN MARTINO DR Wesley Chapel, FL 33543
3 Beds
3 Baths
2,047 SqFt
Key Details
Sold Price $475,000
Property Type Townhouse
Sub Type Townhouse
Listing Status Sold
Purchase Type For Sale
Square Footage 2,047 sqft
Price per Sqft $232
Subdivision Estancia Ph 4
MLS Listing ID T3497962
Sold Date 02/21/24
Bedrooms 3
Full Baths 2
Half Baths 1
Construction Status Financing,Inspections
HOA Fees $210/mo
HOA Y/N Yes
Originating Board Stellar MLS
Year Built 2019
Annual Tax Amount $7,223
Lot Size 4,356 Sqft
Acres 0.1
Property Description
Welcome to Estancia at Wiregrass Ranch- one of Wesley Chapel's most sought after communities that epitomizes sophistication and elegance. Discover a stunning townhome nestled within this prestigious neighborhood. This beautiful Vittoria floorplan by WCI is one of the hardest floorplans to get, only 2 have come up for sale in the last 8 months. This beauty offers a captivating view of the private preserve and even a glimpse of the water!
Step into the spacious living area where meticulous attention to detail create an inviting ambiance. Everything has been thoughtfully chosen, from the high end light fixtures, to the plantation shutters, to even the upgraded engineered hardwood floors. The open floor plan seamlessly connects the living room, dining area, and luxury kitchen, providing the perfect space for relaxation and entertainment.
The kitchen is a culinary enthusiast's dream, showcasing top-of-the-line appliances, such as Kitchen Aid and a gas Wolf range! Whether you're hosting a dinner party or enjoying a quiet meal, this kitchen is sure to impress.
Unwind in the privacy of your own office, this was an open flex space that was already been enclosed with sturdy frosted french doors, creating a sanctuary for remote work or creative pursuits!
Upstairs, three spacious bedrooms await, each offering a peaceful retreat for rest and rejuvenation. The master suite is a true oasis, featuring a luxurious en-suite bathroom, a fully upgraded walk-in closet system, and even your own private balcony!
One of the standout features of this townhome is its location as an end unit that has a generous amount of space in between and gives you a massive side yard as well, providing additional privacy and an abundance of natural light. Step outside onto your screened in lanai downstairs.. or the gorgeous balcony upstairs, and immerse yourself in the tranquility of the conservation area that borders the property.
Convenience is at your fingertips with a two-car garage, offering ample parking and storage space. The Estancia community provides a range of amenities, including a heated beach entry swimming pool, fitness center, tennis and basketball courts, the most stunning clubhouse, and scenic walking trails, ensuring a lifestyle of luxury and convenience.
Prime location and highly sought after Wiregrass schools is just two of the reasons why Estancia is at the top of the game when it comes to Wesley Chapel communities! Just minutes away from interstate access, numerous shopping centers, grocery stores, gas stations, etc. Convenience will never be a worry!
Don't miss the chance to make this beautiful townhome in Estancia your own. Schedule a showing today and experience the pinnacle of luxury living in a serene and picturesque setting.
Location
State FL
County Pasco
Community Estancia Ph 4
Zoning MPUD
Rooms
Other Rooms Den/Library/Office
Interior
Interior Features Ceiling Fans(s), Eat-in Kitchen, High Ceilings, In Wall Pest System, Kitchen/Family Room Combo, Living Room/Dining Room Combo, Open Floorplan, Pest Guard System, PrimaryBedroom Upstairs, Stone Counters, Thermostat, Tray Ceiling(s), Walk-In Closet(s), Window Treatments
Heating Central, Electric
Cooling Central Air
Flooring Carpet, Hardwood, Tile
Fireplace false
Appliance Convection Oven, Dishwasher, Disposal, Dryer, Microwave, Range, Refrigerator, Tankless Water Heater, Washer, Water Softener
Laundry Inside, Laundry Room, Upper Level
Exterior
Exterior Feature Hurricane Shutters, Irrigation System, Private Mailbox, Rain Gutters, Shade Shutter(s), Sidewalk, Sliding Doors, Sprinkler Metered
Garage Spaces 2.0
Community Features Clubhouse, Deed Restrictions, Dog Park, Fitness Center, Irrigation-Reclaimed Water, Park, Playground, Pool, Sidewalks, Tennis Courts
Utilities Available BB/HS Internet Available, Electricity Connected, Natural Gas Connected, Public, Sewer Connected, Sprinkler Recycled, Underground Utilities, Water Connected
Amenities Available Basketball Court, Clubhouse, Fence Restrictions, Fitness Center, Playground, Pool, Recreation Facilities, Tennis Court(s)
View Y/N 1
View Trees/Woods, Water
Roof Type Shingle
Porch Covered, Deck, Patio, Rear Porch, Screened
Attached Garage true
Garage true
Private Pool No
Building
Lot Description Landscaped
Entry Level Two
Foundation Slab
Lot Size Range 0 to less than 1/4
Builder Name WCI
Sewer Public Sewer
Water Public
Structure Type Block,Stucco
New Construction false
Construction Status Financing,Inspections
Schools
Elementary Schools Wiregrass Elementary
Middle Schools John Long Middle-Po
High Schools Wiregrass Ranch High-Po
Others
Pets Allowed Breed Restrictions, Yes
HOA Fee Include Maintenance Structure,Maintenance Grounds,Trash
Senior Community No
Ownership Fee Simple
Monthly Total Fees $312
Membership Fee Required Required
Num of Pet 3
Special Listing Condition None
Read Less
Want to know what your home might be worth? Contact us for a FREE valuation!

Our team is ready to help you sell your home for the highest possible price ASAP

© 2025 My Florida Regional MLS DBA Stellar MLS. All Rights Reserved.
Bought with BHHS FLORIDA PROPERTIES GROUP
GET MORE INFORMATION





