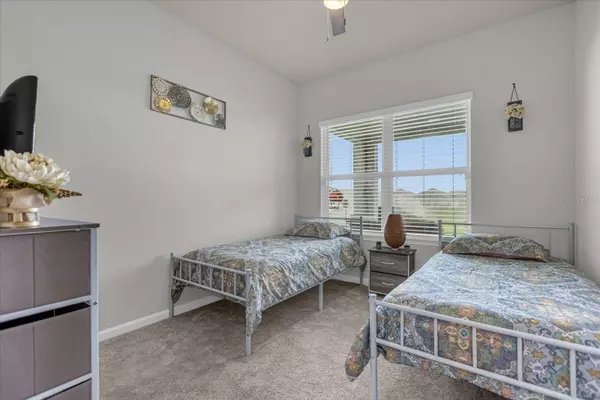$555,000
$560,000
0.9%For more information regarding the value of a property, please contact us for a free consultation.
5527 BONN WAY Saint Cloud, FL 34771
5 Beds
3 Baths
3,001 SqFt
Key Details
Sold Price $555,000
Property Type Single Family Home
Sub Type Single Family Residence
Listing Status Sold
Purchase Type For Sale
Square Footage 3,001 sqft
Price per Sqft $184
Subdivision Siena Reserve Ph 2C
MLS Listing ID O6149661
Sold Date 02/26/24
Bedrooms 5
Full Baths 3
Construction Status Appraisal,Financing,Inspections
HOA Fees $57/ann
HOA Y/N Yes
Originating Board Stellar MLS
Year Built 2022
Annual Tax Amount $922
Lot Size 6,098 Sqft
Acres 0.14
Property Description
Sellers are giving a credit of $5000 to buy down your interest rate with an accepted offer! Experience waterfront living at its finest in this stunning 5-bedroom home located in Saint Cloud, Florida. Situated just minutes away from Lake Nona and the Narcoossee area, this residence offers unmatched luxury and comfort. With 3 bathrooms, a spacious loft, and 2 flex rooms, it provides ample space for all your needs. The open floor plan seamlessly connects the kitchen and family room, while the upgraded kitchen with built-in appliances and an extended island countertop is perfect for culinary enthusiasts. Enjoy the serene waterfront views from the covered front and back porches, and take advantage of the fully fenced property and paved driveway. Remarkable upgrades such as an alkaline water filtration system, high ceilings, and solar panels that cut energy costs in half make this home truly exceptional. With tiled common areas, carpeted bedrooms, and a master bedroom featuring two walk-in closets, comfort and convenience are guaranteed. Don't miss out on this incredible opportunity—schedule a showing today and make this waterfront dream property your own.
Location
State FL
County Osceola
Community Siena Reserve Ph 2C
Zoning X
Interior
Interior Features Living Room/Dining Room Combo, PrimaryBedroom Upstairs, Walk-In Closet(s)
Heating Central
Cooling Central Air
Flooring Carpet, Tile
Fireplace false
Appliance Dishwasher, Disposal, Microwave, Refrigerator
Exterior
Exterior Feature Sidewalk, Sliding Doors
Garage Spaces 2.0
Utilities Available Cable Available, Electricity Available, Sewer Available, Water Available
View Y/N 1
Roof Type Shingle
Attached Garage true
Garage true
Private Pool No
Building
Entry Level Two
Foundation Slab
Lot Size Range 0 to less than 1/4
Sewer Public Sewer
Water Public
Structure Type Cement Siding,Stucco
New Construction false
Construction Status Appraisal,Financing,Inspections
Others
Pets Allowed Breed Restrictions
Senior Community No
Ownership Fee Simple
Monthly Total Fees $57
Acceptable Financing Cash, Conventional, FHA, VA Loan
Membership Fee Required Required
Listing Terms Cash, Conventional, FHA, VA Loan
Special Listing Condition None
Read Less
Want to know what your home might be worth? Contact us for a FREE valuation!

Our team is ready to help you sell your home for the highest possible price ASAP

© 2025 My Florida Regional MLS DBA Stellar MLS. All Rights Reserved.
Bought with RE/MAX VANTAGE
GET MORE INFORMATION





