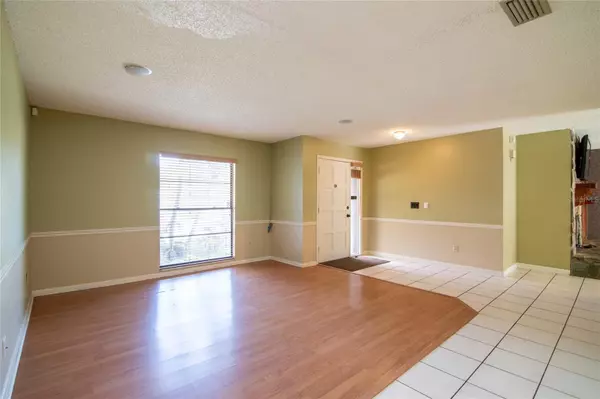$375,000
$362,500
3.4%For more information regarding the value of a property, please contact us for a free consultation.
809 TARAWOOD LN Valrico, FL 33594
4 Beds
2 Baths
1,752 SqFt
Key Details
Sold Price $375,000
Property Type Single Family Home
Sub Type Single Family Residence
Listing Status Sold
Purchase Type For Sale
Square Footage 1,752 sqft
Price per Sqft $214
Subdivision Lakemont Unit 2
MLS Listing ID T3492513
Sold Date 02/26/24
Bedrooms 4
Full Baths 2
HOA Y/N No
Originating Board Stellar MLS
Year Built 1980
Annual Tax Amount $1,954
Lot Size 8,712 Sqft
Acres 0.2
Lot Dimensions 76x116
Property Description
VALRICO-Lakemont Community, 1980 pool home w 4 bedrooms, 2 baths, 2500+ sq ft home in Rollingwood's Estates, is looking for a new owner.
Enjoy walking thru the front door into the spacious formal liv/dining rooms. Or, slip into the welcoming family/kitchen combo areas. The kitchen offers ample counter & cabinet space with easy access to formal or family room areas.
This home has a split bedroom floor plan. Each of the bedrooms offers good use of space & a good place to relax
The back of the home features access to the lovely pool, good-sized backyard, fenced for privacy, & a nice shed to store all of your outdoor needs
You must check this one out it will be gone quickly.
Location
State FL
County Hillsborough
Community Lakemont Unit 2
Zoning RSC-6
Rooms
Other Rooms Family Room
Interior
Interior Features Ceiling Fans(s), Eat-in Kitchen, Kitchen/Family Room Combo, Split Bedroom
Heating Central
Cooling Central Air
Flooring Ceramic Tile, Laminate
Fireplaces Type Family Room, Wood Burning
Fireplace true
Appliance Microwave, Range
Laundry In Garage
Exterior
Exterior Feature Outdoor Shower, Sliding Doors
Garage Spaces 2.0
Fence Fenced, Wood
Pool Gunite, In Ground, Screen Enclosure
Utilities Available Cable Available, Electricity Available
Roof Type Shingle
Porch Covered, Enclosed
Attached Garage true
Garage true
Private Pool Yes
Building
Lot Description In County, Landscaped, Sidewalk, Paved
Story 1
Entry Level One
Foundation Slab
Lot Size Range 0 to less than 1/4
Sewer Public Sewer
Water Public
Architectural Style Contemporary
Structure Type Block
New Construction false
Schools
Elementary Schools Yates-Hb
Middle Schools Mann-Hb
High Schools Brandon-Hb
Others
Senior Community No
Ownership Fee Simple
Acceptable Financing Cash, FHA, VA Loan
Listing Terms Cash, FHA, VA Loan
Special Listing Condition None
Read Less
Want to know what your home might be worth? Contact us for a FREE valuation!

Our team is ready to help you sell your home for the highest possible price ASAP

© 2025 My Florida Regional MLS DBA Stellar MLS. All Rights Reserved.
Bought with ATTAIN REAL ESTATE
GET MORE INFORMATION





