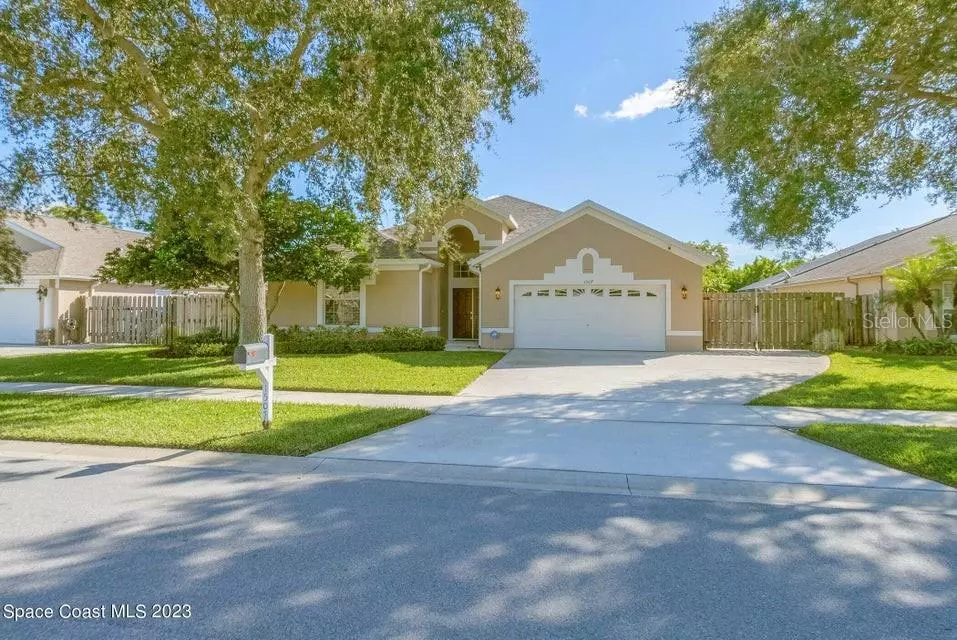$476,000
$485,000
1.9%For more information regarding the value of a property, please contact us for a free consultation.
1507 STAFFORD AVE Merritt Island, FL 32952
3 Beds
2 Baths
2,061 SqFt
Key Details
Sold Price $476,000
Property Type Single Family Home
Sub Type Single Family Residence
Listing Status Sold
Purchase Type For Sale
Square Footage 2,061 sqft
Price per Sqft $230
Subdivision Island Crossings
MLS Listing ID O6152774
Sold Date 02/26/24
Bedrooms 3
Full Baths 2
Construction Status Financing,Inspections
HOA Fees $29/ann
HOA Y/N Yes
Originating Board Stellar MLS
Year Built 1996
Annual Tax Amount $4,633
Lot Size 8,276 Sqft
Acres 0.19
Property Description
One or more photo(s) has been virtually staged. Enjoy entertaining family & friends in this stunning 3 bdr 2 bath home. Located in the boater friendly community of Island Crossings. The open floor plan features high ceilings, updated kitchen w/tall upper cabinets & backlighting, high end granite counters, SS appliances, Wide Plank laminate flooring, sumptuous baths, spacious bedrooms, & large indoor laundry room. The great room flows effortlessly thru a large Pocket SGD to an oversized screen enclosed porch which overlooks the preserve. Additional features included a whole home water purification system, Halo-LED air purification system, security system w/ multiple cameras plus so much more. No need to pay for boat storage, there is a boat parking pad too. Popular Kelly Park is just across the street, 10 min to the beach, NASA, and easy access to Hwy 528 to all of the Orlando attractions
Location
State FL
County Brevard
Community Island Crossings
Zoning RU113
Rooms
Other Rooms Great Room
Interior
Interior Features Cathedral Ceiling(s), Ceiling Fans(s), Eat-in Kitchen, Open Floorplan, Vaulted Ceiling(s), Walk-In Closet(s)
Heating Heat Pump
Cooling Other
Flooring Ceramic Tile, Laminate
Fireplace false
Appliance Dishwasher, Electric Water Heater, Range, Refrigerator, Washer
Laundry Inside
Exterior
Exterior Feature Irrigation System, Sidewalk, Sprinkler Metered
Parking Features Driveway, Garage Door Opener
Garage Spaces 2.0
Utilities Available Cable Available, Electricity Connected, Phone Available, Underground Utilities, Water Connected
View Trees/Woods
Roof Type Shingle
Porch Patio, Porch, Screened
Attached Garage true
Garage true
Private Pool No
Building
Lot Description Sidewalk, Paved
Story 1
Entry Level One
Foundation Slab
Lot Size Range 0 to less than 1/4
Sewer Public Sewer
Water Public
Structure Type Concrete,Stucco
New Construction false
Construction Status Financing,Inspections
Others
Pets Allowed Yes
Senior Community No
Ownership Fee Simple
Monthly Total Fees $29
Acceptable Financing Cash, Conventional, FHA, VA Loan
Membership Fee Required Required
Listing Terms Cash, Conventional, FHA, VA Loan
Special Listing Condition None
Read Less
Want to know what your home might be worth? Contact us for a FREE valuation!

Our team is ready to help you sell your home for the highest possible price ASAP

© 2025 My Florida Regional MLS DBA Stellar MLS. All Rights Reserved.
Bought with EXP REALTY LLC
GET MORE INFORMATION





