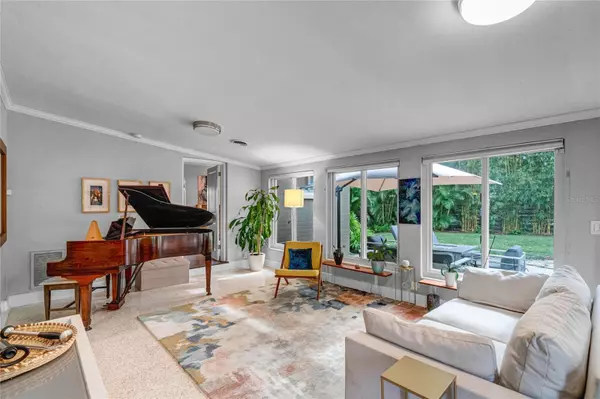$660,000
$649,900
1.6%For more information regarding the value of a property, please contact us for a free consultation.
506 WOODLAND ST Orlando, FL 32806
3 Beds
2 Baths
1,710 SqFt
Key Details
Sold Price $660,000
Property Type Single Family Home
Sub Type Single Family Residence
Listing Status Sold
Purchase Type For Sale
Square Footage 1,710 sqft
Price per Sqft $385
Subdivision Lancaster Heights
MLS Listing ID O6173450
Sold Date 02/29/24
Bedrooms 3
Full Baths 2
HOA Y/N No
Originating Board Stellar MLS
Year Built 1948
Annual Tax Amount $6,027
Lot Size 6,969 Sqft
Acres 0.16
Property Description
Welcome to this meticulously remodeled 1948 home in Lancaster Heights near Delaney Park. With three bedrooms, two baths and a detached single-car garage, this residence offers an ideal blend of vintage charm with its original wood floors and modern conveniences. Step inside to discover a seamless integration of old-world appeal and contemporary elegance. The home features a new roof, new HVAC, tankless water heater and Andersen windows and doors, ensuring durability and energy efficiency. The kitchen is a culinary haven with modern appliances, granite countertops and ample storage. Both baths have been tastefully updated, providing a spa-like retreat. Natural light floods the living spaces, creating an inviting atmosphere. Outside, the landscaped yard transforms the outdoor spaces into a private oasis for entertaining or family fun. Zoned for Blankner K-8 and Boone High School, this home is ideal for families seeking excellent educational opportunities. Don't miss the chance to own this fully remodeled gem in a prime location. Schedule a viewing today and envision the lifestyle that awaits you in this Lancaster Heights residence.
Location
State FL
County Orange
Community Lancaster Heights
Zoning R-1/T
Rooms
Other Rooms Family Room
Interior
Interior Features Ceiling Fans(s), Living Room/Dining Room Combo, Open Floorplan, Split Bedroom, Walk-In Closet(s), Window Treatments
Heating Central, Electric
Cooling Central Air
Flooring Ceramic Tile, Terrazzo, Wood
Furnishings Unfurnished
Fireplace false
Appliance Dishwasher, Disposal, Microwave, Range, Refrigerator, Washer
Laundry In Garage
Exterior
Exterior Feature Garden, Lighting, Private Mailbox
Parking Features Driveway, Garage Door Opener, On Street
Garage Spaces 1.0
Utilities Available Cable Connected, Electricity Connected, Sewer Connected, Street Lights, Water Connected
View Garden
Roof Type Shingle
Porch Covered, Patio
Attached Garage false
Garage true
Private Pool No
Building
Lot Description City Limits, Landscaped, Paved
Story 1
Entry Level One
Foundation Crawlspace
Lot Size Range 0 to less than 1/4
Sewer Public Sewer
Water Public
Architectural Style Bungalow
Structure Type Block,Stucco
New Construction false
Schools
Elementary Schools Blankner Elem
Middle Schools Blankner School (K-8)
High Schools Boone High
Others
Pets Allowed Yes
Senior Community No
Ownership Fee Simple
Acceptable Financing Cash, Conventional, VA Loan
Listing Terms Cash, Conventional, VA Loan
Special Listing Condition None
Read Less
Want to know what your home might be worth? Contact us for a FREE valuation!

Our team is ready to help you sell your home for the highest possible price ASAP

© 2025 My Florida Regional MLS DBA Stellar MLS. All Rights Reserved.
Bought with KELLER WILLIAMS REALTY AT THE PARKS
GET MORE INFORMATION





