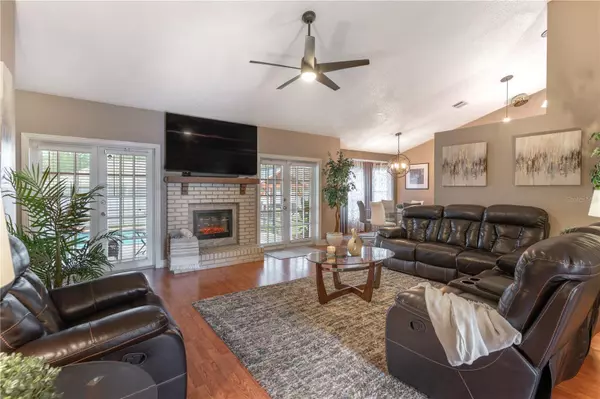$475,000
$450,000
5.6%For more information regarding the value of a property, please contact us for a free consultation.
400 SHELBY CT Apopka, FL 32712
3 Beds
2 Baths
1,656 SqFt
Key Details
Sold Price $475,000
Property Type Single Family Home
Sub Type Single Family Residence
Listing Status Sold
Purchase Type For Sale
Square Footage 1,656 sqft
Price per Sqft $286
Subdivision Bentley Woods
MLS Listing ID O6170872
Sold Date 02/29/24
Bedrooms 3
Full Baths 2
HOA Fees $20/ann
HOA Y/N Yes
Originating Board Stellar MLS
Year Built 1988
Annual Tax Amount $3,222
Lot Size 10,018 Sqft
Acres 0.23
Property Description
Captivating 3 Bed/2 bath pool home in the beautiful Bently Woods neighborhood. Impeccably maintained. The open concept is tailored for entertaining, featuring a beautiful kitchen with stainless steel appliances. and a spacious eat in breakfast nook. The living room has an amazing fireplace and opens into the formal dining area. Expansive windows allow abundant natural light, offering picturesque views of the backyard is. The heart of this home resides in the backyard, featuring a large pool creating an ideal fusion of recreation and privacy. Enjoy a refreshing swim or soak up the Florida sunshine in the comfort of your own backyard Oasis. The pool area is designed for year-round enjoyment, with a 10x12 built in gazebo providing a perfect retreat for relaxation or entertaining friends and family. All of this is conveniently located minutes away from world class shopping, entertainment, Wekiva Springs I4- 414 and 429. Pool heater is not included in sale.
Location
State FL
County Orange
Community Bentley Woods
Zoning R-1
Interior
Interior Features Attic Fan, Cathedral Ceiling(s), Ceiling Fans(s), Eat-in Kitchen, Open Floorplan, Solid Surface Counters, Walk-In Closet(s)
Heating Central
Cooling Central Air
Flooring Laminate
Fireplace true
Appliance Dishwasher, Microwave, Refrigerator
Laundry Laundry Closet
Exterior
Exterior Feature Garden
Garage Spaces 2.0
Pool Screen Enclosure
Utilities Available BB/HS Internet Available, Cable Available, Electricity Available, Sprinkler Well, Street Lights, Water Available
Roof Type Shingle
Attached Garage true
Garage true
Private Pool Yes
Building
Entry Level One
Foundation Slab
Lot Size Range 0 to less than 1/4
Sewer Septic Tank
Water Public
Structure Type Block
New Construction false
Others
Pets Allowed Yes
Senior Community No
Ownership Fee Simple
Monthly Total Fees $20
Membership Fee Required Required
Special Listing Condition None
Read Less
Want to know what your home might be worth? Contact us for a FREE valuation!

Our team is ready to help you sell your home for the highest possible price ASAP

© 2025 My Florida Regional MLS DBA Stellar MLS. All Rights Reserved.
Bought with LPT REALTY, LLC
GET MORE INFORMATION





