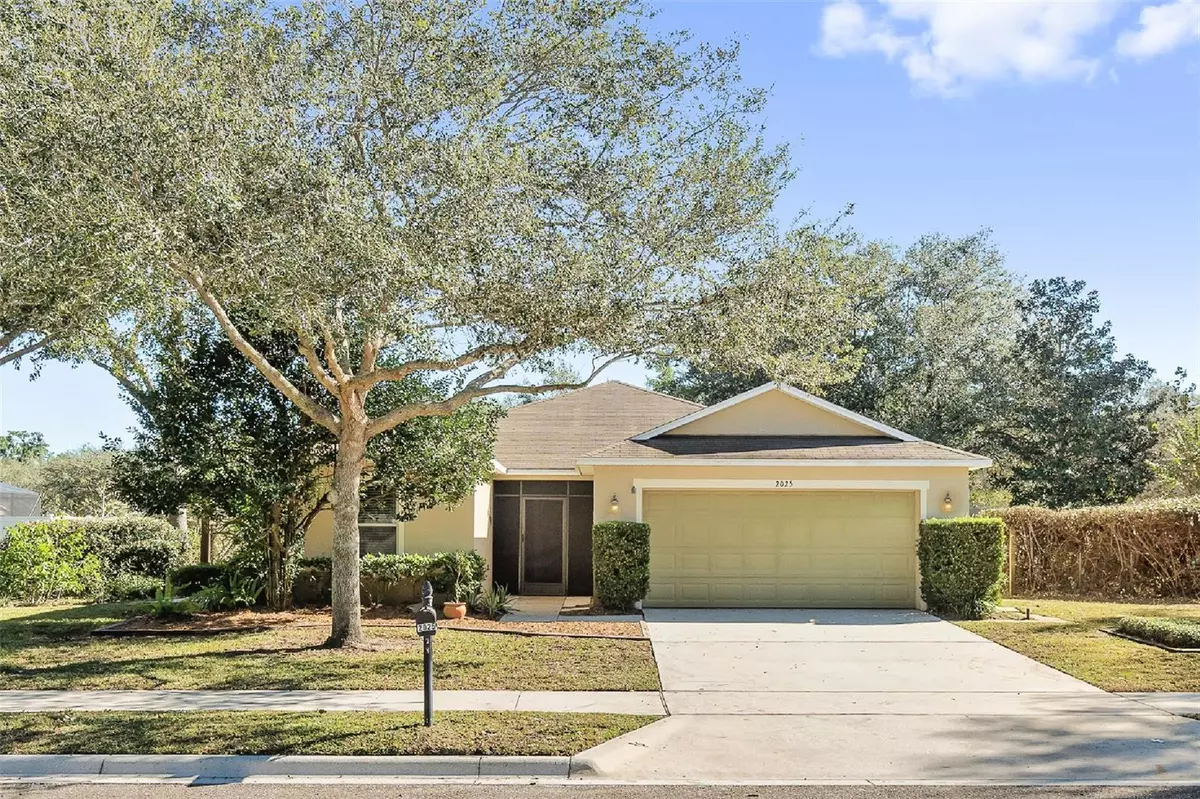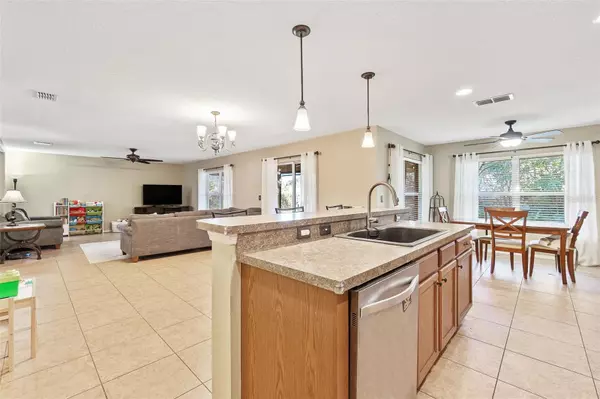$402,000
$425,000
5.4%For more information regarding the value of a property, please contact us for a free consultation.
2025 WAVY LEAF CT Apopka, FL 32712
3 Beds
2 Baths
2,024 SqFt
Key Details
Sold Price $402,000
Property Type Single Family Home
Sub Type Single Family Residence
Listing Status Sold
Purchase Type For Sale
Square Footage 2,024 sqft
Price per Sqft $198
Subdivision Arbor Rdg Ph 04 A & B
MLS Listing ID O6160273
Sold Date 03/01/24
Bedrooms 3
Full Baths 2
HOA Fees $86/qua
HOA Y/N Yes
Originating Board Stellar MLS
Year Built 2009
Annual Tax Amount $3,271
Lot Size 0.310 Acres
Acres 0.31
Property Description
Welcome to this beautiful 3 bed, 2 bath home with a gorgeous back yard and no rear neighbors. Come inside to find an expansive entryway leading you to the grand living space including a living room, dining area, kitchen, breakfast bar, and eat-in nook. Adjacent to the living room is a flex space that can be used as a formal dining room or office. This home's unique floor plan allows you to set up your rooms as would best suit your needs. The kitchen boasts stainless steel appliances, a tiled backsplash, and breakfast bar overlooking the dining area and living room. The master bedroom is spacious with a large walk-in closet, en suite bath with dual sinks, garden tub and a walk-in shower. The remaining two bedrooms share a bath with a tub/shower combination. The living room is the hub of the home with a view of the back yard, kitchen, dining and office space. Beyond the living room you will find an expansive screened-in patio opening up to a beautiful backyard including a cedar pergola covering a lovely patio area with lush landscaping. Perks to the home include a screened in entry way, new carpeting in bedrooms 2 and 3, new laminate flooring in the office, new microwave, new vanity in guest bath, motion sensor interior lights, mature lemon tree and landscaping, peaceful bench outdoor sitting area, open floor plan with large hallway, indoor laundry room including washer and dryer. Arbor Ridge has a community pool, sand volleyball, and playground. This just may be the perfect home for you!
Location
State FL
County Orange
Community Arbor Rdg Ph 04 A & B
Zoning RSF-1A
Rooms
Other Rooms Formal Dining Room Separate, Inside Utility
Interior
Interior Features Ceiling Fans(s), Eat-in Kitchen, Kitchen/Family Room Combo, Open Floorplan, Primary Bedroom Main Floor, Walk-In Closet(s), Window Treatments
Heating Central
Cooling Central Air
Flooring Carpet, Ceramic Tile, Laminate
Fireplace false
Appliance Dishwasher, Disposal, Electric Water Heater, Range, Refrigerator
Laundry Inside, Laundry Room
Exterior
Exterior Feature Irrigation System, Private Mailbox, Sidewalk, Sliding Doors
Garage Spaces 2.0
Community Features Park, Playground, Pool, Sidewalks
Utilities Available BB/HS Internet Available, Public, Street Lights, Underground Utilities
Roof Type Shingle
Porch Patio, Rear Porch, Screened
Attached Garage true
Garage true
Private Pool No
Building
Entry Level One
Foundation Slab
Lot Size Range 1/4 to less than 1/2
Sewer Public Sewer
Water Public
Structure Type Block,Stucco
New Construction false
Schools
Elementary Schools Wolf Lake Elem
Middle Schools Wolf Lake Middle
High Schools Apopka High
Others
Pets Allowed Cats OK, Dogs OK
Senior Community No
Ownership Fee Simple
Monthly Total Fees $86
Acceptable Financing Cash, Conventional, FHA, VA Loan
Membership Fee Required Required
Listing Terms Cash, Conventional, FHA, VA Loan
Special Listing Condition None
Read Less
Want to know what your home might be worth? Contact us for a FREE valuation!

Our team is ready to help you sell your home for the highest possible price ASAP

© 2025 My Florida Regional MLS DBA Stellar MLS. All Rights Reserved.
Bought with EXIT GLOBAL REALTY
GET MORE INFORMATION





