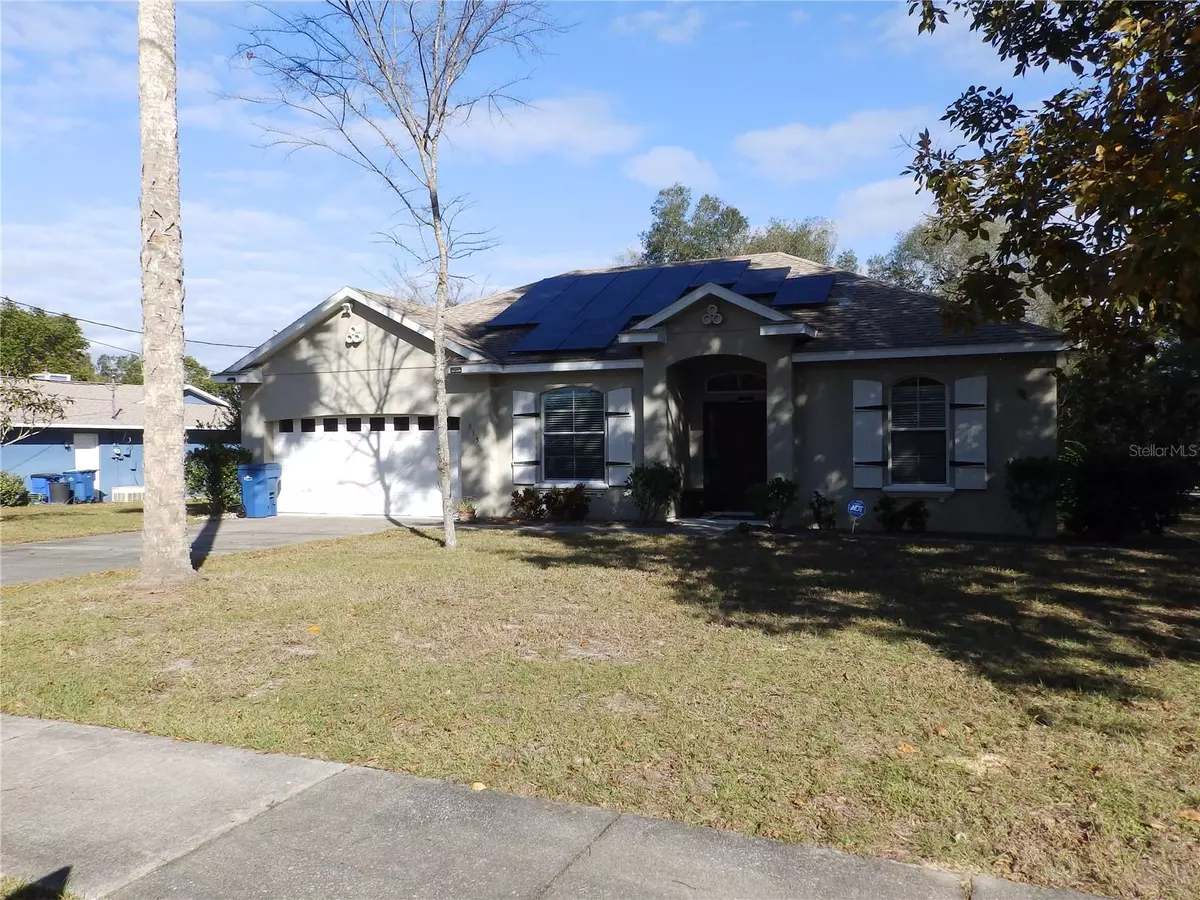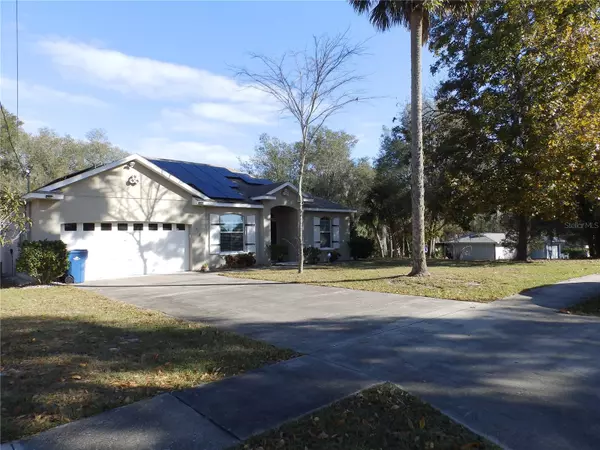$399,000
$399,000
For more information regarding the value of a property, please contact us for a free consultation.
315 KATRINA ST De Leon Springs, FL 32130
3 Beds
2 Baths
1,912 SqFt
Key Details
Sold Price $399,000
Property Type Single Family Home
Sub Type Single Family Residence
Listing Status Sold
Purchase Type For Sale
Square Footage 1,912 sqft
Price per Sqft $208
Subdivision Burwyn Park
MLS Listing ID V4933894
Sold Date 03/07/24
Bedrooms 3
Full Baths 2
Construction Status Appraisal,Financing
HOA Y/N No
Originating Board Stellar MLS
Year Built 2010
Annual Tax Amount $1,674
Lot Size 0.460 Acres
Acres 0.46
Lot Dimensions 100x200
Property Description
This home was built as a 2nd/vacation home for the current owners so it doesn't have a lot of use. It's a 3 bedroom, 2 bath with a 2 car garage. Very convenient location, just minutes to Walmart, Lowes, Publix, several restaurants, downtown Deland, Lake Woodruff Wildlife refuge, DeLeon Springs State park and so much more that central Florida has to offer. Built of sturdy concrete block, insulated windows, tile floors throughout the wet areas and common areas with wood plank floors in the bedrooms. One owner home on a large corner lot with mature landscaping, fruit trees, a nice shaded back yard with a large composite deck for your morning coffee or evening drink, a 16x10 shed with a roll-up door and plenty of room to park your RV, Boat and all your toys. This home has a solar system that is owned, not leased, seller says the power bills are always under $50 a month. The seller just installed a new HVAC system with a transferable 10 year warranty.
Location
State FL
County Volusia
Community Burwyn Park
Zoning R-3
Interior
Interior Features Built-in Features, Cathedral Ceiling(s), Ceiling Fans(s), Eat-in Kitchen, Walk-In Closet(s)
Heating Central, Electric
Cooling Central Air
Flooring Carpet, Laminate
Fireplace false
Appliance Dishwasher, Dryer, Electric Water Heater, Microwave, Range, Refrigerator, Washer
Laundry In Garage
Exterior
Exterior Feature Irrigation System, Sidewalk
Garage Spaces 2.0
Utilities Available Electricity Connected, Solar
Roof Type Shingle
Attached Garage true
Garage true
Private Pool No
Building
Entry Level One
Foundation Slab
Lot Size Range 1/4 to less than 1/2
Sewer Septic Tank
Water Well
Structure Type Block
New Construction false
Construction Status Appraisal,Financing
Schools
Elementary Schools Louise S. Mcinnis Elem
Middle Schools T. Dewitt Taylor Middle-High
High Schools T. Dewitt Taylor Middle-High
Others
Senior Community No
Ownership Fee Simple
Special Listing Condition None
Read Less
Want to know what your home might be worth? Contact us for a FREE valuation!

Our team is ready to help you sell your home for the highest possible price ASAP

© 2025 My Florida Regional MLS DBA Stellar MLS. All Rights Reserved.
Bought with LPT REALTY
GET MORE INFORMATION





