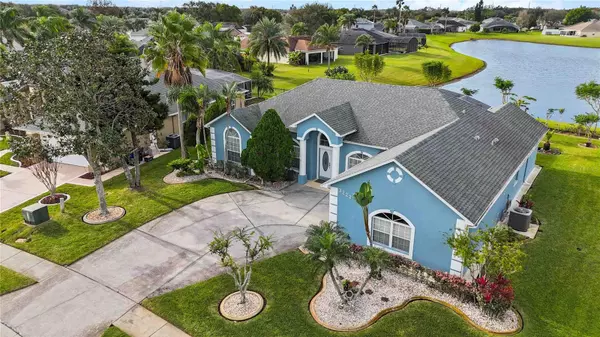$455,000
$475,000
4.2%For more information regarding the value of a property, please contact us for a free consultation.
3222 COUNTRYSIDE VIEW DR Saint Cloud, FL 34772
3 Beds
3 Baths
2,046 SqFt
Key Details
Sold Price $455,000
Property Type Single Family Home
Sub Type Single Family Residence
Listing Status Sold
Purchase Type For Sale
Square Footage 2,046 sqft
Price per Sqft $222
Subdivision Sawgrass Unit 02
MLS Listing ID S5091114
Sold Date 03/11/24
Bedrooms 3
Full Baths 3
Construction Status Appraisal,Financing
HOA Fees $39/ann
HOA Y/N Yes
Originating Board Stellar MLS
Year Built 2000
Annual Tax Amount $2,039
Lot Size 0.260 Acres
Acres 0.26
Property Description
One or more photo(s) has been virtually staged. Step into this magnificent 3-bedroom, 3-bathroom residence boasting soaring ceilings and an expansive open layout. Delight in the indulgence of a lavish pool, perfect for both relaxation and entertainment. The master bathroom offers a luxurious experience with a soaker tub and a separate shower, providing the ultimate in comfort and style......
The kitchen, adorned with stylish Corian countertops and solid maple cabinets, features upgraded stainless steel appliances for a modern touch. Convenience is key with a pool bath, central vacuum, and an upgraded 16 SEER AC system. Enjoy peace of mind with the 2017 roof and a meticulously maintained water heater. The 18x23 garage, featuring an 8-foot door, provides ample storage space.....
Immerse yourself in tranquility with a private view of the pond from your pool deck, creating a serene atmosphere for relaxation. Additionally, green thumbs will appreciate the garden adorned with fruit trees, adding a delightful touch to the outdoor space. This residence offers not only a beautiful home but also an opportunity to connect with nature and enjoy the pleasures of a well-appointed living space. Virtual tours available on the listing page.
Location
State FL
County Osceola
Community Sawgrass Unit 02
Zoning SR1B
Interior
Interior Features Ceiling Fans(s), Central Vaccum, Open Floorplan, Split Bedroom, Vaulted Ceiling(s)
Heating Electric
Cooling Central Air
Flooring Carpet, Ceramic Tile
Fireplace false
Appliance Dishwasher, Dryer, Microwave, Range, Refrigerator, Washer
Exterior
Exterior Feature Irrigation System, Rain Gutters, Sidewalk, Sliding Doors, Sprinkler Metered
Parking Features Oversized
Garage Spaces 2.0
Pool Gunite, Pool Sweep, Screen Enclosure
Utilities Available Electricity Connected, Sewer Connected, Sprinkler Recycled
Waterfront Description Pond
View Y/N 1
Roof Type Shingle
Attached Garage true
Garage true
Private Pool Yes
Building
Story 1
Entry Level One
Foundation Slab
Lot Size Range 1/4 to less than 1/2
Sewer Public Sewer
Water Public
Structure Type Block
New Construction false
Construction Status Appraisal,Financing
Schools
Elementary Schools Hickory Tree Elem
Middle Schools St. Cloud Middle (6-8)
High Schools Harmony High
Others
Pets Allowed Yes
Senior Community No
Ownership Fee Simple
Monthly Total Fees $39
Membership Fee Required Required
Special Listing Condition None
Read Less
Want to know what your home might be worth? Contact us for a FREE valuation!

Our team is ready to help you sell your home for the highest possible price ASAP

© 2025 My Florida Regional MLS DBA Stellar MLS. All Rights Reserved.
Bought with MILLENNIUM REALTY CENTER LLC
GET MORE INFORMATION





