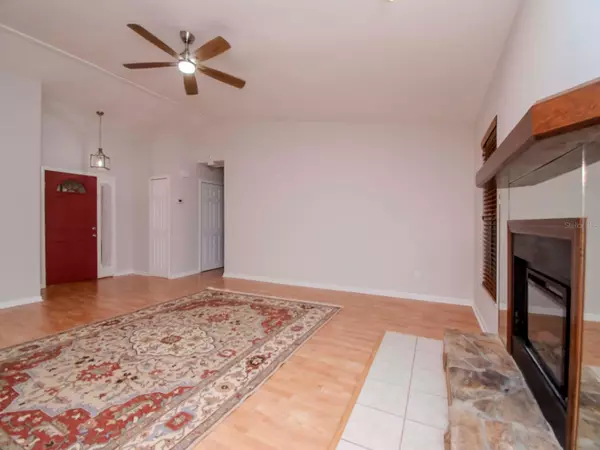$475,000
$490,000
3.1%For more information regarding the value of a property, please contact us for a free consultation.
6706 PARADISE BAY WAY Tampa, FL 33615
3 Beds
2 Baths
1,718 SqFt
Key Details
Sold Price $475,000
Property Type Single Family Home
Sub Type Single Family Residence
Listing Status Sold
Purchase Type For Sale
Square Footage 1,718 sqft
Price per Sqft $276
Subdivision Bay Port Colony Ph Iii Un 2-A
MLS Listing ID T3497851
Sold Date 03/20/24
Bedrooms 3
Full Baths 2
Construction Status Financing,Inspections
HOA Y/N No
Originating Board Stellar MLS
Year Built 1985
Annual Tax Amount $2,399
Lot Size 7,405 Sqft
Acres 0.17
Lot Dimensions 90x80
Property Description
One or more photo(s) has been virtually staged. This 3/2 located on a desirable cul de sac in Bay Port Colony has recently undergone a substantial renovation. Brand new kitchen with all new appliances, quartz counters, custom backsplash, soft close drawers and cabinets, and a large deep single-bowl stainless steel sink, closet pantry and eat-in area. Both bathrooms have raised quartz counters and new vanities. The primary suite includes a large walk-in closest, en suite bath with double sinks and a large walk-in shower with listello detail. The secondary bathroom features a tub/shower with listello detail as well. New luxury vinyl plank (LVP) throughout most of the home. New light fixtures and ceiling fans plus the entire interior has been re-painted. Roof is approximately 4 years old. Other features include a double linen closet, front hall closet, 2-car attached garage with epoxy-treated floor; fenced yard, storage shed and full-house hurricane shutters. Conveniently located near the intersection of Hillsborough and Memorial with easy access to TIA, downtown Tampa and Pinellas County.
Location
State FL
County Hillsborough
Community Bay Port Colony Ph Iii Un 2-A
Zoning PD
Interior
Interior Features Ceiling Fans(s), Eat-in Kitchen, Living Room/Dining Room Combo, Open Floorplan, Stone Counters, Walk-In Closet(s)
Heating Central, Electric
Cooling Central Air
Flooring Laminate, Luxury Vinyl
Fireplaces Type Electric
Fireplace true
Appliance Cooktop, Dishwasher, Disposal, Dryer, Electric Water Heater, Microwave, Range, Refrigerator, Washer
Laundry In Garage
Exterior
Exterior Feature Hurricane Shutters, Sliding Doors, Storage
Garage Spaces 2.0
Utilities Available Electricity Connected, Natural Gas Connected, Sewer Connected, Water Connected
Roof Type Shingle
Attached Garage true
Garage true
Private Pool No
Building
Story 1
Entry Level One
Foundation Slab
Lot Size Range 0 to less than 1/4
Sewer Public Sewer
Water Public
Structure Type Block,Stucco
New Construction false
Construction Status Financing,Inspections
Schools
Elementary Schools Bay Crest-Hb
Middle Schools Davidsen-Hb
High Schools Alonso-Hb
Others
Pets Allowed Yes
Senior Community No
Ownership Fee Simple
Acceptable Financing Cash, Conventional, VA Loan
Membership Fee Required None
Listing Terms Cash, Conventional, VA Loan
Special Listing Condition None
Read Less
Want to know what your home might be worth? Contact us for a FREE valuation!

Our team is ready to help you sell your home for the highest possible price ASAP

© 2025 My Florida Regional MLS DBA Stellar MLS. All Rights Reserved.
Bought with MCBRIDE KELLY & ASSOCIATES
GET MORE INFORMATION





