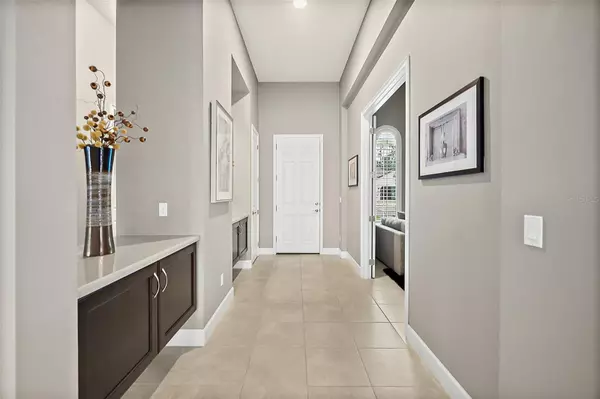$850,000
$865,000
1.7%For more information regarding the value of a property, please contact us for a free consultation.
627 SOUTHLAKE DR Ormond Beach, FL 32174
3 Beds
2 Baths
2,624 SqFt
Key Details
Sold Price $850,000
Property Type Single Family Home
Sub Type Single Family Residence
Listing Status Sold
Purchase Type For Sale
Square Footage 2,624 sqft
Price per Sqft $323
Subdivision Plantation Bay Ph 01A Unit 01-6
MLS Listing ID FC297316
Sold Date 03/20/24
Bedrooms 3
Full Baths 2
Construction Status Inspections
HOA Fees $85/qua
HOA Y/N Yes
Originating Board Stellar MLS
Year Built 2017
Annual Tax Amount $7,071
Lot Size 10,454 Sqft
Acres 0.24
Lot Dimensions 134x81x134.8x65
Property Description
Lake Front, POOL, 3 Bedrooms plus office, a perfect place to call home. This Cameron floor plan has tons of UPGRADES with a grand POOL. Walk into your large entry with beautiful floating cabinets and TILE floors. Flows into the Family Room with STONE wall with double sided, gas FIREPLACE. Completed with stackable/vanishing sliders out to lanai, tile flooring, and surround sound. Flows right into the Kitchen with QUARTZ countertops, TILE backsplash, large pantry with custom built-ins, all WOOD 42in, dovetail cabinets, stainless steel built-in appliances, and large island. Opens onto Dining Room with lots of windows, POOL and lake views, plantation shutters, tile floors, and beautiful light fixture. Additional bonus room space set as formal living room with lots of windows for natural light, tile floors continue, and accented by gas fireplace. Premium Master Bedroom with plantation shutters, lake/pool views, and large walk-in closet with custom built-ins. Ensuite Master Bath has 2 separate sinks with QUARTZ countertops, soaker tub, large WALK IN TILE shower. Split floor plan with 2 additional large size bedrooms, both with plantation shutters and custom shelving in closets. Bathroom 2 is finished with TILE tub/shower and QUARTZ countertop. Additional private office anchored at front of home. Completed with tile flooring, plantation shutters and double door entry. Walk outside to your outdoor retreat, not a detail missed! HEATED SALT water pool with jacuzzi! Set up with pavers lanai, full outdoor kitchen with sink/grill, Pentair control system for pool to control through your phone and remotely, plus an accent fountain. All anchored on beautiful lake front lot with fountain views! Not a detail missed in this Cameron floor plan with 3 car garage (2 car, plus one single), whole house water filtration system, irrigation system on well, propane gas set up, rock landscaping, custom plantation shutters throughout, quartz countertops throughout, custom desk area in laundry room, plus so much more! All located in GATED, golf cart friendly community with optional amenities available. Amenities range from 45 holes of golf, brand new $30 million clubhouse, secondary clubhouse, 9 tennis courts, 10 pickleball courts, 2 pools, fitness/spa center, bocce ball, plus more! Buyers of this home to receive a substantial discount on initiation fee at the club. Ask listing agent for details. Premium property, exceptionally finished, in a beautiful community.
Location
State FL
County Flagler
Community Plantation Bay Ph 01A Unit 01-6
Zoning PUD
Rooms
Other Rooms Bonus Room, Den/Library/Office, Inside Utility
Interior
Interior Features Built-in Features, Ceiling Fans(s), High Ceilings, Kitchen/Family Room Combo, Open Floorplan, Primary Bedroom Main Floor, Solid Surface Counters, Solid Wood Cabinets, Split Bedroom, Stone Counters, Thermostat, Walk-In Closet(s), Window Treatments
Heating Central, Electric
Cooling Central Air
Flooring Carpet, Tile
Fireplaces Type Family Room, Gas, Other, Stone
Fireplace true
Appliance Dishwasher, Microwave, Range, Refrigerator, Water Filtration System
Laundry Inside, Laundry Room
Exterior
Exterior Feature Irrigation System, Lighting, Outdoor Kitchen, Sidewalk, Sliding Doors
Parking Features Driveway
Garage Spaces 3.0
Pool Gunite, Heated, In Ground, Salt Water, Screen Enclosure
Community Features Clubhouse, Fitness Center, Gated Community - Guard, Golf Carts OK, Golf, Park, Playground, Pool, Restaurant, Sidewalks, Tennis Courts
Utilities Available BB/HS Internet Available, Cable Available, Electricity Connected, Propane, Public, Sewer Connected, Sprinkler Well, Water Connected
Amenities Available Basketball Court, Clubhouse, Fence Restrictions, Fitness Center, Gated, Golf Course, Optional Additional Fees, Park, Pickleball Court(s), Playground, Pool, Security, Tennis Court(s), Trail(s)
Waterfront Description Pond
View Y/N 1
Water Access 1
Water Access Desc Pond
View Water
Roof Type Shingle
Porch Covered, Front Porch, Patio, Rear Porch, Screened
Attached Garage true
Garage true
Private Pool Yes
Building
Lot Description Landscaped, Near Golf Course, Sidewalk, Paved, Private
Story 1
Entry Level One
Foundation Slab
Lot Size Range 0 to less than 1/4
Sewer Public Sewer
Water Public
Architectural Style Contemporary
Structure Type Block,Stucco
New Construction false
Construction Status Inspections
Others
Pets Allowed Cats OK, Dogs OK
HOA Fee Include Private Road,Security
Senior Community No
Ownership Fee Simple
Monthly Total Fees $85
Acceptable Financing Cash, Conventional, FHA, VA Loan
Membership Fee Required Required
Listing Terms Cash, Conventional, FHA, VA Loan
Special Listing Condition None
Read Less
Want to know what your home might be worth? Contact us for a FREE valuation!

Our team is ready to help you sell your home for the highest possible price ASAP

© 2025 My Florida Regional MLS DBA Stellar MLS. All Rights Reserved.
Bought with DEUCES REALTY LLC
GET MORE INFORMATION





