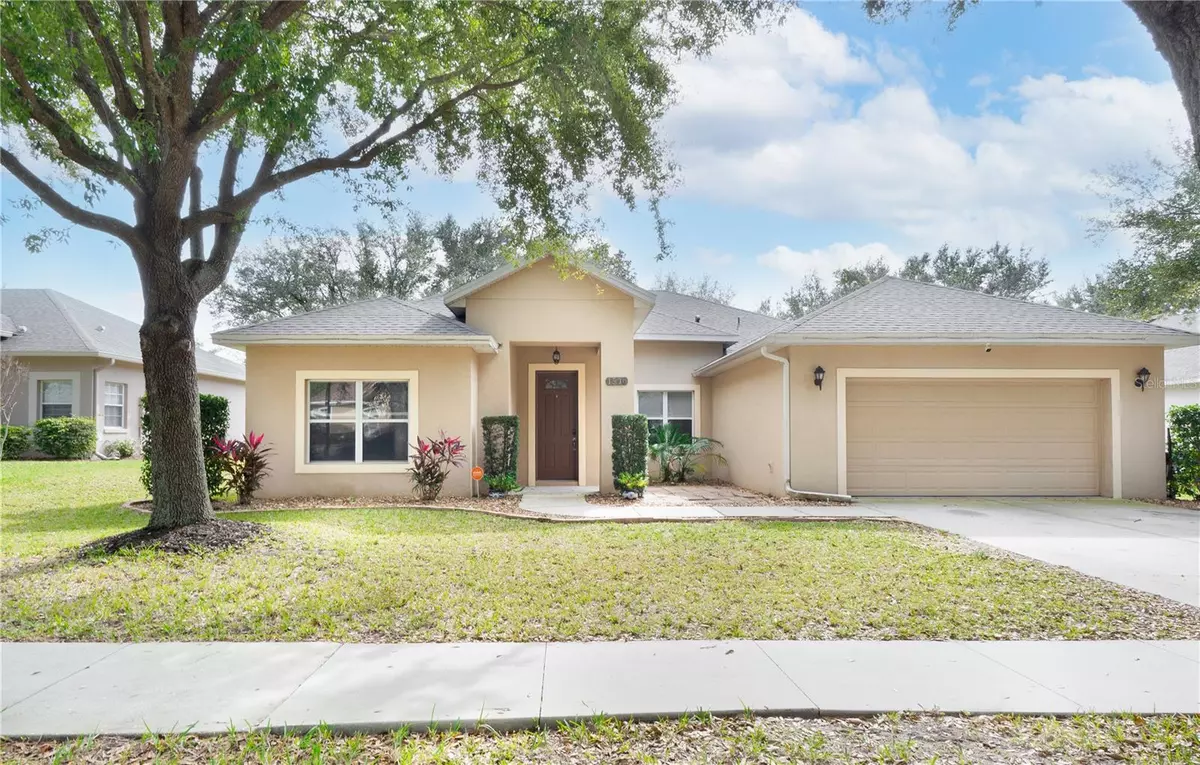$460,000
$465,000
1.1%For more information regarding the value of a property, please contact us for a free consultation.
1506 STONEYWOOD WAY Apopka, FL 32712
4 Beds
3 Baths
2,487 SqFt
Key Details
Sold Price $460,000
Property Type Single Family Home
Sub Type Single Family Residence
Listing Status Sold
Purchase Type For Sale
Square Footage 2,487 sqft
Price per Sqft $184
Subdivision Stoneywood Ph 11
MLS Listing ID O6171897
Sold Date 03/21/24
Bedrooms 4
Full Baths 3
HOA Fees $44/ann
HOA Y/N Yes
Originating Board Stellar MLS
Year Built 2006
Annual Tax Amount $3,858
Lot Size 9,147 Sqft
Acres 0.21
Property Description
Welcome to the beautiful 4 bed, 3 bath POOL HOME located in the Errol Estate community at Stoneywood! This home offers a tri-split bedroom floor plan, providing privacy and space for everyone. The high ceilings create an open and airy feel throughout the house. Additionally, there is a den/office that can easily be converted into a 5th bedroom if needed. One of the unique features of this home is the 4th bedroom, which includes an en-suite pool bath with direct access to the pool area. You'll find a convenient stall shower in this bathroom. The master bath has been recently updated and showcases double vanities, along with a stall shower and tub, giving you a luxurious and relaxing space to unwind. Outside, you'll discover a stunning ground pool surrounded by a fenced yard, ensuring privacy for those enjoyable summer days spent by the pool. Don't miss out on the opportunity to own this incredible home in the desirable Errol Estate community at Stoneywood!
Location
State FL
County Orange
Community Stoneywood Ph 11
Zoning RMF
Interior
Interior Features High Ceilings, Primary Bedroom Main Floor, Split Bedroom, Walk-In Closet(s)
Heating Central
Cooling Central Air
Flooring Carpet, Ceramic Tile, Laminate
Fireplace false
Appliance Dishwasher, Microwave, Range, Refrigerator
Laundry Inside
Exterior
Exterior Feature Sliding Doors
Garage Spaces 2.0
Pool In Ground
Utilities Available Cable Available, Electricity Available, Sewer Connected
Roof Type Shingle
Attached Garage true
Garage true
Private Pool Yes
Building
Entry Level One
Foundation Slab
Lot Size Range 0 to less than 1/4
Sewer Public Sewer
Water Public
Structure Type Block,Stucco
New Construction false
Others
Pets Allowed Yes
Senior Community No
Ownership Fee Simple
Monthly Total Fees $44
Acceptable Financing Cash, Conventional, FHA, VA Loan
Membership Fee Required Required
Listing Terms Cash, Conventional, FHA, VA Loan
Special Listing Condition None
Read Less
Want to know what your home might be worth? Contact us for a FREE valuation!

Our team is ready to help you sell your home for the highest possible price ASAP

© 2025 My Florida Regional MLS DBA Stellar MLS. All Rights Reserved.
Bought with KELLER WILLIAMS ELITE PARTNERS III REALTY
GET MORE INFORMATION





