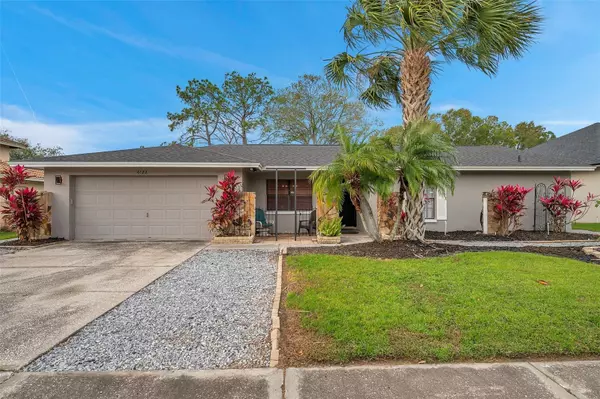$555,000
$555,000
For more information regarding the value of a property, please contact us for a free consultation.
16122 W COURSE DR Tampa, FL 33624
4 Beds
2 Baths
2,172 SqFt
Key Details
Sold Price $555,000
Property Type Single Family Home
Sub Type Single Family Residence
Listing Status Sold
Purchase Type For Sale
Square Footage 2,172 sqft
Price per Sqft $255
Subdivision Northdale Golf Clb Sec D Un 1
MLS Listing ID T3496368
Sold Date 03/19/24
Bedrooms 4
Full Baths 2
Construction Status Financing,Inspections
HOA Y/N No
Originating Board Stellar MLS
Year Built 1980
Annual Tax Amount $7,840
Lot Size 10,454 Sqft
Acres 0.24
Property Description
H & B asked for by 1pm on Feb 19th 2024 as we have multiple offers just like last time. Are you looking for a great home in an awesome area? This Luxury POOL home on GOLF COURSE (nice view) is one of the best locations in the whole community! Some features include a renovated kitchen with gorgeous QUARTZ Countertops, S/S appliances complete this DREAM KITCHEN. Ultra Durable beautiful flooring, awesome master and master bath Master bath. Newer designer lighting throughout, newer plumbing fixtures. Newer 30 YEAR DIMENSIONAL ROOF, Newer HVAC too. Both the roof and ac are roughly 5 years old. This is a must see as everything has been done and it is totally move in ready. Located close to shopping, golf course, close to major roadways for easy access to airport and beaches. THIS IS A MUST SEE FOR ANYONE LOOKING TO START ENJOYING THE FLORIDA LIFESTYLE. Don't miss this rare large pool home that backs up to the golf course. Hurry!!
Location
State FL
County Hillsborough
Community Northdale Golf Clb Sec D Un 1
Zoning PD
Rooms
Other Rooms Family Room, Inside Utility
Interior
Interior Features Cathedral Ceiling(s), Eat-in Kitchen, High Ceilings, Kitchen/Family Room Combo, Open Floorplan, Primary Bedroom Main Floor, Split Bedroom, Stone Counters, Vaulted Ceiling(s), Walk-In Closet(s)
Heating Central
Cooling Central Air
Flooring Carpet, Ceramic Tile, Laminate
Fireplaces Type Family Room
Furnishings Negotiable
Fireplace true
Appliance Dishwasher, Disposal, Microwave, Range, Refrigerator
Laundry Inside, Laundry Room
Exterior
Exterior Feature Sidewalk
Parking Features Driveway
Garage Spaces 2.0
Pool Gunite, In Ground, Screen Enclosure
Community Features Golf Carts OK, Golf, Park, Playground, Sidewalks, Tennis Courts
Utilities Available Cable Connected, Electricity Connected, Public
View Golf Course
Roof Type Shingle
Porch Enclosed, Rear Porch, Screened
Attached Garage true
Garage true
Private Pool Yes
Building
Lot Description Sidewalk
Entry Level One
Foundation Slab
Lot Size Range 0 to less than 1/4
Sewer Public Sewer
Water Public
Structure Type Block,Stucco
New Construction false
Construction Status Financing,Inspections
Others
Pets Allowed Yes
Senior Community No
Ownership Fee Simple
Acceptable Financing Cash, Conventional, FHA, VA Loan
Membership Fee Required None
Listing Terms Cash, Conventional, FHA, VA Loan
Special Listing Condition None
Read Less
Want to know what your home might be worth? Contact us for a FREE valuation!

Our team is ready to help you sell your home for the highest possible price ASAP

© 2025 My Florida Regional MLS DBA Stellar MLS. All Rights Reserved.
Bought with JT REALTY & ASSOCIATES
GET MORE INFORMATION





