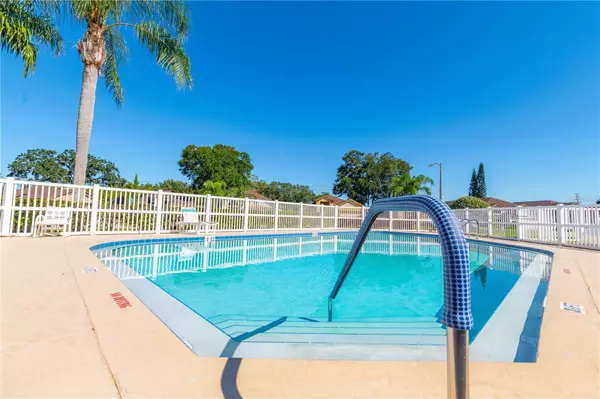$270,000
$275,000
1.8%For more information regarding the value of a property, please contact us for a free consultation.
9125 JIMINEZ DR Hudson, FL 34669
2 Beds
2 Baths
1,519 SqFt
Key Details
Sold Price $270,000
Property Type Single Family Home
Sub Type Single Family Residence
Listing Status Sold
Purchase Type For Sale
Square Footage 1,519 sqft
Price per Sqft $177
Subdivision The Preserve At Fairway Oaks
MLS Listing ID T3474381
Sold Date 03/25/24
Bedrooms 2
Full Baths 2
HOA Fees $304/mo
HOA Y/N Yes
Originating Board Stellar MLS
Year Built 1995
Annual Tax Amount $3,209
Lot Size 10,454 Sqft
Acres 0.24
Property Description
Welcome to your dream home! This beautiful 2-bedroom, 2-bathroom, 2-car garage house is perfect for those seeking comfort and convenience. Step inside to discover a spacious Great room concept, combining the dining and family room for easy entertaining. With a split bedroom plan, you'll enjoy privacy and tranquility in your own personal oasis.
The updated bathrooms feature granite countertops, adding a touch of luxury to your daily routine. Vaulted ceilings and an abundance of natural light create a bright and airy atmosphere throughout the home.
Outside, you'll find a large and private Florida room, perfect for enjoying the beautiful Florida weather. The screened-in area allows you to relax and unwind without the worry of pests.
This home is located in a lovely and quiet neighborhood, just steps away from the community pool. Enjoy a refreshing swim or lounge poolside with friends and neighbors.
And the best part? Your community fee covers lawn maintenance, front shrub trimming, basic cable, and outside painting. You'll have more time to enjoy the amenities and everything this centrally located neighborhood has to offer. New roof 2019 and A/C in 2017, new hot water heater 2023 as well as whole house HEPPA filtration air system.
Don't miss out on this incredible opportunity! Contact us today to schedule your private tour.
Location
State FL
County Pasco
Community The Preserve At Fairway Oaks
Zoning PUD
Rooms
Other Rooms Attic, Breakfast Room Separate, Florida Room, Great Room, Inside Utility
Interior
Interior Features Ceiling Fans(s), Eat-in Kitchen, Kitchen/Family Room Combo, Living Room/Dining Room Combo, Open Floorplan, Stone Counters, Vaulted Ceiling(s), Window Treatments
Heating Central, Heat Pump
Cooling Central Air
Flooring Ceramic Tile, Laminate
Fireplace false
Appliance Dishwasher, Disposal, Dryer, Range Hood, Refrigerator, Washer
Laundry Inside, Laundry Room
Exterior
Exterior Feature Irrigation System, Lighting, Rain Gutters, Sliding Doors
Parking Features Driveway
Garage Spaces 2.0
Community Features Buyer Approval Required, Clubhouse, Deed Restrictions, Pool, Sidewalks
Utilities Available Cable Available, Public, Sprinkler Meter, Street Lights, Underground Utilities, Water Connected
Amenities Available Clubhouse, Fence Restrictions, Maintenance, Pool
View Pool, Trees/Woods
Roof Type Shingle
Attached Garage true
Garage true
Private Pool No
Building
Lot Description Paved
Story 1
Entry Level One
Foundation Slab
Lot Size Range 0 to less than 1/4
Sewer Public Sewer
Water Public
Structure Type Block,Stucco
New Construction false
Others
Pets Allowed Yes
HOA Fee Include Cable TV,Pool,Escrow Reserves Fund,Maintenance Structure,Maintenance Grounds,Pool
Senior Community No
Ownership Fee Simple
Monthly Total Fees $304
Acceptable Financing Cash, Conventional, FHA, VA Loan
Membership Fee Required Required
Listing Terms Cash, Conventional, FHA, VA Loan
Special Listing Condition None
Read Less
Want to know what your home might be worth? Contact us for a FREE valuation!

Our team is ready to help you sell your home for the highest possible price ASAP

© 2025 My Florida Regional MLS DBA Stellar MLS. All Rights Reserved.
Bought with PEOPLE'S TRUST REALTY
GET MORE INFORMATION





