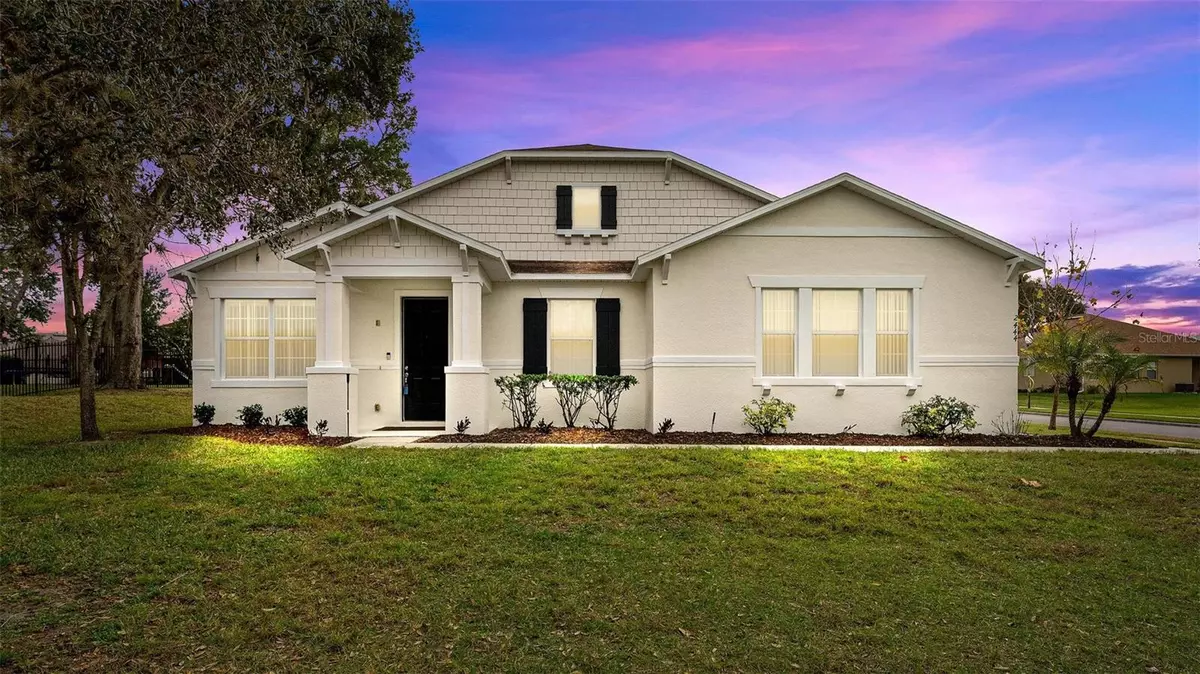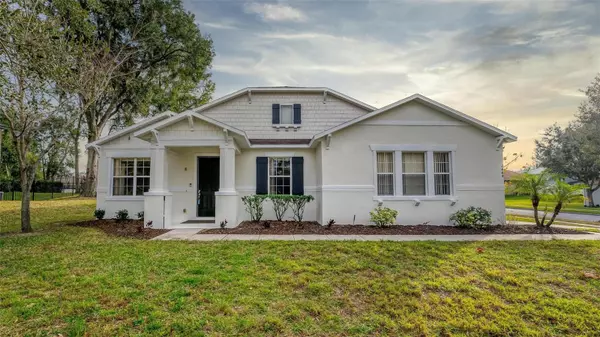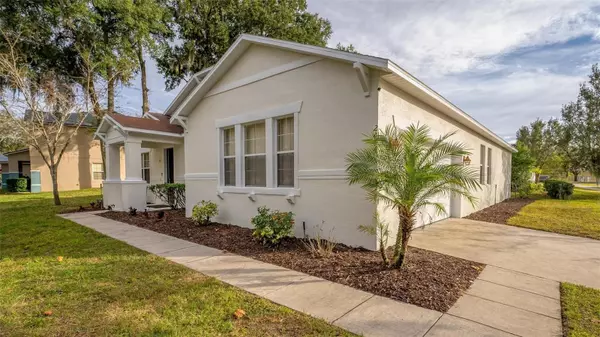$449,000
$449,000
For more information regarding the value of a property, please contact us for a free consultation.
2444 SAGE CREEK PL Apopka, FL 32712
4 Beds
2 Baths
2,365 SqFt
Key Details
Sold Price $449,000
Property Type Single Family Home
Sub Type Single Family Residence
Listing Status Sold
Purchase Type For Sale
Square Footage 2,365 sqft
Price per Sqft $189
Subdivision Arbor Rdg Ph 01 B
MLS Listing ID O6165879
Sold Date 03/25/24
Bedrooms 4
Full Baths 2
Construction Status Inspections
HOA Fees $80/qua
HOA Y/N Yes
Originating Board Stellar MLS
Year Built 2006
Annual Tax Amount $4,699
Lot Size 0.390 Acres
Acres 0.39
Property Description
INTERIOR PHOTOS coming 2/10 after fresh paint! This is the perfect blank slate to create your dream home. The exterior of the home has been completely repainted, and a NEW roof will be put on before closing. The interior has also been completely repainted, including doors and baseboards. As you walk into the home, you have a large living room and dining room area, with 9 1/2 foot ceilings. The kitchen creates an open floor plan that flows into the family room. This creates a great space for entertaining. This is a spacious 3 bedroom 2 bathroom home with a over sized bonus room that can be used for an office, playroom, or 4th bedroom! This home also includes: 8 foot sliding glass doors, providing a lot of natural light, new modern light fixtures, a huge yard, and a side loader 2 car garage. The primary bedroom has two large closets. This home is zoned for the desirable Wolf Lake Schools. Schedule your showing today to see this amazing home in a great location!
Location
State FL
County Orange
Community Arbor Rdg Ph 01 B
Zoning RSF-1A
Interior
Interior Features Ceiling Fans(s)
Heating Central
Cooling Central Air
Flooring Carpet, Ceramic Tile
Fireplace false
Appliance Built-In Oven, Dishwasher, Dryer, Microwave, Washer
Laundry Laundry Room
Exterior
Exterior Feature Sliding Doors
Garage Spaces 2.0
Community Features Playground, Pool
Utilities Available Public
Roof Type Shingle
Attached Garage true
Garage true
Private Pool No
Building
Entry Level One
Foundation Slab
Lot Size Range 1/4 to less than 1/2
Sewer Public Sewer
Water Public
Structure Type Block
New Construction false
Construction Status Inspections
Schools
Elementary Schools Wolf Lake Elem
Middle Schools Wolf Lake Middle
High Schools Apopka High
Others
Pets Allowed Yes
Senior Community No
Ownership Fee Simple
Monthly Total Fees $80
Acceptable Financing Cash, Conventional, FHA, VA Loan
Membership Fee Required Required
Listing Terms Cash, Conventional, FHA, VA Loan
Special Listing Condition None
Read Less
Want to know what your home might be worth? Contact us for a FREE valuation!

Our team is ready to help you sell your home for the highest possible price ASAP

© 2025 My Florida Regional MLS DBA Stellar MLS. All Rights Reserved.
Bought with MARTIN SCOTT REALTY LLC
GET MORE INFORMATION





