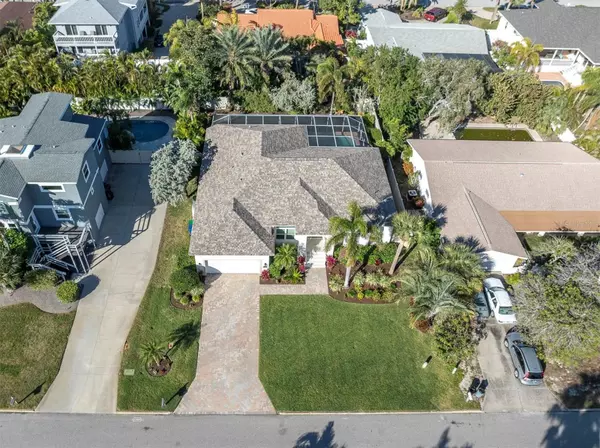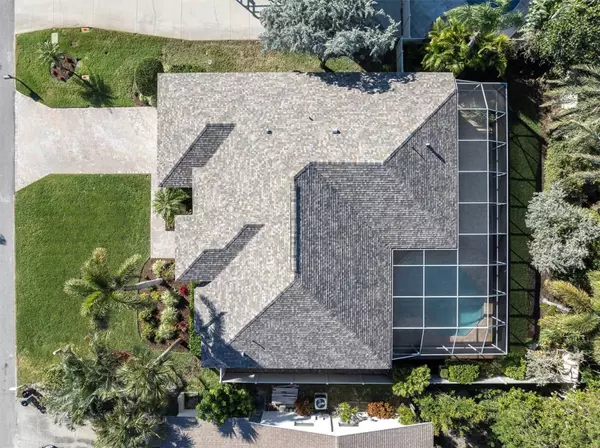$1,050,000
$1,090,000
3.7%For more information regarding the value of a property, please contact us for a free consultation.
1126 2ND AVE S Tierra Verde, FL 33715
3 Beds
2 Baths
2,022 SqFt
Key Details
Sold Price $1,050,000
Property Type Single Family Home
Sub Type Single Family Residence
Listing Status Sold
Purchase Type For Sale
Square Footage 2,022 sqft
Price per Sqft $519
Subdivision Tierra Verde
MLS Listing ID U8230046
Sold Date 03/26/24
Bedrooms 3
Full Baths 2
HOA Fees $21/ann
HOA Y/N Yes
Originating Board Stellar MLS
Year Built 1998
Annual Tax Amount $11,759
Lot Size 8,712 Sqft
Acres 0.2
Lot Dimensions 77x115
Property Description
Enjoy this beautiful, single-level home in the much sought-after neighborhood of Sands Point on the island of Tierra Verde. The home has an open floor plan with an abundance of natural light welcoming you through the entrance to the open living area with towering 10' ceilings. The family room opens to the kitchen with beautiful white cabinetry and an inviting breakfast bar. The flow of this home ensures carefree entertaining for a crowd both inside and outside with the screened pool area and generously oversized patio visible from all the main areas of the home. A split bedroom floor plan provides privacy for all. The primary suite is a retreat with curved windows overlooking the pool, a sizable en-suite bath with dual vanities, walk-in closet, separate linen closet, walk-in shower with glass enclosure and a private water closet. The interior of the home was stripped down to the drywall and completely remodeled in 2019. Among the upgrades: custom kitchen and bathroom cabinets, granite counters in the kitchen and baths, new blinds throughout the house, all new flooring, new carpeting in the guest bedrooms, all new electrical outlets and the addition of an electric fireplace in the family room. Also added in 2019: new ceiling fans, smart thermostat, smart lock, new interior plumbing shut-offs, new sinks & faucets, new kitchen appliances, new baseboards and door trim, new pavers on the upper lanai and around the pool equipment, and low maintenance tropical landscaping around the perimeter of the backyard offering complete privacy. During 2022 the entire house was completed with recessed lighting, new light fixtures, new LG washer and dryer, hurricane impact windows and doors in the majority of the house, Safe Racks storage in the garage and closet organizer systems. In 2023, the pool was converted from chlorine to a much superior salt water system with new pool pump, a new (owned) water softener was installed, a separate ice machine (30#'s of production) was added to the custom kitchen island, a paver walkway was added to the side exterior of the pool area and all paver areas were cleaned and sealed, and the attic above the garage was professionally insulated. This is a home you can move into and enjoy from day one!! Tierra Verde is a beautiful community perfect for walking, biking, boating and dining locally. Enjoy the beaches of Ft. Desoto Park at the southernmost end of the island, or Pass-a-Grille and the various St. Pete beaches just minutes away. With convenient access to I-275, you are also just minutes away from downtown St Petersburg where you can enjoy the city's many dining and entertainmnet spots, arts and culture from the Salvador Dali Museum, Mahaffey Theater, Chihuly Collection and of course, home of the Tampa Bay Rays! I-275 also provides easy access to Tampa International Airport as well as the Sunshine Skyway.
Location
State FL
County Pinellas
Community Tierra Verde
Zoning R-2
Direction S
Rooms
Other Rooms Attic, Inside Utility
Interior
Interior Features Built-in Features, Ceiling Fans(s), Eat-in Kitchen, High Ceilings, Kitchen/Family Room Combo, Living Room/Dining Room Combo, Open Floorplan, Primary Bedroom Main Floor, Stone Counters, Thermostat, Walk-In Closet(s)
Heating Central, Electric
Cooling Central Air
Flooring Carpet, Luxury Vinyl
Fireplaces Type Electric, Family Room, Insert
Fireplace true
Appliance Bar Fridge, Dishwasher, Disposal, Dryer, Electric Water Heater, Ice Maker, Microwave, Range, Refrigerator, Washer, Water Softener
Laundry Inside, Laundry Room
Exterior
Exterior Feature Irrigation System
Parking Features Driveway, Garage Door Opener, Ground Level, On Street
Garage Spaces 2.0
Fence Vinyl
Pool Gunite, In Ground, Salt Water, Screen Enclosure
Community Features Deed Restrictions, Special Community Restrictions
Utilities Available Cable Available, Electricity Connected, Public, Water Connected
Roof Type Shingle
Porch Covered, Rear Porch, Screened
Attached Garage true
Garage true
Private Pool Yes
Building
Lot Description Flood Insurance Required, Landscaped, Near Marina, Paved
Story 1
Entry Level One
Foundation Slab
Lot Size Range 0 to less than 1/4
Sewer Public Sewer
Water Public
Architectural Style Contemporary
Structure Type Block,Stucco
New Construction false
Schools
Elementary Schools Gulfport Elementary-Pn
Middle Schools Bay Point Middle-Pn
High Schools Lakewood High-Pn
Others
Pets Allowed Yes
Senior Community No
Ownership Fee Simple
Monthly Total Fees $21
Acceptable Financing Cash, Conventional, VA Loan
Membership Fee Required Required
Listing Terms Cash, Conventional, VA Loan
Special Listing Condition None
Read Less
Want to know what your home might be worth? Contact us for a FREE valuation!

Our team is ready to help you sell your home for the highest possible price ASAP

© 2025 My Florida Regional MLS DBA Stellar MLS. All Rights Reserved.
Bought with JAY ALAN REAL ESTATE
GET MORE INFORMATION





