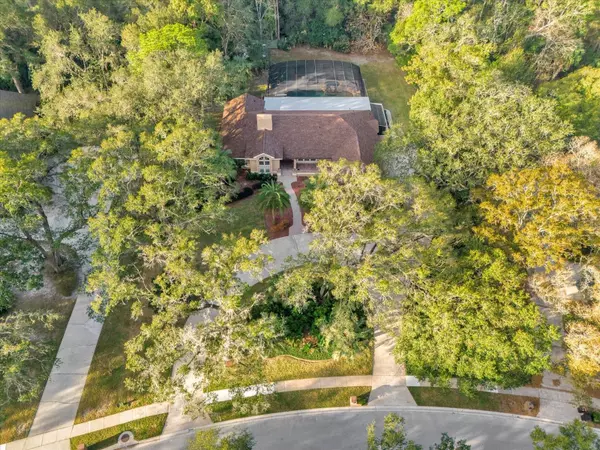$1,125,000
$1,175,000
4.3%For more information regarding the value of a property, please contact us for a free consultation.
542 ESTATES PL Longwood, FL 32779
4 Beds
3 Baths
3,328 SqFt
Key Details
Sold Price $1,125,000
Property Type Single Family Home
Sub Type Single Family Residence
Listing Status Sold
Purchase Type For Sale
Square Footage 3,328 sqft
Price per Sqft $338
Subdivision Springs Landing The Estates At
MLS Listing ID O6169608
Sold Date 03/28/24
Bedrooms 4
Full Baths 3
Construction Status Appraisal,Financing,Inspections
HOA Fees $58/ann
HOA Y/N Yes
Originating Board Stellar MLS
Year Built 1987
Annual Tax Amount $4,754
Lot Size 1.600 Acres
Acres 1.6
Property Description
One or more photo(s) has been virtually staged. Welcome to the desirable community of The Estates at Springs Landing, where you can revel in expansive landscapes, meticulously maintained luxury residences, and a harmonious connection with nature. Conveniently situated with proximity to Lake Mary/Longwood and swift access to I-4, this one-story pool home epitomizes resort-style living with its recent updates and spacious layout. Approaching the 1.6-acre property via the grand semi-circular drive, you'll be welcomed by lush, mature landscaping. The front porch and inviting entrance set an impressive tone. Upon entering the foyer, flanked by a charming dining room and a sizable office/flex room, a captivating view unfolds of the extensive screened lanai featuring a resort-style salt-water pool, hot tub, and water features. The main living area showcases elegant travertine floors, lofty ceilings, French doors, pine ceilings, and expansive windows, infusing the space with abundant natural light. The generously sized renovated kitchen, adorned with stone countertops, wood cabinets, a spacious bar, and island, takes center stage, offering an eat-in area with panoramic views of the lanai and picturesque backyard. Designed for convenience, this home follows the sought-after split plan, featuring a spacious master suite with a sitting room, newly carpeted floors, a fully renovated master bath with pool access, and a sizable walk-in closet. On the opposite wing, three additional bedrooms boast new carpeting, fresh paint, and updated bathrooms. The lanai is a haven for outdoor living, featuring a large covered area with an outdoor kitchen and stone serving area, complemented by various seating and lounging spaces, both sheltered and open. The oversized lot includes upgraded landscaping, RV/boat storage, and ample space for outdoor activities and storage. This meticulously maintained home boasts a 2022 roof, 2015 whole-house replumbing with PEX, 2022 exterior paint, 2023 interior paint, a 2020 AC unit, and new pool pump, along with updated light fixtures throughout. Don't miss the chance to explore this exceptional property – schedule your showing today!
Location
State FL
County Seminole
Community Springs Landing The Estates At
Zoning A-1
Interior
Interior Features Central Vaccum, L Dining, Primary Bedroom Main Floor, Thermostat, Vaulted Ceiling(s)
Heating Central, Electric
Cooling Central Air
Flooring Travertine
Fireplaces Type Wood Burning
Fireplace true
Appliance Dishwasher, Disposal, Dryer, Microwave, Range, Refrigerator, Washer
Laundry Inside, Laundry Room
Exterior
Exterior Feature Courtyard, French Doors, Lighting, Outdoor Grill, Outdoor Kitchen, Sidewalk, Storage
Garage Spaces 3.0
Pool In Ground, Salt Water
Utilities Available Cable Available, Public
View Trees/Woods
Roof Type Shingle
Attached Garage true
Garage true
Private Pool Yes
Building
Lot Description Oversized Lot, Paved
Entry Level One
Foundation Slab
Lot Size Range 1 to less than 2
Sewer Septic Tank
Water Public
Structure Type Stucco,Wood Frame
New Construction false
Construction Status Appraisal,Financing,Inspections
Schools
Elementary Schools Woodlands Elementary
Middle Schools Rock Lake Middle
High Schools Lyman High
Others
Pets Allowed Yes
Senior Community No
Ownership Fee Simple
Monthly Total Fees $58
Acceptable Financing Cash, Conventional
Membership Fee Required Required
Listing Terms Cash, Conventional
Special Listing Condition None
Read Less
Want to know what your home might be worth? Contact us for a FREE valuation!

Our team is ready to help you sell your home for the highest possible price ASAP

© 2025 My Florida Regional MLS DBA Stellar MLS. All Rights Reserved.
Bought with COLDWELL BANKER REALTY
GET MORE INFORMATION





