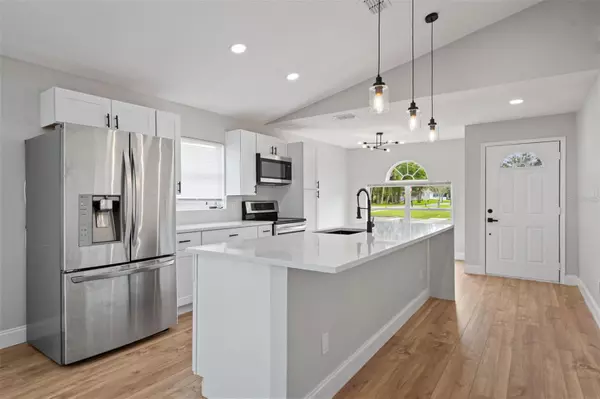$300,000
$295,000
1.7%For more information regarding the value of a property, please contact us for a free consultation.
1100 W 7TH ST Sanford, FL 32771
3 Beds
2 Baths
1,188 SqFt
Key Details
Sold Price $300,000
Property Type Single Family Home
Sub Type Single Family Residence
Listing Status Sold
Purchase Type For Sale
Square Footage 1,188 sqft
Price per Sqft $252
Subdivision Sanford Town Of
MLS Listing ID O6164593
Sold Date 03/28/24
Bedrooms 3
Full Baths 2
Construction Status Appraisal,Financing
HOA Y/N No
Originating Board Stellar MLS
Year Built 2002
Annual Tax Amount $2,187
Lot Size 6,969 Sqft
Acres 0.16
Property Description
** Back on the market, due to buyers inability to perform! ** Welcome Home! This fully renovated house sits on a corner lot and features a brand NEW ROOF! When you walk in you will be greeted by an open floor plan which seamlessly connects the dinning, kitchen, and living areas. The kitchen features a sleek quartz countertop, new cabinets and stainless steel appliances. Both bathrooms have been completely renovated. Bedrooms are spacious and the primary room features a walk in closet. Open the sliding glass door to find a fully fenced in backyard the extension of your living space, providing a secure area for outdoor activities, gardening, or hosting a barbecue. Don't miss the chance to call this house your home.
Location
State FL
County Seminole
Community Sanford Town Of
Zoning MR2
Interior
Interior Features Ceiling Fans(s), High Ceilings, Kitchen/Family Room Combo, Open Floorplan, Thermostat, Walk-In Closet(s)
Heating Electric
Cooling Central Air
Flooring Laminate, Tile
Fireplace false
Appliance Dishwasher, Disposal, Electric Water Heater, Microwave, Range, Refrigerator
Laundry In Garage
Exterior
Exterior Feature Lighting, Private Mailbox
Garage Spaces 1.0
Utilities Available Public
Roof Type Shingle
Attached Garage true
Garage true
Private Pool No
Building
Lot Description Corner Lot, Landscaped
Entry Level One
Foundation Slab
Lot Size Range 0 to less than 1/4
Sewer Public Sewer
Water Public
Structure Type Block,Stucco
New Construction false
Construction Status Appraisal,Financing
Schools
Elementary Schools Hamilton Elementary
Middle Schools Markham Woods Middle
High Schools Seminole High
Others
Senior Community No
Ownership Fee Simple
Acceptable Financing Cash, Conventional, FHA, VA Loan
Listing Terms Cash, Conventional, FHA, VA Loan
Special Listing Condition None
Read Less
Want to know what your home might be worth? Contact us for a FREE valuation!

Our team is ready to help you sell your home for the highest possible price ASAP

© 2025 My Florida Regional MLS DBA Stellar MLS. All Rights Reserved.
Bought with WEICHERT REALTORS HALLMARK PRO
GET MORE INFORMATION





