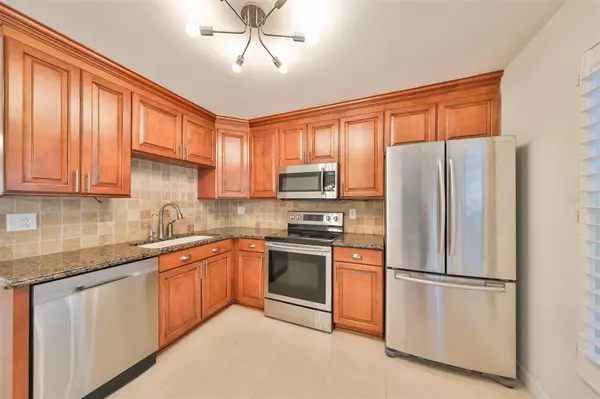$304,500
$309,000
1.5%For more information regarding the value of a property, please contact us for a free consultation.
11505 SMOKETHORN DR Riverview, FL 33579
3 Beds
2 Baths
1,186 SqFt
Key Details
Sold Price $304,500
Property Type Single Family Home
Sub Type Single Family Residence
Listing Status Sold
Purchase Type For Sale
Square Footage 1,186 sqft
Price per Sqft $256
Subdivision Summerfield Village
MLS Listing ID T3508275
Sold Date 04/03/24
Bedrooms 3
Full Baths 2
HOA Fees $43/qua
HOA Y/N Yes
Originating Board Stellar MLS
Year Built 1984
Annual Tax Amount $4,405
Lot Size 6,098 Sqft
Acres 0.14
Property Description
Location, location location!!! NO CDD, very low HOA, and amenities galore! Welcome to this fantastic home located in the desirable community of Summerfield Village in Riverview. Accessible from Big Bend Road or Hwy. 301, it is within minutes of the convenience of the best shopping, restaurants, grocery stores, nail salons, retail stores, doctors, and hospitals, yet offers the privacy and quiet of a small neighborhood. As you step into the home, you will be greeted by a freshly painted interior in modern neutral colors that will complement any décor. Plantation shutters on the windows give an upscale look and allow the natural light to pour in, creating a bright and airy atmosphere.
At the heart of the home is the beautifully updated kitchen with solid wood cabinets, granite countertops, stainless steel appliances, and a reverse osmosis system. A split floor plan offers privacy for the primary bedroom, featuring a large walk-in closet and an updated bathroom with a walk-in shower. The spare bathroom has also had a recent makeover and is shared by the other two bedrooms. New light fixtures throughout the house complete the modern, updated feel, and tile floors throughout offer both beauty and durability, ensuring easy maintenance and a cohesive look. One of the most inviting features of this property is the expansive screened-in lanai that stretches across the back of the home overlooking the large fully fenced-in back yard with shade trees and mature landscaping. This peaceful space offers an idyllic setting for relaxation at the end of a long day or gives plenty of room for entertaining. The backyard is large enough for the gardener of the family, for the kids and pets to play, or for a great outdoor party. This home is move-in ready with many updates, the a/c and appliances were replaced in 2018, the roof was replaced in 2016, and the washer and dryer are included. The community is rich in amenities and social opportunities and residents enjoy access to an array of facilities, including two pools—one saltwater and one chlorine, an indoor basketball court, tennis and pickleball courts, a well-equipped weight room, and a public golf course. For the pet lovers, there are dedicated dog parks for both small and large breeds, ensuring fun and exercise for furry family members. The clubs, activities, and community events offer something for everyone in the family. Visit oursummerfield.org for more information about the community and be sure to visit the community center to see all they have to offer. This property is more than just a home; it's a lifestyle. Whether you're seeking an active lifestyle or a tranquil retreat, this residence offers the perfect blend of convenience, community, and privacy. Don't miss the opportunity to make this dream home yours!
Location
State FL
County Hillsborough
Community Summerfield Village
Zoning PD
Interior
Interior Features Ceiling Fans(s), Primary Bedroom Main Floor, Solid Wood Cabinets, Split Bedroom, Stone Counters, Thermostat, Vaulted Ceiling(s), Walk-In Closet(s)
Heating Central, Electric
Cooling Central Air
Flooring Tile
Fireplace false
Appliance Dishwasher, Dryer, Microwave, Range, Refrigerator, Washer, Water Purifier
Laundry In Garage
Exterior
Exterior Feature Private Mailbox, Sliding Doors
Parking Features Garage Door Opener, Ground Level
Garage Spaces 1.0
Fence Vinyl, Wood
Community Features Association Recreation - Lease, Clubhouse, Deed Restrictions, Dog Park, Fitness Center, Park, Playground, Pool, Tennis Courts
Utilities Available BB/HS Internet Available, Cable Available, Electricity Connected, Public, Water Connected
Amenities Available Basketball Court, Clubhouse, Fitness Center, Maintenance, Park, Pickleball Court(s), Playground, Pool, Recreation Facilities, Tennis Court(s)
Roof Type Shingle
Porch Front Porch, Rear Porch, Screened
Attached Garage true
Garage true
Private Pool No
Building
Lot Description Cleared, Landscaped, Level, Sidewalk, Paved
Entry Level One
Foundation Slab
Lot Size Range 0 to less than 1/4
Sewer Public Sewer
Water Public
Architectural Style Florida, Ranch
Structure Type Block,Concrete
New Construction false
Others
Pets Allowed Cats OK, Dogs OK, Number Limit
HOA Fee Include Pool,Maintenance Grounds,Management,Pool,Recreational Facilities
Senior Community No
Ownership Fee Simple
Monthly Total Fees $43
Acceptable Financing Cash, Conventional, FHA, VA Loan
Membership Fee Required Required
Listing Terms Cash, Conventional, FHA, VA Loan
Num of Pet 3
Special Listing Condition None
Read Less
Want to know what your home might be worth? Contact us for a FREE valuation!

Our team is ready to help you sell your home for the highest possible price ASAP

© 2025 My Florida Regional MLS DBA Stellar MLS. All Rights Reserved.
Bought with 54 REALTY LLC
GET MORE INFORMATION





