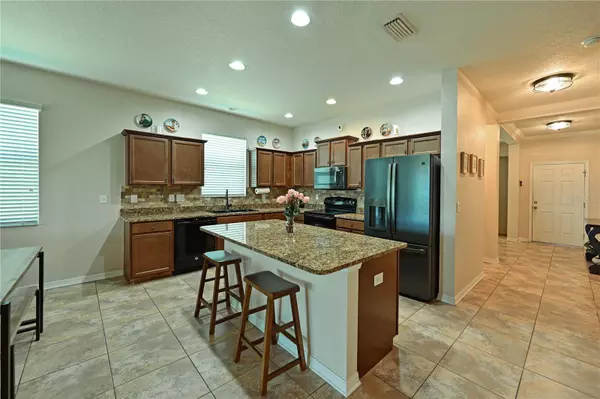$400,000
$400,000
For more information regarding the value of a property, please contact us for a free consultation.
8005 112TH AVE E Parrish, FL 34219
3 Beds
3 Baths
2,346 SqFt
Key Details
Sold Price $400,000
Property Type Single Family Home
Sub Type Single Family Residence
Listing Status Sold
Purchase Type For Sale
Square Footage 2,346 sqft
Price per Sqft $170
Subdivision Copperstone Ph I
MLS Listing ID A4583480
Sold Date 04/16/24
Bedrooms 3
Full Baths 2
Half Baths 1
Construction Status Appraisal,Financing,Inspections
HOA Fees $170/mo
HOA Y/N Yes
Originating Board Stellar MLS
Year Built 2012
Annual Tax Amount $8,099
Lot Size 6,534 Sqft
Acres 0.15
Property Description
Excellent location for the surrounding Parrish area. This water view home features 3 bedrooms, 2.5 baths, plus den and an upstairs bonus room with a closet which can be used for a 4th bedroom and a fully fenced in backyard overlooking water. This open floor plan home features granite counters in kitchen and bathrooms, barn door entrance to staircase leading up to the bonus room/4th bedroom, large den/office after entering the home and two HVAC Systems. Primary bedroom which has a walk in closet and 2 additional bedrooms are on the ground floor. Hurricane impact glass sliding door leads out to the covered and screened lanai which overlooks pond and a fenced in yard. Home has close proximity to schools, college, a future hospital, Lowes, HomeGoods, Aldi, Pet Supplies Plus and so much more. The amenities in Copperstone include Club House, 2 pools, fitness center, tennis court, basketball court and play ground. Cable and Internet included in fees. Ring doorbell system in place.
Location
State FL
County Manatee
Community Copperstone Ph I
Zoning PDR/NC
Direction E
Rooms
Other Rooms Attic, Bonus Room, Den/Library/Office, Inside Utility
Interior
Interior Features Ceiling Fans(s), Eat-in Kitchen, Primary Bedroom Main Floor, Open Floorplan, Stone Counters, Thermostat, Walk-In Closet(s)
Heating Central
Cooling Central Air
Flooring Ceramic Tile
Fireplace false
Appliance Dishwasher, Disposal, Dryer, Electric Water Heater, Freezer, Microwave, Range, Refrigerator, Washer
Laundry Inside, Laundry Room
Exterior
Exterior Feature Hurricane Shutters, Irrigation System, Sidewalk, Sliding Doors
Parking Features Covered, Driveway, Garage Door Opener, Ground Level
Garage Spaces 2.0
Fence Fenced
Community Features Clubhouse, Deed Restrictions, Fitness Center, Gated Community - No Guard, Playground, Pool, Sidewalks
Utilities Available Cable Available, Cable Connected, Electricity Available, Electricity Connected, Public, Sewer Connected, Street Lights, Water Available, Water Connected
Amenities Available Basketball Court, Cable TV, Clubhouse, Fence Restrictions, Fitness Center, Gated, Playground, Pool
View Y/N 1
View Water
Roof Type Shingle
Porch Covered, Patio, Screened
Attached Garage true
Garage true
Private Pool No
Building
Lot Description In County, Landscaped, Sidewalk, Paved
Entry Level Two
Foundation Slab
Lot Size Range 0 to less than 1/4
Builder Name Ryland
Sewer Public Sewer
Water Public
Structure Type Stucco
New Construction false
Construction Status Appraisal,Financing,Inspections
Schools
Elementary Schools Barbara A. Harvey Elementary
Middle Schools Buffalo Creek Middle
High Schools Parrish Community High
Others
Pets Allowed Yes
HOA Fee Include Cable TV,Common Area Taxes,Pool,Escrow Reserves Fund,Internet,Management
Senior Community No
Ownership Fee Simple
Monthly Total Fees $170
Acceptable Financing Cash, Conventional, FHA, USDA Loan, VA Loan
Membership Fee Required Required
Listing Terms Cash, Conventional, FHA, USDA Loan, VA Loan
Special Listing Condition None
Read Less
Want to know what your home might be worth? Contact us for a FREE valuation!

Our team is ready to help you sell your home for the highest possible price ASAP

© 2025 My Florida Regional MLS DBA Stellar MLS. All Rights Reserved.
Bought with COLDWELL BANKER REALTY
GET MORE INFORMATION





