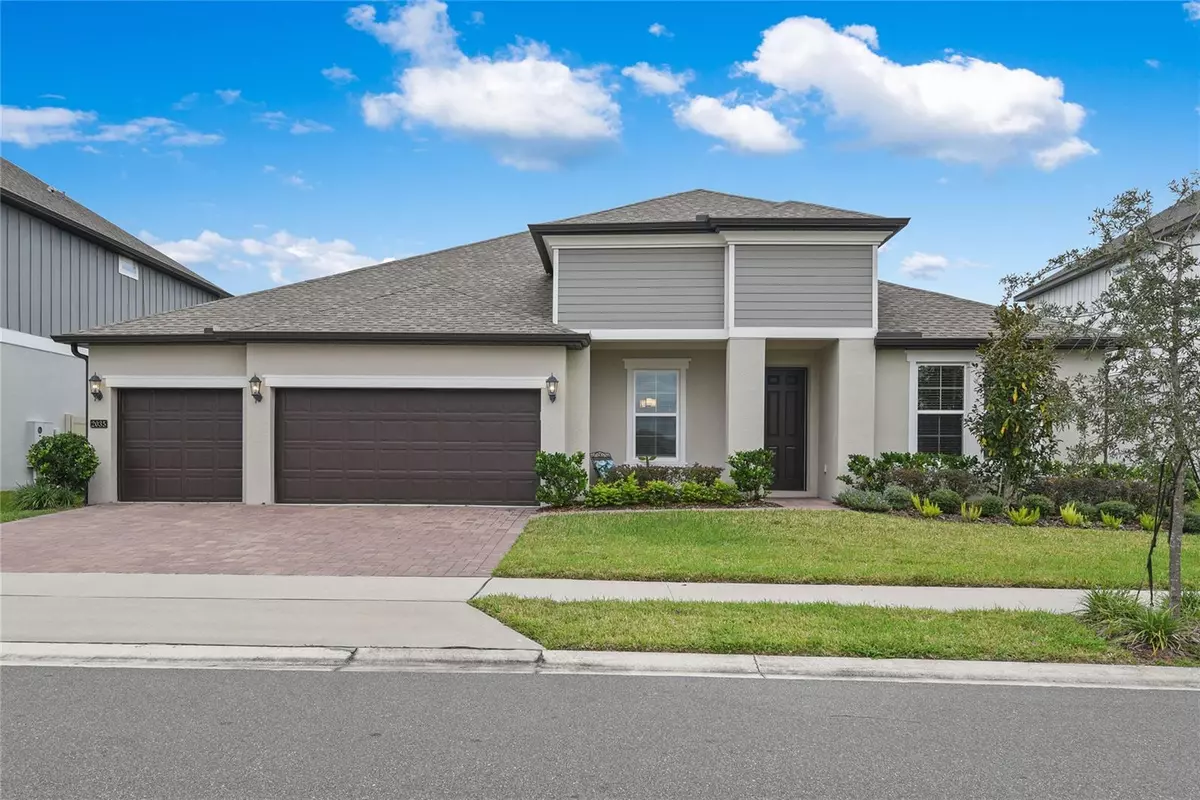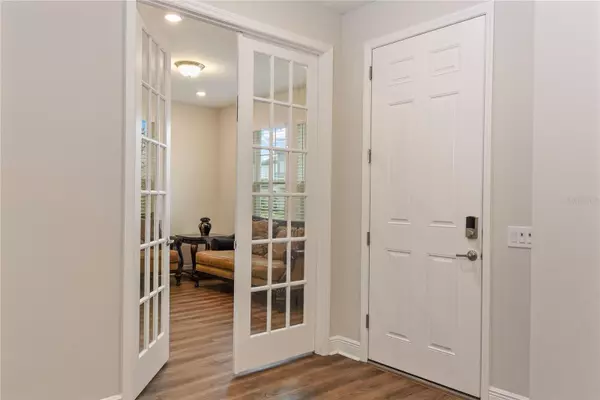$785,000
$795,000
1.3%For more information regarding the value of a property, please contact us for a free consultation.
2035 SOARING OAK WAY Winter Park, FL 32792
4 Beds
3 Baths
2,706 SqFt
Key Details
Sold Price $785,000
Property Type Single Family Home
Sub Type Single Family Residence
Listing Status Sold
Purchase Type For Sale
Square Footage 2,706 sqft
Price per Sqft $290
Subdivision Waters Edge At Hawks Crest
MLS Listing ID O6153784
Sold Date 04/15/24
Bedrooms 4
Full Baths 3
Construction Status Financing
HOA Fees $230/mo
HOA Y/N Yes
Originating Board Stellar MLS
Year Built 2021
Annual Tax Amount $4,632
Lot Size 9,583 Sqft
Acres 0.22
Property Description
Built in 2021 and move-in ready! This Meritage Homes Shore model sits on nearly a quarter acre with plenty of room for a private pool and more in the completely fenced backyard. With high ceilings and a spacious split-plan layout, this 4 bedroom, 3 full bath home, plus an office and 3-car garage, is just around the corner from the included access to Lake Howell...a perfect place to enjoy a sunset, launch a kayak or paddleboard, or do a little fishing. The open kitchen is complete with soft-close cabinetry, stone counters, gorgeous backsplash, stainless steel Kitchenaid appliances with cooktop hood, pantry closet, and large island with counter seating. Upgrades include the selection of cabinetry, appliance package, sinks and faucets, lighting, extended covered patio, and vinyl plank flooring throughout. Located in Winter Park's gated Hawks Crest community, residents enjoy exclusive access to a community pool, fitness center, dog park, playground, fishing dock, and non-motorized access to Lake Howell. Nearby shops and dining such as Kelly's Ice Cream, Foxtail Coffee, and Donut King, along with Park Maitland's Preschool campus are literally right outside the neighborhood gates. Schedule your showing today.
Location
State FL
County Seminole
Community Waters Edge At Hawks Crest
Zoning PD
Interior
Interior Features Eat-in Kitchen, High Ceilings, Kitchen/Family Room Combo, Open Floorplan, Split Bedroom, Stone Counters, Walk-In Closet(s), Window Treatments
Heating Central, Electric, Exhaust Fan
Cooling Central Air
Flooring Luxury Vinyl
Fireplace false
Appliance Built-In Oven, Cooktop, Dishwasher, Disposal, Electric Water Heater, Range Hood, Refrigerator
Exterior
Exterior Feature French Doors, Irrigation System, Sidewalk
Garage Spaces 3.0
Fence Vinyl
Community Features Clubhouse, Dog Park, Fitness Center, Playground, Pool, Sidewalks
Utilities Available Electricity Connected, Fire Hydrant, Public, Sewer Connected, Street Lights, Underground Utilities, Water Connected
Water Access 1
Water Access Desc Lake
Roof Type Shingle
Attached Garage true
Garage true
Private Pool No
Building
Entry Level One
Foundation Slab
Lot Size Range 0 to less than 1/4
Builder Name Meritage Homes
Sewer Public Sewer
Water Public
Structure Type Block,Stucco
New Construction false
Construction Status Financing
Schools
Elementary Schools Eastbrook Elementary
Middle Schools Tuskawilla Middle
High Schools Lake Howell High
Others
Pets Allowed Yes
HOA Fee Include Management,Recreational Facilities
Senior Community No
Ownership Fee Simple
Monthly Total Fees $230
Membership Fee Required Required
Special Listing Condition None
Read Less
Want to know what your home might be worth? Contact us for a FREE valuation!

Our team is ready to help you sell your home for the highest possible price ASAP

© 2025 My Florida Regional MLS DBA Stellar MLS. All Rights Reserved.
Bought with KELLER WILLIAMS LEGACY REALTY
GET MORE INFORMATION





