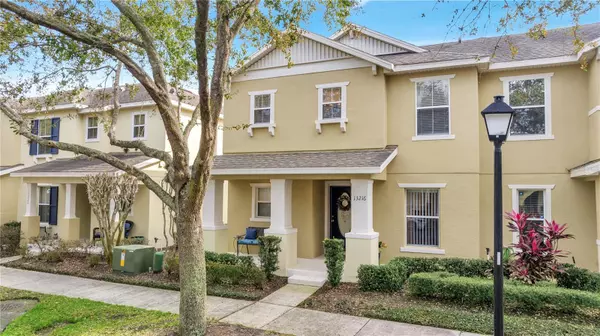$415,000
$415,000
For more information regarding the value of a property, please contact us for a free consultation.
13216 SOUR ORANGE DR Orlando, FL 32828
3 Beds
3 Baths
1,806 SqFt
Key Details
Sold Price $415,000
Property Type Townhouse
Sub Type Townhouse
Listing Status Sold
Purchase Type For Sale
Square Footage 1,806 sqft
Price per Sqft $229
Subdivision Avalon Town Center 52
MLS Listing ID O6180698
Sold Date 04/15/24
Bedrooms 3
Full Baths 3
Construction Status Appraisal,Financing,Inspections
HOA Fees $239/qua
HOA Y/N Yes
Originating Board Stellar MLS
Year Built 2006
Annual Tax Amount $3,184
Lot Size 2,178 Sqft
Acres 0.05
Property Description
Welcome to your beautifully updated move in ready 3-bedroom, 3-bathroom townhome in the heart of Avalon Park. Centrally located, this home is just a short stroll away from an array of amenities, including restaurants, shops, and parks, offering the perfect blend of convenience and lifestyle. Step inside to discover a thoughtfully designed interior featuring wood-look ceramic tile flooring on the first floor, creating a warm and inviting atmosphere. The staircase and second floor boast NVP 10mm laminate flooring, adding a touch of elegance to the space. The main level has an open concept living and dining areas, perfect for entertaining guests or enjoying quiet evenings at home. The cozy den would be perfect for a home office or additional living space. The kitchen is a chef's dream with sleek countertops, stainless steel appliances, and ample cabinet space. The adjoining living and dining areas are bathed in natural light, creating a bright and airy feel throughout the home. Upstairs offers three bedrooms, a generously sized second bathroom, spacious primary bedroom with a larger walk-in closet and a luxurious en suite bathroom. Outside, you'll find a cozy patio, perfect for enjoying your morning coffee or winding down after a long day with evening cocktails. The alley access 2-car garage and front patio provide additional outdoor space to relax and entertain. Other features of this home include a new AC unit installed in 2020, a whirlpool refrigerator replaced in 2023, and a belt-driven garage door with a camera system for added security and peace of mind. The Avalon Park community offers a picturesque blend of modern living and small-town charm. With its tree-lined streets, inviting parks, and thoughtfully designed homes, Avalon Park embodies a true sense of community. Residents enjoy an array of amenities, including a town center with shops, restaurants, top rated schools, dog parks and cafes, perfect for leisurely strolls and casual gatherings. Nature enthusiasts appreciate the numerous parks, walking trails and green spaces, providing ample opportunities for outdoor activities and relaxation. Plus, with easy access to major highways and theme parks.
Avalon Park offers convenience for commuters and those looking to explore all that Orlando has to offer. Don't miss the opportunity to own this beautifully updated townhome in the desirable Avalon Park community!
Location
State FL
County Orange
Community Avalon Town Center 52
Zoning P-D
Rooms
Other Rooms Den/Library/Office, Inside Utility
Interior
Interior Features Ceiling Fans(s), Living Room/Dining Room Combo, Open Floorplan, PrimaryBedroom Upstairs, Solid Surface Counters, Solid Wood Cabinets, Walk-In Closet(s), Window Treatments
Heating Central
Cooling Central Air
Flooring Laminate, Tile
Fireplace false
Appliance Dishwasher, Disposal, Dryer, Microwave, Range, Range Hood, Refrigerator, Washer
Laundry Inside, Laundry Room, Upper Level, Washer Hookup
Exterior
Exterior Feature Sidewalk, Sliding Doors
Parking Features Alley Access, Garage Door Opener, Garage Faces Rear, On Street
Garage Spaces 2.0
Community Features Deed Restrictions, Dog Park, Park, Playground, Pool, Restaurant, Sidewalks, Tennis Courts
Utilities Available Public, Street Lights
Amenities Available Basketball Court, Cable TV, Park, Playground, Pool, Recreation Facilities, Tennis Court(s), Trail(s)
Roof Type Shingle
Porch Front Porch, Patio
Attached Garage true
Garage true
Private Pool No
Building
Lot Description Landscaped, Sidewalk
Story 2
Entry Level One
Foundation Slab
Lot Size Range 0 to less than 1/4
Sewer Public Sewer
Water None
Structure Type Block,Stucco
New Construction false
Construction Status Appraisal,Financing,Inspections
Schools
Elementary Schools Avalon Elem
Middle Schools Avalon Middle
High Schools Timber Creek High
Others
Pets Allowed Breed Restrictions
HOA Fee Include Cable TV,Pool,Escrow Reserves Fund,Internet,Maintenance Structure,Maintenance Grounds,Recreational Facilities
Senior Community No
Ownership Fee Simple
Monthly Total Fees $239
Acceptable Financing Cash, Conventional, FHA, VA Loan
Membership Fee Required Required
Listing Terms Cash, Conventional, FHA, VA Loan
Num of Pet 2
Special Listing Condition None
Read Less
Want to know what your home might be worth? Contact us for a FREE valuation!

Our team is ready to help you sell your home for the highest possible price ASAP

© 2025 My Florida Regional MLS DBA Stellar MLS. All Rights Reserved.
Bought with CHARLES RUTENBERG REALTY ORLANDO
GET MORE INFORMATION





