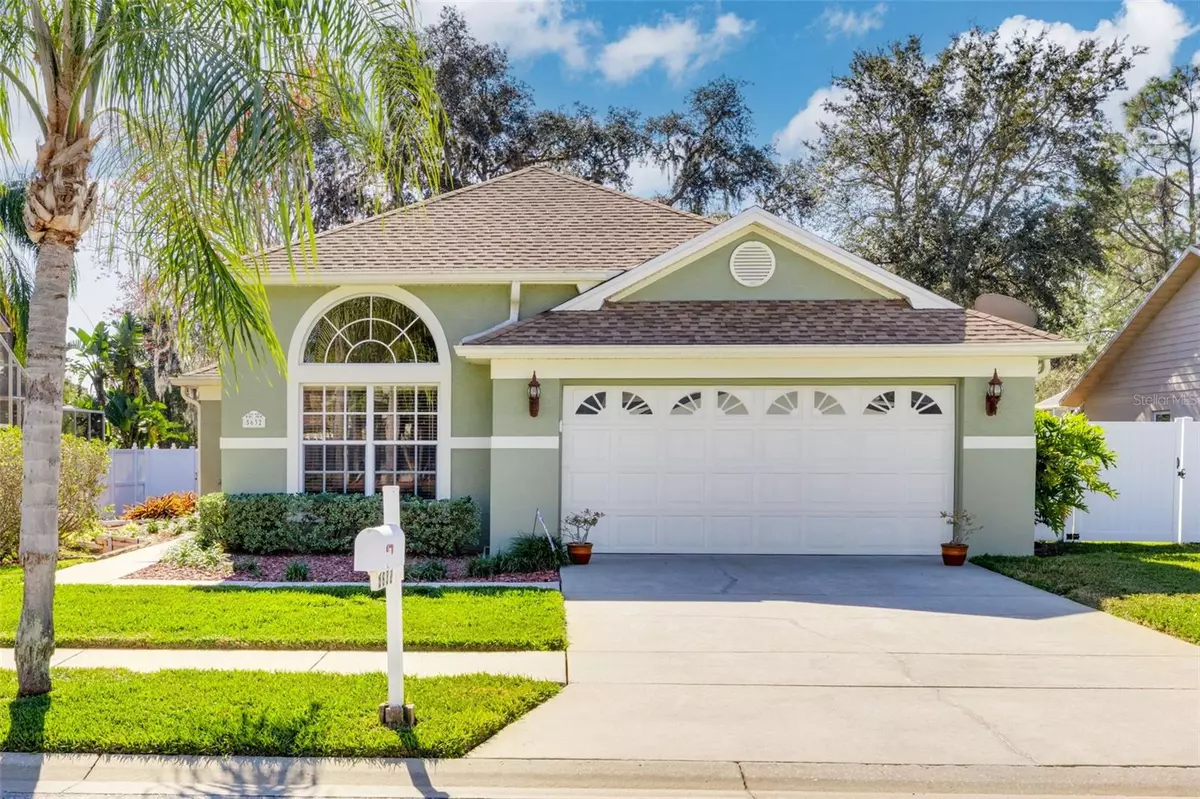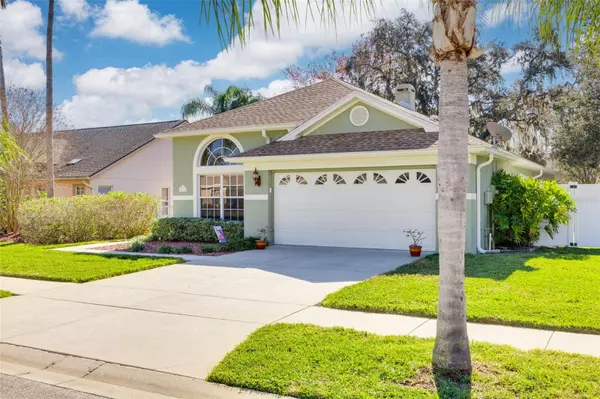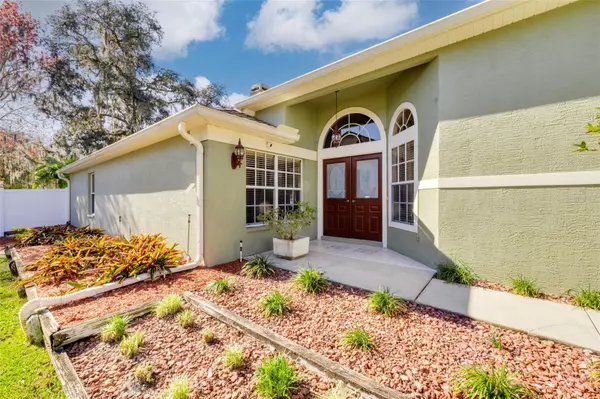$415,000
$415,000
For more information regarding the value of a property, please contact us for a free consultation.
5632 HEREFORD DR New Port Richey, FL 34655
3 Beds
2 Baths
1,854 SqFt
Key Details
Sold Price $415,000
Property Type Single Family Home
Sub Type Single Family Residence
Listing Status Sold
Purchase Type For Sale
Square Footage 1,854 sqft
Price per Sqft $223
Subdivision Cattlemans Crossing Ph 03
MLS Listing ID U8222763
Sold Date 04/17/24
Bedrooms 3
Full Baths 2
Construction Status Financing
HOA Fees $12/ann
HOA Y/N Yes
Originating Board Stellar MLS
Year Built 1995
Annual Tax Amount $4,210
Lot Size 9,147 Sqft
Acres 0.21
Property Description
Introducing a rare opportunity to own a beautifully maintained home in Cattlemans Crossing, New Port Richey. Near Starkey Park, this home features 3 bedrooms, Office, 2 bath, 2 car garage and shows like a model home and reflects pride of ownership. The home's double door front entrance on the East side welcomes guests into the spacious foyer with beautiful wood flooring that continues into a light and bright guest bedroom at front of home. This flex room could also be used as an office if preferred. Also from the foyer is access to the wood floored kitchen/dining area, the carpeted Living Room, and office/3rd bedroom. The kitchen has a newer refrigerator and brand new dishwasher & disposal and Anderson Patio slider doors to exterior west side. The living room is spacious with high ceilings and wood burning fireplace along with access to the screened in lanai and pergola through Anderson Patio slider doors. The office/bedroom has attractive coffered ceiling light/fan fixture, chair railing, closet and carpeting. The 2nd bedroom is light and bright with high ceiling & closet with easy access to recently remodeled guest bathroom and efficient laundry room with sink and plenty of cabinets. The Primary bedroom is very spacious with access to the relaxing screened in lanai area through Anderson Patio slider doors. The primary bedroom closet is wonderfully spacious. The Primary bathroom has garden tub, dual sinks and separate shower stall. The exterior of the property is well maintained with Rain Bird sprinkler system, vinyl fencing and a great view of the pond in the back yard & no rear neighbors. This home is conveniently located to dining, shopping, schools and more. All appliances shall remain with the home along with furnishings. Roof replaced in 2014. Schedule a showing soon to see this lovely home and many of its special features before it's gone.
Location
State FL
County Pasco
Community Cattlemans Crossing Ph 03
Zoning R4
Interior
Interior Features Ceiling Fans(s), Eat-in Kitchen, High Ceilings, Split Bedroom, Walk-In Closet(s)
Heating Central
Cooling Central Air
Flooring Carpet, Ceramic Tile, Wood
Fireplaces Type Living Room, Wood Burning
Furnishings Furnished
Fireplace true
Appliance Dishwasher, Disposal, Dryer, Electric Water Heater, Microwave, Refrigerator, Washer
Laundry Inside
Exterior
Exterior Feature Irrigation System, Private Mailbox, Rain Gutters, Sidewalk, Sliding Doors, Sprinkler Metered
Garage Spaces 2.0
Utilities Available BB/HS Internet Available, Cable Available, Electricity Available, Public
Waterfront Description Pond
View Y/N 1
Roof Type Shingle
Attached Garage true
Garage true
Private Pool No
Building
Story 1
Entry Level One
Foundation Slab
Lot Size Range 0 to less than 1/4
Sewer Public Sewer
Water Public
Structure Type Block,Stucco
New Construction false
Construction Status Financing
Schools
Elementary Schools Longleaf Elementary-Po
Middle Schools River Ridge Middle-Po
High Schools River Ridge High-Po
Others
Pets Allowed Yes
Senior Community No
Ownership Fee Simple
Monthly Total Fees $12
Acceptable Financing Cash, Conventional, FHA, VA Loan
Membership Fee Required Required
Listing Terms Cash, Conventional, FHA, VA Loan
Special Listing Condition None
Read Less
Want to know what your home might be worth? Contact us for a FREE valuation!

Our team is ready to help you sell your home for the highest possible price ASAP

© 2025 My Florida Regional MLS DBA Stellar MLS. All Rights Reserved.
Bought with COLDWELL BANKER FIGREY&SONRES
GET MORE INFORMATION





