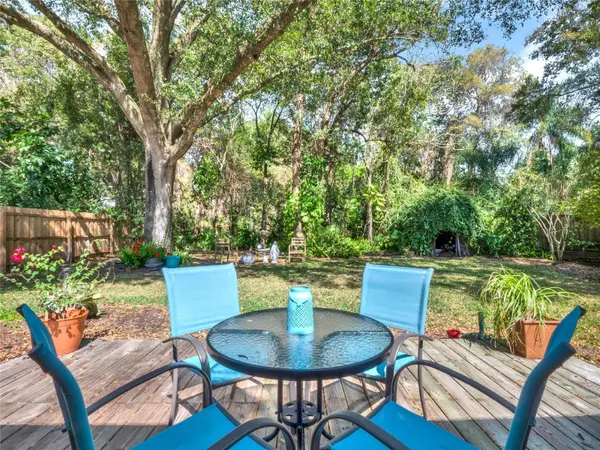$290,000
$325,000
10.8%For more information regarding the value of a property, please contact us for a free consultation.
1265 BLUEBERRY CT Altamonte Springs, FL 32714
2 Beds
2 Baths
1,185 SqFt
Key Details
Sold Price $290,000
Property Type Single Family Home
Sub Type Single Family Residence
Listing Status Sold
Purchase Type For Sale
Square Footage 1,185 sqft
Price per Sqft $244
Subdivision Country Creek The Trails At
MLS Listing ID O6182293
Sold Date 04/17/24
Bedrooms 2
Full Baths 2
HOA Fees $41/qua
HOA Y/N Yes
Originating Board Stellar MLS
Year Built 1984
Annual Tax Amount $1,661
Lot Size 9,583 Sqft
Acres 0.22
Property Description
Feel the warmth and comfort of this open floor plan offering two bedrooms and two baths located in the tranquil Trails subdivision in the Country Creek community. You will be impressed by the newly painted home! Upon entering, you are invited to enjoy the freshly-painted, spacious family room with its volume ceilings and bright atmosphere. The dinette area overlooks the peaceful, private and large backyard through the clear sliding glass doors. The bright, well-equipped kitchen will not disappoint with its Corian countertops and wood cabinets. The newer range, kitchen sink and faucet are added bonuses. Quick access from the kitchen to your one-car garage offers plenty of storage. The laminate wood floors were installed in 2016 and run throughout the main area of the home. The two bedrooms are just down the hall with the primary bedroom having its own private bath and walk-in closet. The outside wood deck is perfect for entertaining and enjoying quiet evenings. Take a walk to the back of the property and enjoy the tranquility of the small running creek. The backyard also offers a shed for additional storage. The amenities include two community pools, two tennis courts, four playgrounds, a basketball court, two racquetball courts, three picnic areas, a gazebo, a clubhouse and access to walking trails. The community also has a back gate for residents only. The home is minutes away from shopping, businesses, top-rated schools, entertainment and city life while maintaining a quiet country atmosphere! 100% financing is available through SouthState! Reach out to us for more information.
Location
State FL
County Seminole
Community Country Creek The Trails At
Zoning PUD-RES
Interior
Interior Features Cathedral Ceiling(s), Ceiling Fans(s), High Ceilings, Open Floorplan, Primary Bedroom Main Floor, Solid Surface Counters, Thermostat, Walk-In Closet(s), Window Treatments
Heating Central, Electric
Cooling Central Air
Flooring Carpet, Ceramic Tile, Laminate
Furnishings Unfurnished
Fireplace false
Appliance Dishwasher, Disposal, Dryer, Electric Water Heater, Exhaust Fan, Microwave, Range, Range Hood, Refrigerator, Washer
Laundry In Garage
Exterior
Exterior Feature Irrigation System, Private Mailbox, Sliding Doors
Parking Features Driveway, Garage Door Opener
Garage Spaces 1.0
Fence Wood
Community Features Clubhouse, Deed Restrictions, Irrigation-Reclaimed Water, Park, Playground, Pool, Sidewalks, Special Community Restrictions, Tennis Courts
Utilities Available BB/HS Internet Available, Cable Available, Cable Connected, Electricity Connected, Sewer Connected, Water Connected
Amenities Available Basketball Court, Clubhouse, Maintenance, Park, Playground, Pool, Racquetball, Tennis Court(s), Trail(s), Vehicle Restrictions
Waterfront Description Creek
View Y/N 1
View Trees/Woods, Water
Roof Type Shingle
Porch Deck
Attached Garage true
Garage true
Private Pool No
Building
Lot Description Cul-De-Sac, City Limits, Sidewalk, Paved
Entry Level One
Foundation Slab
Lot Size Range 0 to less than 1/4
Sewer Public Sewer
Water Public
Architectural Style Florida
Structure Type Block,Concrete
New Construction false
Schools
Elementary Schools Bear Lake Elementary
Middle Schools Teague Middle
High Schools Lake Brantley High
Others
Pets Allowed Yes
HOA Fee Include Pool,Maintenance Grounds,Maintenance,Management,Recreational Facilities
Senior Community No
Ownership Fee Simple
Monthly Total Fees $94
Acceptable Financing Cash, Conventional, FHA, VA Loan
Membership Fee Required Required
Listing Terms Cash, Conventional, FHA, VA Loan
Special Listing Condition None
Read Less
Want to know what your home might be worth? Contact us for a FREE valuation!

Our team is ready to help you sell your home for the highest possible price ASAP

© 2025 My Florida Regional MLS DBA Stellar MLS. All Rights Reserved.
Bought with EXP REALTY LLC
GET MORE INFORMATION





