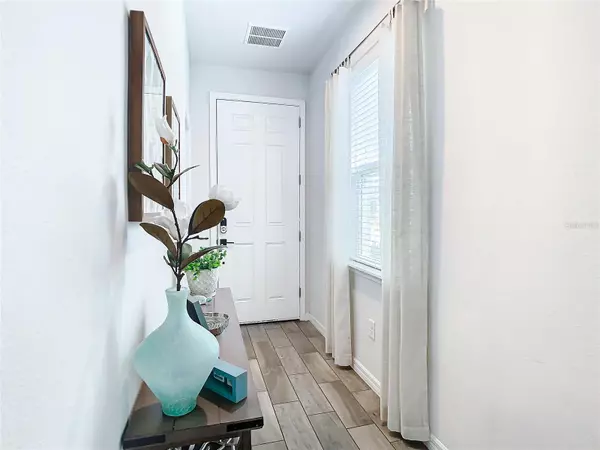$372,000
$369,999
0.5%For more information regarding the value of a property, please contact us for a free consultation.
11611 FRINGETREE CT Riverview, FL 33579
3 Beds
2 Baths
1,504 SqFt
Key Details
Sold Price $372,000
Property Type Single Family Home
Sub Type Single Family Residence
Listing Status Sold
Purchase Type For Sale
Square Footage 1,504 sqft
Price per Sqft $247
Subdivision Lucaya Lake Club Ph 3
MLS Listing ID T3506399
Sold Date 04/18/24
Bedrooms 3
Full Baths 2
HOA Fees $86/mo
HOA Y/N Yes
Originating Board Stellar MLS
Year Built 2019
Annual Tax Amount $5,653
Lot Size 4,356 Sqft
Acres 0.1
Lot Dimensions 40x110
Property Description
Introducing this exquisite 3-bedroom, 2-bathroom home in the heart of Riverview, FL, offering a perfect blend of modern elegance and thoughtful design. With 1504 sqft of well-appointed living space, this residence is a true gem.
Step into a kitchen that defines sophistication, equipped with top-of-the-line appliances, all less than 5 years old. The sleek and stylish fingerprint-resistant stainless steel refrigerator and microwave, both installed in 2020, add a touch of contemporary luxury to the heart of the home. A brand-new microwave, less than 6 months old (installed in 2023), ensures the latest in convenience and efficiency.
The laundry room boasts a large washer and gas dryer, both installed in 2020, providing efficiency and functionality for your daily needs. The gas range, installed in 2019, adds a professional touch to the kitchen, catering to culinary enthusiasts.
Enjoy the modern comfort of a tankless water heater installed in 2019, ensuring a continuous supply of hot water for your convenience. Each bedroom and the living room are adorned with ceiling fans featuring lights, installed in 2020, enhancing both comfort and energy efficiency.
Step outside to discover a fully fenced backyard with gates on both sides of the house, providing a private oasis for relaxation and entertaining. The garage offers additional convenience with extra overhead storage installed in 2021, maximizing space and organization.
This meticulously maintained home is a perfect blend of functionality, style, and comfort, creating a haven for its lucky inhabitants. Don't miss the opportunity to make this Riverview residence your own!
Location
State FL
County Hillsborough
Community Lucaya Lake Club Ph 3
Zoning PD
Interior
Interior Features Ceiling Fans(s), Eat-in Kitchen, High Ceilings, In Wall Pest System, Living Room/Dining Room Combo, Open Floorplan, Pest Guard System, Primary Bedroom Main Floor, Smart Home, Solid Wood Cabinets, Split Bedroom, Stone Counters, Thermostat, Walk-In Closet(s), Window Treatments
Heating Central
Cooling Central Air
Flooring Carpet, Tile
Fireplace false
Appliance Dishwasher, Disposal, Dryer, Gas Water Heater, Microwave, Range, Refrigerator, Tankless Water Heater, Washer
Laundry Gas Dryer Hookup, Laundry Room, Washer Hookup
Exterior
Exterior Feature Irrigation System, Lighting, Sidewalk, Sprinkler Metered
Garage Spaces 2.0
Community Features Clubhouse, Community Mailbox, Deed Restrictions, Fitness Center, Gated Community - Guard, Golf Carts OK
Utilities Available Cable Connected, Electricity Connected, Natural Gas Connected
Amenities Available Clubhouse, Fitness Center, Gated, Pool, Security
Roof Type Shingle
Attached Garage true
Garage true
Private Pool No
Building
Lot Description Private, Sidewalk
Story 1
Entry Level One
Foundation Block, Slab
Lot Size Range 0 to less than 1/4
Builder Name Ryan Homes
Sewer Public Sewer
Water Public
Structure Type Block,Stucco
New Construction false
Schools
Elementary Schools Collins-Hb
Middle Schools Rodgers-Hb
High Schools Riverview-Hb
Others
Pets Allowed Cats OK, Dogs OK, Yes
HOA Fee Include Guard - 24 Hour,Pool
Senior Community No
Ownership Fee Simple
Monthly Total Fees $86
Acceptable Financing Cash, Conventional, FHA, VA Loan
Membership Fee Required Required
Listing Terms Cash, Conventional, FHA, VA Loan
Special Listing Condition None
Read Less
Want to know what your home might be worth? Contact us for a FREE valuation!

Our team is ready to help you sell your home for the highest possible price ASAP

© 2025 My Florida Regional MLS DBA Stellar MLS. All Rights Reserved.
Bought with DALTON WADE INC
GET MORE INFORMATION





