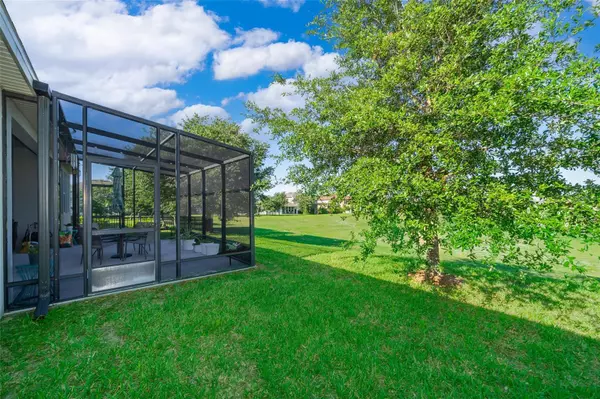$740,000
$749,999
1.3%For more information regarding the value of a property, please contact us for a free consultation.
13928 MAGNOLIA RIDGE LOOP Winter Garden, FL 34787
4 Beds
4 Baths
2,883 SqFt
Key Details
Sold Price $740,000
Property Type Single Family Home
Sub Type Single Family Residence
Listing Status Sold
Purchase Type For Sale
Square Footage 2,883 sqft
Price per Sqft $256
Subdivision Orchard Hills Ph 2
MLS Listing ID O6109013
Sold Date 04/23/24
Bedrooms 4
Full Baths 3
Half Baths 1
HOA Fees $168/qua
HOA Y/N Yes
Originating Board Stellar MLS
Year Built 2015
Annual Tax Amount $5,846
Lot Size 7,405 Sqft
Acres 0.17
Property Description
Looking for a spacious and beautifully designed home in the Orchard Hills subdivision? Look no further than this stunning 4 bedroom, 3 1/2 plus study one-story home that is sure to impress! Grass cutting along with tree/shrub cutting included with HOA fees. This recently painted home with its prime location is close to shopping and restaurants. This home is perfect for those who want to be in the heart of the action. As you step inside, you'll immediately notice the attention to detail and high-quality finishes throughout the house. The large master bedroom features trey ceilings, adding an elegant touch, and a walk-in shower. All closets come with built-in organizers, making it easy to keep your belongings tidy and organized. The kitchen is a chef's dream, with a 10' long island perfect for entertaining guests. The island features cabinets on both sides, providing ample storage space, and upgraded pullout drawers make it easy to access everything you need. The large walk-in pantry is perfect for storing all your kitchen essentials, while the laundry room comes with custom cabinets and a unique round sink. One of the standout features of this home is the 27-panel solar system, which is fully paid off, helping you save on energy costs. The inlaw suite is perfect for hosting extended stay guests, while the patio extension with a screen in lanai provides a peaceful oasis to relax and unwind. The home sits on a premium lot, offering beautiful views that are sure to impress. The garage features overhead storage with cabinets and a workbench included, providing ample space to store all your tools and equipment. Window trims around all windows add an extra touch of elegance to the home, while the cabinets in the study are included, providing a perfect space for a home office or library. The tile and laminate flooring throughout the home adds a touch of modern sophistication. Don't miss your chance to own this beautiful home in Orchard Hills - schedule a viewing today!
Location
State FL
County Orange
Community Orchard Hills Ph 2
Zoning P-D
Rooms
Other Rooms Attic, Den/Library/Office
Interior
Interior Features Ceiling Fans(s), Crown Molding, Eat-in Kitchen, Kitchen/Family Room Combo, Primary Bedroom Main Floor, Open Floorplan, Solid Surface Counters, Solid Wood Cabinets, Split Bedroom, Stone Counters, Tray Ceiling(s), Walk-In Closet(s), Window Treatments
Heating Central, Electric
Cooling Central Air
Flooring Ceramic Tile, Vinyl
Fireplace false
Appliance Dishwasher, Disposal, Dryer, Electric Water Heater, Microwave, Range Hood, Refrigerator, Washer
Laundry Inside, Laundry Room
Exterior
Exterior Feature Garden, Irrigation System, Lighting, Rain Gutters, Sidewalk, Sliding Doors
Parking Features Garage Door Opener
Garage Spaces 2.0
Fence Other
Community Features Clubhouse, Deed Restrictions, Fitness Center, Playground, Pool
Utilities Available Cable Available, Electricity Connected, Fiber Optics, Public, Sewer Connected, Solar, Sprinkler Meter, Street Lights, Water Connected
View Garden, Park/Greenbelt
Roof Type Shingle
Porch Covered, Front Porch, Patio, Porch, Screened
Attached Garage true
Garage true
Private Pool No
Building
Lot Description In County, Landscaped, Sidewalk, Paved
Story 1
Entry Level One
Foundation Slab
Lot Size Range 0 to less than 1/4
Builder Name Ryland Homes
Sewer Public Sewer
Water Public
Architectural Style Bungalow, Craftsman
Structure Type Block,Stucco
New Construction false
Others
Pets Allowed Yes
HOA Fee Include Pool,Maintenance Grounds
Senior Community No
Ownership Fee Simple
Monthly Total Fees $168
Acceptable Financing Cash, Conventional, FHA, VA Loan
Membership Fee Required Required
Listing Terms Cash, Conventional, FHA, VA Loan
Special Listing Condition None
Read Less
Want to know what your home might be worth? Contact us for a FREE valuation!

Our team is ready to help you sell your home for the highest possible price ASAP

© 2025 My Florida Regional MLS DBA Stellar MLS. All Rights Reserved.
Bought with EXP REALTY LLC
GET MORE INFORMATION





