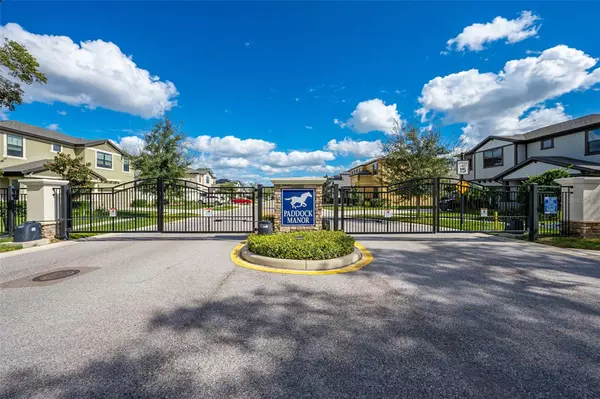$469,000
$464,990
0.9%For more information regarding the value of a property, please contact us for a free consultation.
11220 PADDOCK MANOR AVE Riverview, FL 33569
3 Beds
3 Baths
2,432 SqFt
Key Details
Sold Price $469,000
Property Type Single Family Home
Sub Type Single Family Residence
Listing Status Sold
Purchase Type For Sale
Square Footage 2,432 sqft
Price per Sqft $192
Subdivision Paddock Manor
MLS Listing ID O6174442
Sold Date 04/25/24
Bedrooms 3
Full Baths 3
Construction Status Appraisal,Financing,Inspections
HOA Fees $67/qua
HOA Y/N Yes
Originating Board Stellar MLS
Year Built 2020
Annual Tax Amount $5,161
Lot Size 6,098 Sqft
Acres 0.14
Lot Dimensions 50x126.1
Property Description
$5,000 towards closing costs. The Sanibel floor plan is a single-story with a Bonus Room on the second floor. 3-bedroom, 2-bathroom, 2-car garage home with a casual dining area that opens onto the spacious family room. Extend your living space further by opening the triple glass sliding doors onto the covered and screened lanai. There are also formal living and dining rooms perfect for family gatherings and special occasions. In the Spacious Owner's Suite, the large walk-in shower and double sink create a modern, spa-like retreat. The large walk-in closet is more than big enough to store all your wardrobe items. Upgraded in-home office or 4th bedroom (2nd Floor). You're going to love the huge 15.5' x 21.5' second-floor bonus room. Make it the ideal space for your family by including a full bath. It makes a great play area for the family, a fabulous game room, a workout room, or the ultimate guest suite. Make your appointment today, Do not miss out on this gem.
Location
State FL
County Hillsborough
Community Paddock Manor
Zoning RSC-9
Rooms
Other Rooms Bonus Room
Interior
Interior Features Ceiling Fans(s), Open Floorplan, Solid Surface Counters, Solid Wood Cabinets, Stone Counters, Thermostat, Walk-In Closet(s)
Heating Electric
Cooling Central Air
Flooring Carpet, Laminate
Furnishings Unfurnished
Fireplace true
Appliance Dishwasher, Disposal, Dryer, Microwave, Refrigerator, Washer, Water Filtration System
Laundry Inside, Laundry Room
Exterior
Exterior Feature Irrigation System, Sidewalk
Parking Features Driveway, Garage Door Opener
Garage Spaces 2.0
Community Features Gated Community - No Guard
Utilities Available Cable Connected, Electricity Connected, Phone Available, Public, Sewer Connected, Water Connected
View Trees/Woods
Roof Type Shingle
Porch Porch, Screened
Attached Garage false
Garage true
Private Pool No
Building
Lot Description Sidewalk, Paved
Story 2
Entry Level One
Foundation Slab
Lot Size Range 0 to less than 1/4
Builder Name Williams Ryan Homes
Sewer Public Sewer
Water Public
Architectural Style Contemporary
Structure Type Block,Stone,Stucco
New Construction false
Construction Status Appraisal,Financing,Inspections
Schools
Elementary Schools Warren Hope Dawson Elementary
Middle Schools Rodgers-Hb
High Schools Riverview-Hb
Others
Pets Allowed Breed Restrictions
Senior Community No
Ownership Fee Simple
Monthly Total Fees $67
Acceptable Financing Cash, Conventional, FHA, VA Loan
Membership Fee Required Required
Listing Terms Cash, Conventional, FHA, VA Loan
Special Listing Condition None
Read Less
Want to know what your home might be worth? Contact us for a FREE valuation!

Our team is ready to help you sell your home for the highest possible price ASAP

© 2025 My Florida Regional MLS DBA Stellar MLS. All Rights Reserved.
Bought with EXP REALTY LLC
GET MORE INFORMATION





