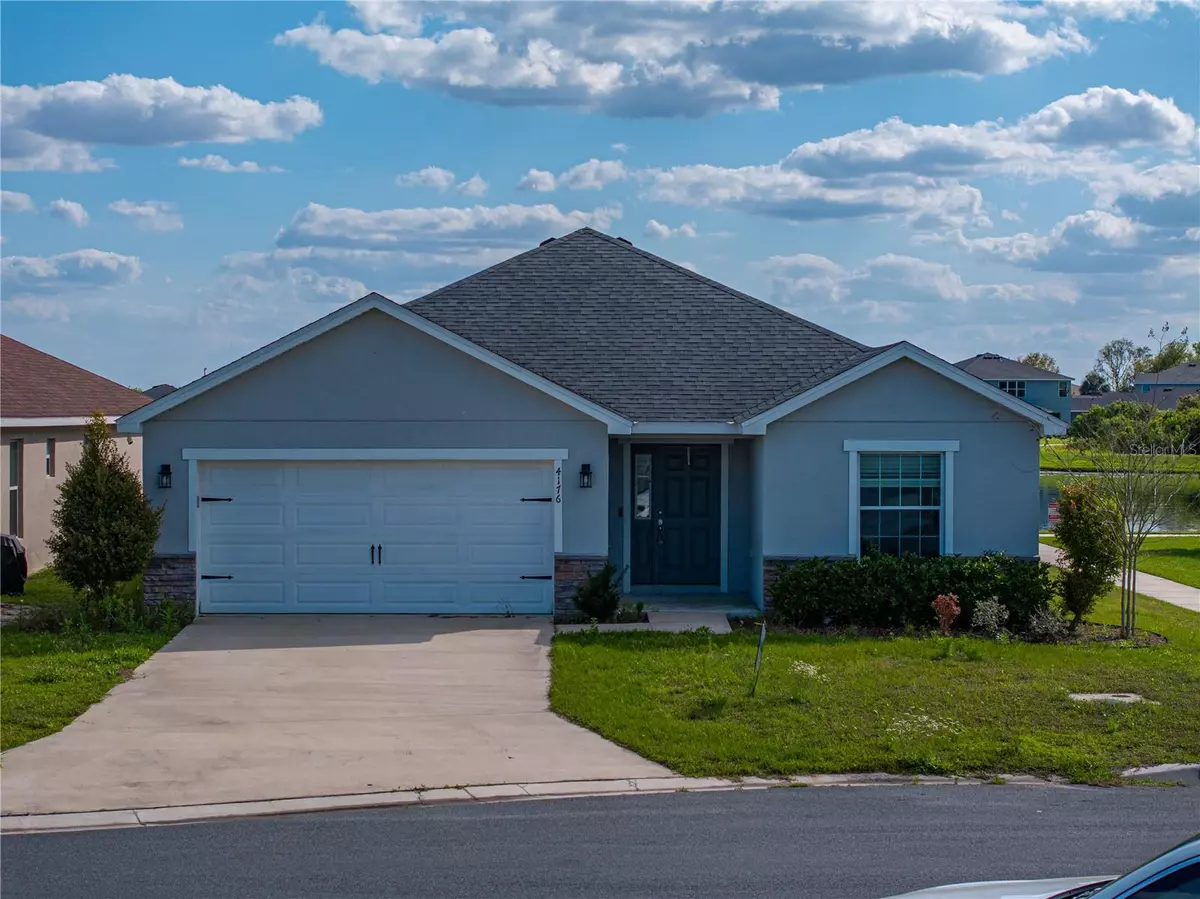$352,200
$389,000
9.5%For more information regarding the value of a property, please contact us for a free consultation.
4176 RED FERN LK Lakeland, FL 33811
4 Beds
2 Baths
2,004 SqFt
Key Details
Sold Price $352,200
Property Type Single Family Home
Sub Type Single Family Residence
Listing Status Sold
Purchase Type For Sale
Square Footage 2,004 sqft
Price per Sqft $175
Subdivision Towne Park Estates
MLS Listing ID B4901489
Sold Date 04/30/24
Bedrooms 4
Full Baths 2
Construction Status Financing,Inspections
HOA Fees $22/ann
HOA Y/N Yes
Originating Board Stellar MLS
Year Built 2019
Annual Tax Amount $4,983
Lot Size 6,534 Sqft
Acres 0.15
Lot Dimensions 55x116
Property Description
FOUR BEDROOM HOME BUILT IN 2019 HAS A AWESOME VIEW OF NEIGHBORHOOD POND TO WATCH THE FLORIDA WILDLIFE...KITCHEN HAS 7FOOTx8 FOOT PANTRY WITH GORGEOUS BUILT IN. GRANITE COUNTERTOPSAND THE ISLAND BAR IN THE KITCHEN INCLUDES A SINK. BEAUTIFUL STAINLESS APPLIANCES.. WASHER AND DRYER INCLUDED WITH SALE. THE SURROUNDING AREA HAS MANY EXCITING EVENTS-- SUN AND FUN FLY-IN IS ABOUT HALF A MILE FROM THE HOUSE... SIT IN YOUR BACK YARD AND WATCH THE AIR SHOW!! CENTRAL FLORIDA LIVING AT ITS BEST. Bedroom Closet Type: Walk-in Closet (Primary Bedroom).
Location
State FL
County Polk
Community Towne Park Estates
Zoning R1
Interior
Interior Features Ceiling Fans(s), Crown Molding, Kitchen/Family Room Combo, Living Room/Dining Room Combo, Open Floorplan, Primary Bedroom Main Floor
Heating Central
Cooling Central Air
Flooring Carpet, Ceramic Tile
Furnishings Unfurnished
Fireplace false
Appliance Dishwasher, Disposal, Dryer, Microwave, Range, Refrigerator, Washer
Laundry Inside
Exterior
Exterior Feature Sidewalk, Sliding Doors
Garage Spaces 2.0
Utilities Available Cable Connected, Electricity Connected, Public
View Y/N 1
Water Access 1
Water Access Desc Pond
View Trees/Woods, Water
Roof Type Shingle
Attached Garage true
Garage true
Private Pool No
Building
Lot Description Cul-De-Sac, Sidewalk
Story 1
Entry Level One
Foundation Slab
Lot Size Range 0 to less than 1/4
Builder Name HIGHLAND HOMES
Sewer Public Sewer
Water Public
Structure Type Block
New Construction false
Construction Status Financing,Inspections
Schools
Elementary Schools R. Bruce Wagner Elem
Middle Schools Sleepy Hill Middle
High Schools George Jenkins High
Others
Pets Allowed Cats OK, Dogs OK
Senior Community No
Ownership Fee Simple
Monthly Total Fees $22
Acceptable Financing Cash, Conventional, FHA
Membership Fee Required Required
Listing Terms Cash, Conventional, FHA
Special Listing Condition None
Read Less
Want to know what your home might be worth? Contact us for a FREE valuation!

Our team is ready to help you sell your home for the highest possible price ASAP

© 2025 My Florida Regional MLS DBA Stellar MLS. All Rights Reserved.
Bought with KELLER WILLIAMS REALTY SMART
GET MORE INFORMATION





