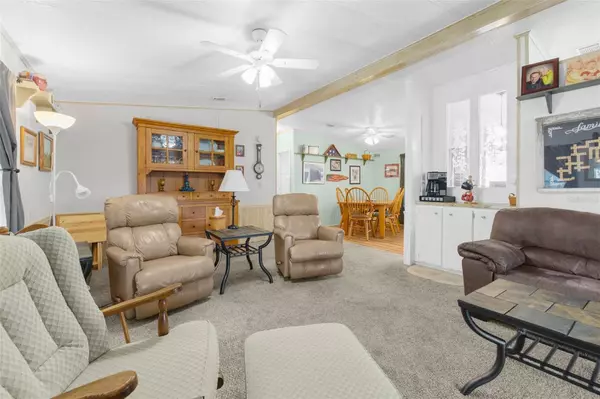$170,000
$183,900
7.6%For more information regarding the value of a property, please contact us for a free consultation.
35109 MCCULLOUGHS LEAP Zephyrhills, FL 33541
3 Beds
2 Baths
1,568 SqFt
Key Details
Sold Price $170,000
Property Type Manufactured Home
Sub Type Manufactured Home - Post 1977
Listing Status Sold
Purchase Type For Sale
Square Footage 1,568 sqft
Price per Sqft $108
Subdivision Colony Hills Community
MLS Listing ID T3505905
Sold Date 04/30/24
Bedrooms 3
Full Baths 2
Construction Status Inspections
HOA Fees $50/ann
HOA Y/N Yes
Originating Board Stellar MLS
Year Built 1986
Annual Tax Amount $762
Lot Size 4,356 Sqft
Acres 0.1
Property Description
RARE FIND IN COLONY HILLS! This FURNISHED home boasts THREE bedrooms, two baths plus so much more in this huge home in Colony Hills where you own your land. The living area is 1586 square feet and under roof is 2432 square feet! Living spaces abound: living room, dining, bonus room, office AND Florida room. Then there's a laundry / workshop AND a storage shed. As you drive up you see the lovely landscaping and curb appeal of this home. There's a screened porch perfect for relaxing in the shade as well as a carport. Enter via the porch and the 15 x 10 Florida room greets you as you enter. Use this space as a second living room if you wish. The living room is SPACIOUS...it is 20 x 13.5 and features a built in coffee bar! The dining and kitchen are open to each other...the dining has plenty of space to seat everyone for a dinner party and the kitchen has been freshly remodeled. The sellers installed new cabinets as well as granite countertops and bought all new stainless steel appliances...it is GORGEOUS! The primary bedroom is 16 x 13 and has a private bath. There are two closets in the primary bedroom (one is a large walk-in closet) and the en suite bath features a 6 foot vanity, mirrored medicine cabinet, linen closet and a separate room for the toilet and shower. The toilet, sink & faucet have been updated. The second bedroom is nicely sized with a walk-in closet. The hall bath has a tub / shower combo, linen cabinet as well as a new vanity, sink & faucet. The third bedroom is also a good size with a ceiling fan and large closet. The seller currently uses this room as a quilting / sewing room. There's a bonus room at the front of the home; the sellers currently use it for their puzzle / game room and extra storage. It's the perfect spot for your extra refrigerator or freezer. The office is at the rear of the home situated between the primary and 3rd bedroom. There's plenty of space for a few desks or use it as extra storage. The laundry / workshop space is 9.75 x 20. The washer and dryer convey with the home and there's lots of storage space here and plenty of room for all your projects and tools. Step outside and there's a covered back porch area as well as a storage shed. The home is offered furnished - the seller is removing personal items and a few pieces - see list of excluded items. There are tons of amenities in Colony Hills: swim in the pool, play a game of tennis or shuffleboard or attend an activity in the clubhouse. The clubhouse has a library, card room, pool table and large event space where they host dances and live music. The HOA allows 1 cat or dog up to 20 pounds and the community is 55+. | Metal Roof 2000 | AC September 2014 | New plumbing April 2019 | Water heater 2011 | Current seller remodeled the kitchen: new cabinets were installed, new appliances added 3 years ago, granite counters & new faucet installed. Current seller added updates to the bathrooms: Master bath: new toilet and sink faucet. Hall bath: new vanity, sink & faucet. The current owner added AC to the bonus/den and office and did tons of painting - every room has fresh paint except the living room. Make an appointment to see this home TODAY!
Location
State FL
County Pasco
Community Colony Hills Community
Zoning RMH
Rooms
Other Rooms Florida Room
Interior
Interior Features Built-in Features, Ceiling Fans(s), Solid Wood Cabinets, Stone Counters, Walk-In Closet(s)
Heating Central, Electric
Cooling Central Air
Flooring Carpet, Laminate
Furnishings Furnished
Fireplace false
Appliance Dishwasher, Dryer, Electric Water Heater, Microwave, Range, Range Hood, Refrigerator, Washer
Laundry Electric Dryer Hookup, Washer Hookup
Exterior
Exterior Feature Awning(s), Rain Gutters, Sliding Doors
Community Features Association Recreation - Owned, Buyer Approval Required, Clubhouse, Deed Restrictions, Pool, Tennis Courts
Utilities Available BB/HS Internet Available, Cable Connected, Electricity Connected
Roof Type Metal,Roof Over
Porch Covered, Front Porch, Screened
Garage false
Private Pool No
Building
Lot Description In County, Paved
Story 1
Entry Level One
Foundation Crawlspace
Lot Size Range 0 to less than 1/4
Sewer Public Sewer
Water Public
Structure Type Other
New Construction false
Construction Status Inspections
Others
Pets Allowed Yes
HOA Fee Include Recreational Facilities
Senior Community Yes
Pet Size Small (16-35 Lbs.)
Ownership Fee Simple
Monthly Total Fees $50
Acceptable Financing Cash, Conventional
Membership Fee Required Required
Listing Terms Cash, Conventional
Num of Pet 1
Special Listing Condition None
Read Less
Want to know what your home might be worth? Contact us for a FREE valuation!

Our team is ready to help you sell your home for the highest possible price ASAP

© 2025 My Florida Regional MLS DBA Stellar MLS. All Rights Reserved.
Bought with KELLER WILLIAMS SOUTH SHORE
GET MORE INFORMATION





