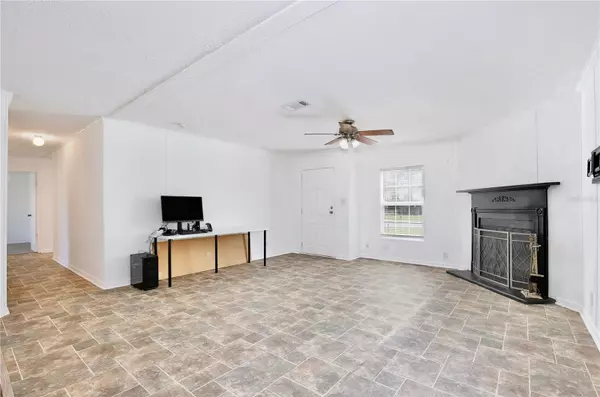$285,000
$285,000
For more information regarding the value of a property, please contact us for a free consultation.
3316 OAKLAND RD N Lakeland, FL 33801
5 Beds
3 Baths
2,040 SqFt
Key Details
Sold Price $285,000
Property Type Manufactured Home
Sub Type Manufactured Home - Post 1977
Listing Status Sold
Purchase Type For Sale
Square Footage 2,040 sqft
Price per Sqft $139
Subdivision Enchanted Oaks
MLS Listing ID O6182750
Sold Date 04/30/24
Bedrooms 5
Full Baths 3
Construction Status Financing
HOA Y/N No
Originating Board Stellar MLS
Year Built 2008
Annual Tax Amount $3,198
Lot Size 0.420 Acres
Acres 0.42
Property Description
Step into spacious comfort and modern convenience with this expansive home, offering over 2,000 square feet of welcoming living space. Perfect for those craving space to grow, this property presents a rare opportunity to own a slice of tranquility on nearly half an acre of beautifully fenced land. The heart of this home is the open and airy floor plan where natural light pours in, illuminating a stylish living room anchored by a cozy fireplace. This space seamlessly transitions into an elegant dining area, complete with wood laminate flooring and sliding glass doors that offer a glimpse of the backyard oasis. The large kitchen is a chef's delight featuring two-toned shaker cabinets, chic subway tile backsplash, floating shelves, pantry storage, and stainless steel appliances. Adjacent to the kitchen, an eat-in breakfast nook leads to a convenient indoor laundry room equipped with a washer and dryer. Privacy is paramount in the primary suite, discreetly situated away from the four additional bedrooms on the opposite side of the home. It boasts a sizable closet and a large en suite bath with a soaking tub, dual vanities and a glass door shower. The guest bedrooms are not only spacious and filled with light, but also feature ample closet space. Two bedrooms share a Jack and Jill style bathroom complete with a tub/shower combo. Outside, the giant backyard with a storage shed and concrete patio adorned with a pergola beckons for garden soirees, family gatherings, and peaceful afternoons. The absence of rear neighbors adds an extra layer of privacy to your outdoor activities. Situated a mere 6 miles from the vibrant heart of downtown Lakeland, this home offers the perfect blend of serenity and convenience. Enjoy camping and fishing in Saddle Creek, a date night at Silver Moon Drive In Theatre, and savor the mom and pop restaurants around downtown. Immerse yourself in the 3D virtual tour and call to schedule your personal showing today!
Location
State FL
County Polk
Community Enchanted Oaks
Zoning RL-1
Direction N
Interior
Interior Features Ceiling Fans(s), Eat-in Kitchen, High Ceilings, Primary Bedroom Main Floor, Split Bedroom
Heating Central
Cooling Central Air
Flooring Carpet, Laminate, Linoleum
Fireplaces Type Living Room, Wood Burning
Fireplace true
Appliance Dishwasher, Microwave, Range, Refrigerator
Laundry Inside, Laundry Room
Exterior
Exterior Feature Sliding Doors
Parking Features Driveway, Parking Pad
Fence Chain Link, Fenced, Wood
Utilities Available Cable Available, Electricity Available, Electricity Connected, Public
Roof Type Shingle
Porch Front Porch, Rear Porch
Garage false
Private Pool No
Building
Lot Description In County, Street Dead-End, Paved
Entry Level One
Foundation Crawlspace
Lot Size Range 1/4 to less than 1/2
Sewer Septic Tank
Water Well
Structure Type Vinyl Siding
New Construction false
Construction Status Financing
Schools
Elementary Schools Philip O’Brien Elementary
Middle Schools Crystal Lake Middle/Jun
High Schools Tenoroc Senior
Others
Pets Allowed Yes
Senior Community No
Ownership Fee Simple
Acceptable Financing Cash, Conventional, FHA, VA Loan
Listing Terms Cash, Conventional, FHA, VA Loan
Special Listing Condition None
Read Less
Want to know what your home might be worth? Contact us for a FREE valuation!

Our team is ready to help you sell your home for the highest possible price ASAP

© 2025 My Florida Regional MLS DBA Stellar MLS. All Rights Reserved.
Bought with LPT REALTY
GET MORE INFORMATION





