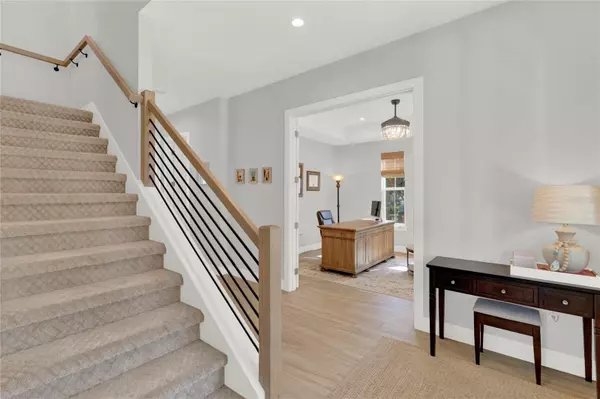$1,085,000
$1,085,000
For more information regarding the value of a property, please contact us for a free consultation.
913 LANDRUM DR. Winter Garden, FL 34787
4 Beds
4 Baths
2,912 SqFt
Key Details
Sold Price $1,085,000
Property Type Single Family Home
Sub Type Single Family Residence
Listing Status Sold
Purchase Type For Sale
Square Footage 2,912 sqft
Price per Sqft $372
Subdivision Oakland Park
MLS Listing ID O6190509
Sold Date 04/30/24
Bedrooms 4
Full Baths 3
Half Baths 1
Construction Status Inspections
HOA Fees $200/qua
HOA Y/N Yes
Originating Board Stellar MLS
Year Built 2021
Annual Tax Amount $9,413
Lot Size 6,534 Sqft
Acres 0.15
Property Description
Welcome! You've found your home in Oakland Park! This stunning 4 bedroom, 3.5 bath residence is situated on a spacious corner lot, offering both privacy and charm. As you enter from the expansive front porch, you'll be greeted by a beautifully appointed office space, perfect for those who work from home or need a quiet place to study. The main level also features a generously sized guest room with en-suite bath. The heart of the home is the spacious kitchen complete with Bosch appliances, ample cabinet space, a large island, perfect for entertaining and don't miss the hidden, walk-in pantry. The kitchen opens to the family room, creating a seamless flow throughout the main living area. On the second level, the primary is a true retreat, featuring a luxurious en-suite bathroom and walk-in closet. From the owner's suite, you can enjoy stunning views of the West Orange Trail, which is just steps away from your front door. Outside, you'll find a landscaped, fenced-in yard, perfect for pets or outdoor gatherings. The larger than average lot size is perfect for a future pool, should you desire. The home also boasts a 3 car garage, providing plenty of space for parking and storage. Located in the golf cart district, this home is just a few miles from the world-renowned Downtown Winter Garden, where you'll find an array of dining, shopping, and entertainment options. Don't miss your chance to own this incredible home in one of Winter Garden's most desirable neighborhoods!
Location
State FL
County Orange
Community Oakland Park
Zoning PUD
Rooms
Other Rooms Attic, Bonus Room, Den/Library/Office, Storage Rooms
Interior
Interior Features Ceiling Fans(s), Crown Molding, Eat-in Kitchen, High Ceilings, Kitchen/Family Room Combo, Living Room/Dining Room Combo, Open Floorplan, PrimaryBedroom Upstairs, Stone Counters, Thermostat, Tray Ceiling(s), Walk-In Closet(s), Window Treatments
Heating Central
Cooling Central Air
Flooring Carpet, Ceramic Tile
Fireplace false
Appliance Dishwasher, Disposal, Dryer, Range, Range Hood, Refrigerator, Tankless Water Heater, Washer, Water Softener, Wine Refrigerator
Laundry Electric Dryer Hookup, Inside, Laundry Chute, Laundry Room, Washer Hookup
Exterior
Exterior Feature Irrigation System, Lighting, Rain Gutters, Sidewalk, Sliding Doors
Parking Features Alley Access, Driveway, Garage Door Opener, Garage Faces Rear, On Street
Garage Spaces 3.0
Fence Vinyl
Community Features Clubhouse, Community Mailbox, Dog Park, Golf Carts OK, Park, Playground, Pool
Utilities Available BB/HS Internet Available, Cable Available, Electricity Connected, Natural Gas Connected, Phone Available, Public, Sewer Connected, Sprinkler Recycled, Street Lights, Underground Utilities, Water Connected
Amenities Available Clubhouse, Park, Playground, Pool, Trail(s)
View Y/N 1
Roof Type Metal,Shingle
Porch Covered, Enclosed, Front Porch, Patio, Rear Porch, Screened
Attached Garage false
Garage true
Private Pool No
Building
Entry Level Two
Foundation Slab
Lot Size Range 0 to less than 1/4
Builder Name RCB Homes
Sewer Public Sewer
Water Public
Architectural Style Colonial, Florida, Patio Home
Structure Type Stucco
New Construction false
Construction Status Inspections
Schools
Elementary Schools Tildenville Elem
Middle Schools Lakeview Middle
High Schools West Orange High
Others
Pets Allowed Yes
HOA Fee Include Common Area Taxes,Pool,Escrow Reserves Fund
Senior Community Yes
Ownership Fee Simple
Monthly Total Fees $200
Acceptable Financing Cash, Conventional, FHA, VA Loan
Membership Fee Required Required
Listing Terms Cash, Conventional, FHA, VA Loan
Special Listing Condition None
Read Less
Want to know what your home might be worth? Contact us for a FREE valuation!

Our team is ready to help you sell your home for the highest possible price ASAP

© 2025 My Florida Regional MLS DBA Stellar MLS. All Rights Reserved.
Bought with COMPASS FLORIDA, LLC
GET MORE INFORMATION





