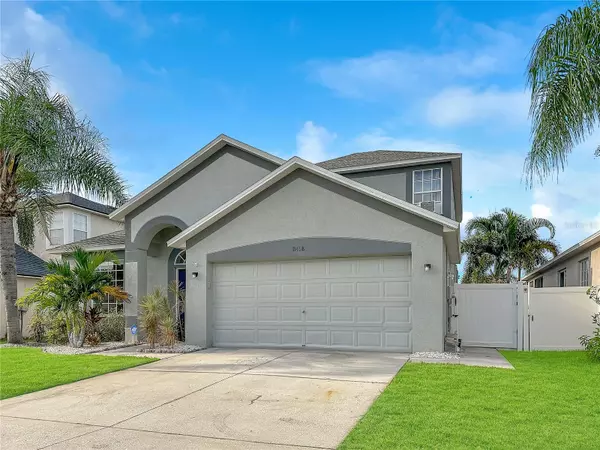$440,000
$445,000
1.1%For more information regarding the value of a property, please contact us for a free consultation.
11438 VILLAGE BROOK DR Riverview, FL 33579
5 Beds
3 Baths
2,159 SqFt
Key Details
Sold Price $440,000
Property Type Single Family Home
Sub Type Single Family Residence
Listing Status Sold
Purchase Type For Sale
Square Footage 2,159 sqft
Price per Sqft $203
Subdivision Summerfield Village
MLS Listing ID A4582150
Sold Date 04/30/24
Bedrooms 5
Full Baths 3
Construction Status Financing
HOA Y/N No
Originating Board Stellar MLS
Year Built 2004
Annual Tax Amount $6,363
Lot Size 5,662 Sqft
Acres 0.13
Lot Dimensions 52.35x106
Property Description
This home also has an assumable FHA loan with low rates that buyers can take advantage of.
Welcome to your serene escape! This well-maintained 5-bedroom, 3-bath pool home offers both space and convenience. The main floor features a formal living and dining area, complemented by an open kitchen with stainless steel appliances, solid surface counters, and a beautiful island. The master bedroom and two more bedrooms are also conveniently located on the main floor, while the second floor houses two additional bedrooms and a full bathroom. This home has newer vinyl plank flooring in the master bedroom (2022), new ac both inside and out units (2022), new Pool heater (2022), Pool resurfaced (2022), new pavers (2022), pool salt system upgrade (2022), new landscaping in the front yard (2022), new sod for the entire yard (2023) and more.
Step out from the kitchen to a screened lanai leading to your private pool area, ideal for savoring the Florida lifestyle. Located in the Summerfield golf community, you'll have access to a recreation center, playground, tennis courts and more. This home's prime location ensures quick access to shopping, dining, Tampa, Brandon, MacDill Air Force Base, St. Joseph's Hospital South, and more, with easy routes via I-75, US 301, and US Hwy 41.
Don't miss this opportunity – schedule a showing today to discover your new Florida haven!
Location
State FL
County Hillsborough
Community Summerfield Village
Zoning PD
Rooms
Other Rooms Formal Dining Room Separate, Formal Living Room Separate
Interior
Interior Features Ceiling Fans(s), High Ceilings, Kitchen/Family Room Combo, Primary Bedroom Main Floor, Solid Surface Counters, Split Bedroom, Walk-In Closet(s)
Heating Electric
Cooling Central Air, Wall/Window Unit(s)
Flooring Carpet, Tile
Furnishings Unfurnished
Fireplace false
Appliance Dishwasher, Microwave, Range, Refrigerator
Laundry Laundry Room
Exterior
Exterior Feature Private Mailbox
Garage Spaces 2.0
Fence Fenced, Vinyl
Pool Heated, In Ground, Salt Water, Screen Enclosure
Community Features Clubhouse, Dog Park, Fitness Center, Playground, Pool, Tennis Courts
Utilities Available Cable Available, Electricity Connected, Public, Sewer Connected, Water Connected
Roof Type Shingle
Attached Garage true
Garage true
Private Pool Yes
Building
Story 2
Entry Level Two
Foundation Slab
Lot Size Range 0 to less than 1/4
Sewer Public Sewer
Water Public
Structure Type Block,Stucco
New Construction false
Construction Status Financing
Schools
Elementary Schools Summerfield Crossing Elementary
Middle Schools Eisenhower-Hb
High Schools East Bay-Hb
Others
Pets Allowed Cats OK, Dogs OK
Senior Community No
Ownership Fee Simple
Monthly Total Fees $43
Acceptable Financing Cash, Conventional, FHA, VA Loan
Listing Terms Cash, Conventional, FHA, VA Loan
Special Listing Condition None
Read Less
Want to know what your home might be worth? Contact us for a FREE valuation!

Our team is ready to help you sell your home for the highest possible price ASAP

© 2025 My Florida Regional MLS DBA Stellar MLS. All Rights Reserved.
Bought with REALTY ONE GROUP ADVANTAGE
GET MORE INFORMATION





