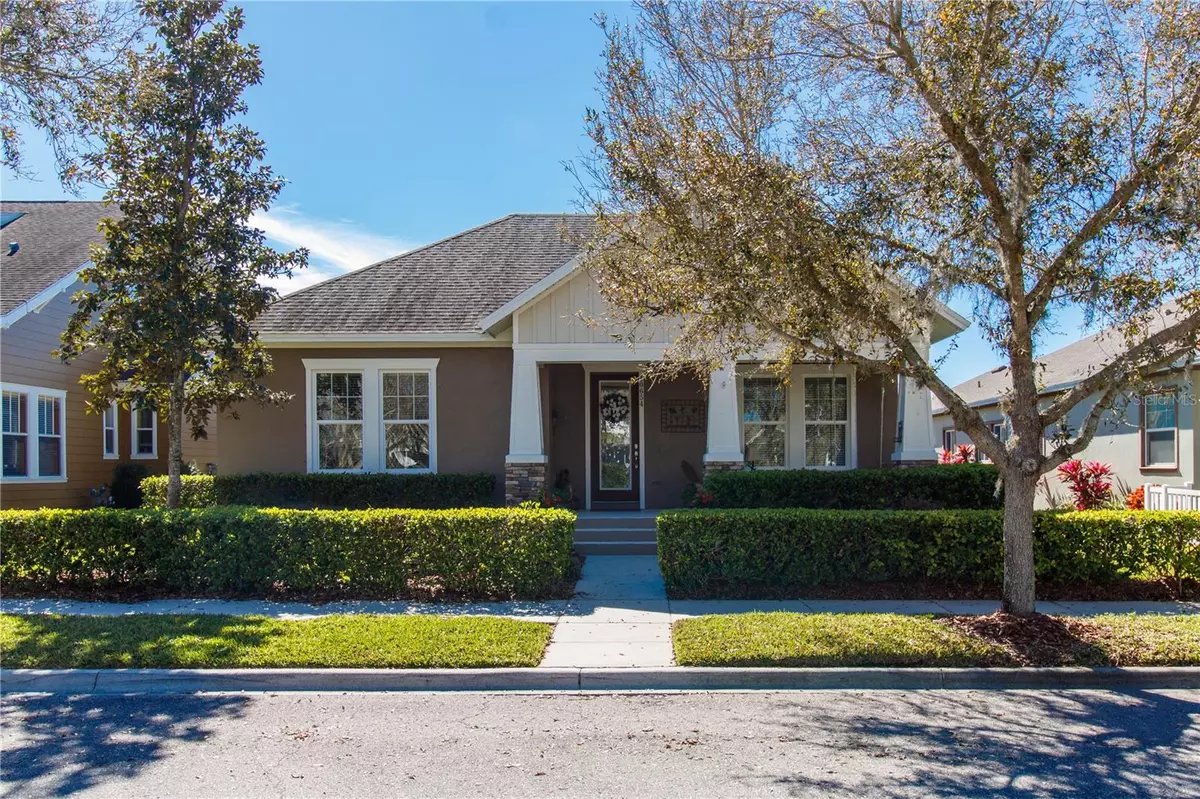$610,000
$620,000
1.6%For more information regarding the value of a property, please contact us for a free consultation.
10654 DOC BRITTLE ST New Port Richey, FL 34655
3 Beds
3 Baths
2,290 SqFt
Key Details
Sold Price $610,000
Property Type Single Family Home
Sub Type Single Family Residence
Listing Status Sold
Purchase Type For Sale
Square Footage 2,290 sqft
Price per Sqft $266
Subdivision Longleaf Neighborhood 03
MLS Listing ID W7861991
Sold Date 05/02/24
Bedrooms 3
Full Baths 3
Construction Status Appraisal,Financing,Inspections,Other Contract Contingencies
HOA Fees $12/ann
HOA Y/N Yes
Originating Board Stellar MLS
Year Built 2015
Annual Tax Amount $9,807
Lot Size 7,405 Sqft
Acres 0.17
Property Description
YOU DON'T WANT TO MISS THIS WELL MAINTAINED 3 BED / 3 BATH WITH OFFICE/DEN HOME INCLUDING A 3 CAR GARAGE!!! THIS HOME IS SITUATED IN THE HIGHLY SOUGHT AFTER NEIGHBORHOOD OF LONGLEAF OVER LOOKING THE PARK. BUILT BY DAVID WEEKLY IN 2015 WITH MANY UPGRADES. THE EXTERIOR WAS PRESSURE WASHED & FRESHLY PAINTED IN FEBRUARY 2024. THE FRONT PORCH SWING IS WAITING FOR YOU TO ENJOY OVERLOOKING THE BEAUTIFUL PARK AS THE MORNING SUN COMES UP. THIS HOME OFFERS AN OPEN FLOOR PLAN WITH THE KITCHEN, DINNING AND FAMILY ROOMS OPEN AND OFFERS GREAT SPACE TO ENTERTAIN. THE KITCHEN IS A TRUE CHEF'S DREAM WITH CONVECTION OVEN, SS APPLICANCES, GAS COOK TOP WITH GOURMET HOOD, HIGH-END SOLID WOOD CABINETS, GRANITE COUNTER TOPS, TILE BACK SPLASH, ISLAND WITH BREAKFAST BAR AND CLOSET PANTRY! THE MASTER BEDROOM FEATURES A TRAY CEILING AND CROWN MOLDING. THE EN-SUITE MASTER BATHROOM OFFERS A LARGE WALK-IN CLOSET, DUAL VANITIES WITH GRANITE, WALK-IN SHOWER & GARDEN TUB. THE SECOND BEDROOM HAS A WALK-IN CLOSET AND AN EN-SUITE BATH WITH A SHOWER/TUB. JUST INSIDE THE FOYER IS THE OFFICE/DEN AND IT BOAST CROWN MOLDING AND A TRAY CEILING WITH A GORGEOUS VIEW. THE BACK PORCH IS COVERED AND HAS BEEN APPOINTED WITH PAVERS & OFFERS THE BAR AREA TO ENTERTAIN. THIS HOME HAS A OVERSIZED 3 CAR GARAGE AND A DRIVEWAY LONG ENOUGH FOR 3 MORE CARS!!! MANY AMENITIES INCLUDING CLUBHOUSE, HEATED POOL/SPA, PARKS, PLAYGROUNDS, WALKING TRAIL, TENNIS/BEACH, VOLLEYBALL/BASKETBALL COURTS, BASEBALL FIELD AND MANY COMMUNITY EVENTS THROUGHTOUT THE YEAR. LONGLEAF ELEMENTARY AND LONGLEAF LEARNING CENTER LOCATED WITH THE NEIGHBORHOOD! ENJOY EASY ACCESS TO TAMPA AND SHOPPING, MARKET RESTAURANTS, PHARMACY, DOCTORS, HOSPITALS & PROFESSIONAL OFFICES. (NO FLOOD REQUIRED!) (CDD IS INCUDED IN TAX FIGURE!) Price Reduction!!! 2-5-24 Room Feature: Linen Closet In Bath (Primary Bedroom).
Location
State FL
County Pasco
Community Longleaf Neighborhood 03
Zoning MPUD
Rooms
Other Rooms Den/Library/Office
Interior
Interior Features Kitchen/Family Room Combo, Solid Wood Cabinets, Tray Ceiling(s), Window Treatments, Ceiling Fans(s), Crown Molding, Eat-in Kitchen, High Ceilings, Open Floorplan, Split Bedroom, Stone Counters, Thermostat, Walk-In Closet(s)
Heating Central, Natural Gas
Cooling Central Air
Flooring Laminate, Carpet, Tile
Furnishings Unfurnished
Fireplace false
Appliance Water Softener, Dishwasher, Disposal, Gas Water Heater, Microwave, Range, Range Hood, Refrigerator, Tankless Water Heater
Laundry Inside, Laundry Room, Washer Hookup, Gas Dryer Hookup
Exterior
Exterior Feature Hurricane Shutters, Irrigation System, Rain Gutters, Sidewalk
Parking Features Driveway, Garage Door Opener, Garage Faces Rear, On Street, Oversized
Garage Spaces 3.0
Community Features Clubhouse, Deed Restrictions, Dog Park, Golf Carts OK, Irrigation-Reclaimed Water, Park, Playground, Pool, Sidewalks, Tennis Courts
Utilities Available Underground Utilities, BB/HS Internet Available, Cable Available, Cable Connected, Electricity Available, Electricity Connected, Sewer Available, Sewer Connected, Sprinkler Recycled, Street Lights, Natural Gas Connected
Amenities Available Basketball Court, Clubhouse, Park, Playground, Pool, Recreation Facilities, Spa/Hot Tub, Tennis Court(s), Trail(s)
View Park/Greenbelt, Trees/Woods
Roof Type Shingle
Porch Covered, Front Porch, Porch, Rear Porch
Attached Garage true
Garage true
Private Pool No
Building
Lot Description In County, Landscaped, Sidewalk, Paved
Entry Level One
Foundation Slab
Lot Size Range 0 to less than 1/4
Builder Name David Weekly
Sewer Public Sewer
Water Public
Architectural Style Traditional
Structure Type Block,Concrete,Stucco
New Construction false
Construction Status Appraisal,Financing,Inspections,Other Contract Contingencies
Schools
Elementary Schools Longleaf Elementary-Po
Middle Schools River Ridge Middle-Po
High Schools River Ridge High-Po
Others
Pets Allowed Cats OK, Dogs OK, Yes
HOA Fee Include Pool,Trash
Senior Community No
Ownership Fee Simple
Monthly Total Fees $12
Acceptable Financing Cash, Conventional
Membership Fee Required Required
Listing Terms Cash, Conventional
Num of Pet 3
Special Listing Condition None
Read Less
Want to know what your home might be worth? Contact us for a FREE valuation!

Our team is ready to help you sell your home for the highest possible price ASAP

© 2025 My Florida Regional MLS DBA Stellar MLS. All Rights Reserved.
Bought with CENTURY 21 LIST WITH BEGGINS
GET MORE INFORMATION





