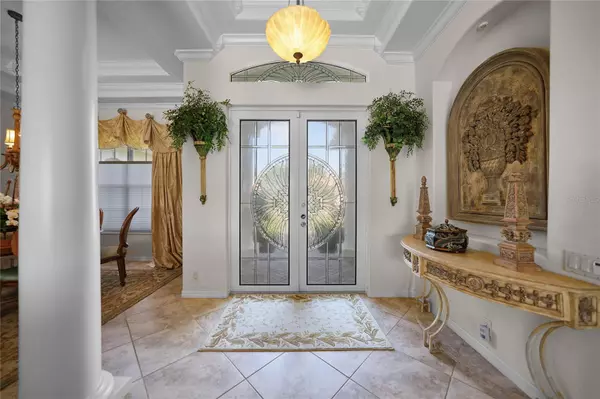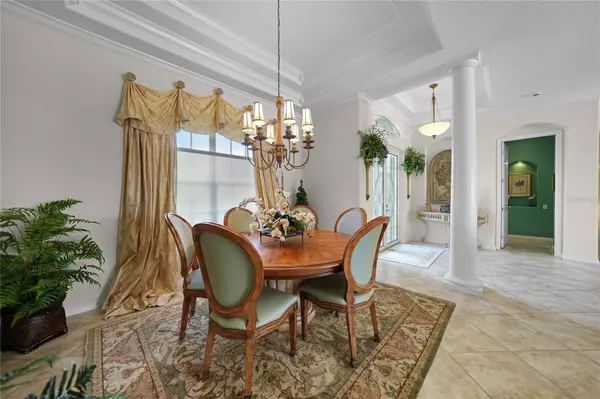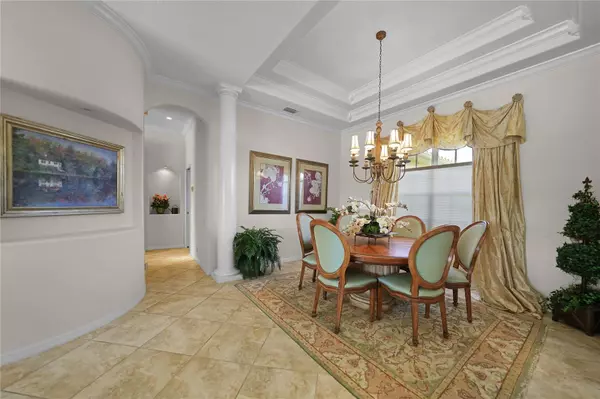$875,000
$899,000
2.7%For more information regarding the value of a property, please contact us for a free consultation.
1119 TUSCANY BLVD Venice, FL 34292
4 Beds
3 Baths
2,712 SqFt
Key Details
Sold Price $875,000
Property Type Single Family Home
Sub Type Single Family Residence
Listing Status Sold
Purchase Type For Sale
Square Footage 2,712 sqft
Price per Sqft $322
Subdivision Pelican Pointe Golf & Country
MLS Listing ID C7489271
Sold Date 05/03/24
Bedrooms 4
Full Baths 3
Construction Status Appraisal,Financing,Inspections
HOA Fees $372/qua
HOA Y/N Yes
Originating Board Stellar MLS
Year Built 2004
Annual Tax Amount $6,222
Lot Size 10,018 Sqft
Acres 0.23
Property Description
Welcome to luxury living at its finest in this exquisite home nestled within the prestigious community of Pelican Pointe. Turnkey fully furnished. Boasting 4 bedrooms, 3 full bathrooms, and a spacious 3-car garage, this residence is a perfect blend of elegance and functionality. As you step through the grand entrance, you'll be captivated by the open concept floor plan that seamlessly integrates a formal dining room, a living area with pocketing sliders that provide breathtaking views of the pool, and a gourmet kitchen that will delight any culinary enthusiast. The kitchen features high-end cabinetry, a convenient breakfast bar, stainless steel appliances, and a charming kitchenette with a picture window, creating a perfect spot for casual dining. Tray ceilings, elegant window treatments, and thoughtfully designed split floor plan add to the allure of this home. The large primary suite is a true sanctuary, offering his and hers walk-in closets and a private en suite bathroom that rivals a spa retreat. Indulge in the luxurious walk-in shower with a glass enclosure, soak in the freestanding tub, and enjoy the convenience of dual sinks, a water closet, and a linen closet. The generously sized guest bedrooms provide ample closet storage, and the second bathroom conveniently doubles as a pool bathroom for both residents and guests. Step outside to the enchanting oasis that is your backyard, where a sparkling blue pool and spa invite relaxation while overlooking the pristine golf course and serene water views. Pelican Pointe community offers an array of amenities, including multiple security gates, lawn maintenance, internet, championship golf course, pickleball, tennis, an Olympic-sized swimming pool, clubhouse, fitness center, and fine dining. This is not just a home; it's a lifestyle. Don't miss the opportunity to experience the epitome of luxury living – call today to schedule your exclusive tour.
Location
State FL
County Sarasota
Community Pelican Pointe Golf & Country
Zoning RSF3
Interior
Interior Features Cathedral Ceiling(s), Ceiling Fans(s), Eat-in Kitchen, High Ceilings, Split Bedroom, Thermostat, Walk-In Closet(s), Window Treatments
Heating Central
Cooling Central Air
Flooring Carpet, Tile
Furnishings Furnished
Fireplace false
Appliance Dishwasher, Disposal, Dryer, Electric Water Heater, Exhaust Fan, Range, Refrigerator, Washer
Laundry Inside, Laundry Room
Exterior
Exterior Feature French Doors, Rain Gutters, Sidewalk, Sliding Doors
Parking Features Garage Door Opener
Garage Spaces 3.0
Pool In Ground, Screen Enclosure
Community Features Clubhouse, Deed Restrictions, Fitness Center, Gated Community - Guard, Golf, Pool, Restaurant, Sidewalks, Tennis Courts
Utilities Available BB/HS Internet Available, Public, Street Lights
Amenities Available Clubhouse, Fitness Center, Gated, Golf Course, Maintenance, Pickleball Court(s), Pool, Recreation Facilities, Tennis Court(s)
View Water
Roof Type Tile
Porch Front Porch, Rear Porch, Screened
Attached Garage true
Garage true
Private Pool Yes
Building
Entry Level One
Foundation Slab
Lot Size Range 0 to less than 1/4
Sewer Public Sewer
Water Public
Structure Type Block,Stucco
New Construction false
Construction Status Appraisal,Financing,Inspections
Others
Pets Allowed Breed Restrictions
HOA Fee Include Pool,Internet,Maintenance Grounds
Senior Community No
Ownership Fee Simple
Monthly Total Fees $372
Acceptable Financing Cash, Conventional, VA Loan
Membership Fee Required Required
Listing Terms Cash, Conventional, VA Loan
Special Listing Condition None
Read Less
Want to know what your home might be worth? Contact us for a FREE valuation!

Our team is ready to help you sell your home for the highest possible price ASAP

© 2025 My Florida Regional MLS DBA Stellar MLS. All Rights Reserved.
Bought with ACCARDI & ASSOCIATES REAL ESTATE
GET MORE INFORMATION





