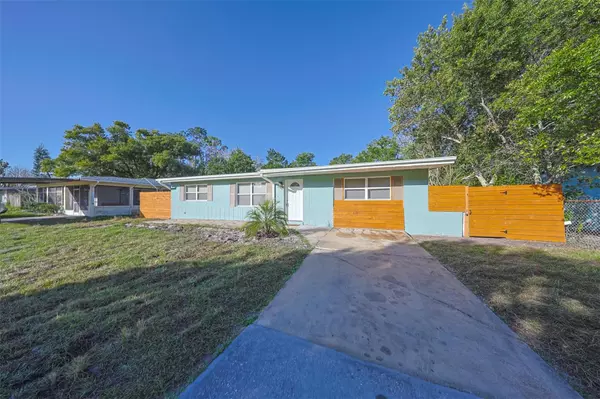$275,000
$275,900
0.3%For more information regarding the value of a property, please contact us for a free consultation.
4105 HIGHLAND LOOP New Port Richey, FL 34652
4 Beds
2 Baths
1,436 SqFt
Key Details
Sold Price $275,000
Property Type Single Family Home
Sub Type Single Family Residence
Listing Status Sold
Purchase Type For Sale
Square Footage 1,436 sqft
Price per Sqft $191
Subdivision Highland Sub
MLS Listing ID T3500327
Sold Date 05/02/24
Bedrooms 4
Full Baths 2
Construction Status Appraisal,Financing,Inspections
HOA Y/N No
Originating Board Stellar MLS
Year Built 1960
Annual Tax Amount $1,615
Lot Size 6,098 Sqft
Acres 0.14
Property Description
Accepting back up offers! Seller is motivated! Welcome to your newly renovated haven in New Port Richey! This spacious 4-bedroom, 2-bathroom gem offers the perfect blend of modern upgrades and convenience. Enjoy the freshness of NEWLY painted interior and exterior, as well as brand NEW luxury vinyl floors that add a touch of modern elegance to this home. A chef's dream kitchen! The kitchen has been completely transformed with NEW cabinets, solid surface countertops, a stylish backsplash, and all-new stainless steel appliances, including a refrigerator, microwave, stove, and dishwasher. Oversized laundry room that includes a NEW washer and dryer! The laundry room also features a NEW vanity. Both bathrooms feature NEW vanities and toilets, ensuring a fresh and contemporary feel throughout the home. Relax in the cozy living areas or step out into the spacious screened and covered patio, perfect for year-round enjoyment. The fenced backyard offers privacy and security, making it ideal for pets, outdoor activities, or a serene retreat. The roof was replaced in 2023!!! This home provides easy access to Hwy 19, making it a breeze to reach nearby beaches, shopping centers, hospitals, and downtown New Port Richey, all within a short 3-mile radius. This home is move-in ready! Call today for your private tour!
Location
State FL
County Pasco
Community Highland Sub
Zoning R4
Rooms
Other Rooms Family Room, Formal Dining Room Separate, Formal Living Room Separate
Interior
Interior Features Ceiling Fans(s), Eat-in Kitchen, Primary Bedroom Main Floor, Walk-In Closet(s)
Heating Central, Electric
Cooling Central Air
Flooring Luxury Vinyl
Furnishings Unfurnished
Fireplace false
Appliance Range
Laundry Laundry Room
Exterior
Exterior Feature Private Mailbox, Rain Gutters
Parking Features Driveway
Fence Fenced, Wood
Utilities Available BB/HS Internet Available, Cable Available, Electricity Connected, Sewer Connected, Water Connected
Roof Type Shingle
Porch Covered, Deck, Screened
Garage false
Private Pool No
Building
Story 1
Entry Level One
Foundation Slab
Lot Size Range 0 to less than 1/4
Sewer Septic Tank
Water Well
Architectural Style Craftsman, Ranch
Structure Type Block,Stucco
New Construction false
Construction Status Appraisal,Financing,Inspections
Others
Pets Allowed Yes
Senior Community No
Ownership Fee Simple
Acceptable Financing Cash, Conventional, FHA, VA Loan
Listing Terms Cash, Conventional, FHA, VA Loan
Special Listing Condition None
Read Less
Want to know what your home might be worth? Contact us for a FREE valuation!

Our team is ready to help you sell your home for the highest possible price ASAP

© 2025 My Florida Regional MLS DBA Stellar MLS. All Rights Reserved.
Bought with HOME PRIME REALTY LLC
GET MORE INFORMATION





