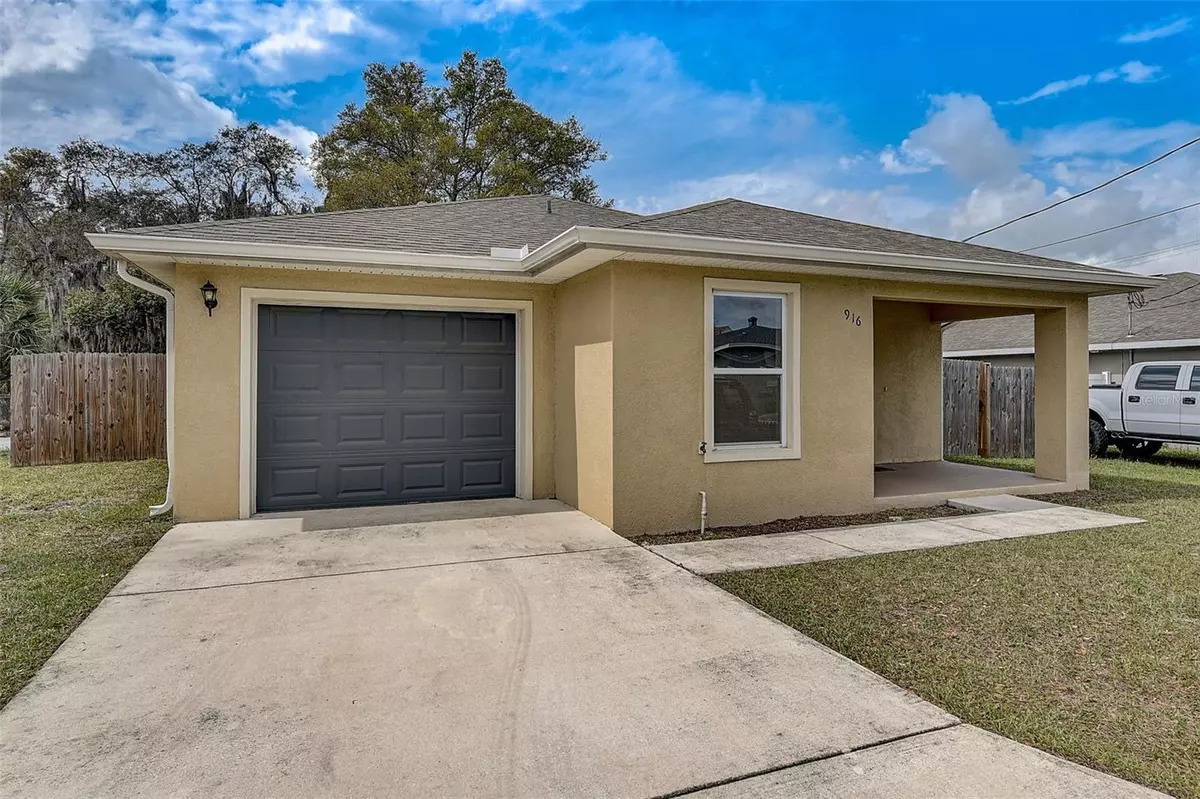$270,000
$279,000
3.2%For more information regarding the value of a property, please contact us for a free consultation.
916 TEXAS AVE Lakeland, FL 33815
4 Beds
2 Baths
1,506 SqFt
Key Details
Sold Price $270,000
Property Type Single Family Home
Sub Type Single Family Residence
Listing Status Sold
Purchase Type For Sale
Square Footage 1,506 sqft
Price per Sqft $179
Subdivision Adams Sub
MLS Listing ID T3509809
Sold Date 05/07/24
Bedrooms 4
Full Baths 2
HOA Y/N No
Originating Board Stellar MLS
Year Built 2019
Annual Tax Amount $1,430
Lot Size 6,969 Sqft
Acres 0.16
Property Description
One or more photo(s) has been virtually staged. City living! This charming block construction beauty boasts 4 bedrooms, 2 full bathrooms, and an inviting open floor plan. Revel in the sleek tile flooring in the main areas, while enjoying plush carpet underfoot in the bedrooms. The cathedral ceiling lends an airy feel to the spacious living area, seamlessly connected to the kitchen and dining space. Step through sliding glass doors onto the back porch, perfect for enjoying the outdoors. Your retreat awaits in the full primary suite with a generous walk-in closet. Say goodbye to laundromats with the convenient indoor laundry area featuring washer and dryer hook-ups. Take in the charm of covered front and back porches, ideal for relaxation. Plus, the enclosed 1-car garage adds convenience and security. Nestled near downtown and Bonnet Park, this home offers modern amenities and tranquility. Seize the opportunity to make this house your forever home!
Location
State FL
County Polk
Community Adams Sub
Rooms
Other Rooms Inside Utility
Interior
Interior Features Cathedral Ceiling(s), Open Floorplan, Primary Bedroom Main Floor, Stone Counters, Thermostat, Vaulted Ceiling(s)
Heating Central, Electric
Cooling Central Air
Flooring Carpet, Ceramic Tile
Fireplace false
Appliance Dishwasher, Microwave, Range, Refrigerator
Laundry Inside, Laundry Room
Exterior
Exterior Feature Private Mailbox, Rain Gutters, Sliding Doors
Parking Features Driveway
Garage Spaces 1.0
Utilities Available Public
View Trees/Woods
Roof Type Shingle
Porch Covered, Front Porch, Rear Porch
Attached Garage true
Garage true
Private Pool No
Building
Lot Description City Limits, Landscaped
Entry Level One
Foundation Slab
Lot Size Range 0 to less than 1/4
Sewer Public Sewer
Water Public
Architectural Style Florida
Structure Type Block,Stucco
New Construction false
Others
Senior Community No
Ownership Fee Simple
Acceptable Financing Cash, Conventional, FHA, VA Loan
Listing Terms Cash, Conventional, FHA, VA Loan
Special Listing Condition None
Read Less
Want to know what your home might be worth? Contact us for a FREE valuation!

Our team is ready to help you sell your home for the highest possible price ASAP

© 2025 My Florida Regional MLS DBA Stellar MLS. All Rights Reserved.
Bought with EXP REALTY LLC
GET MORE INFORMATION





