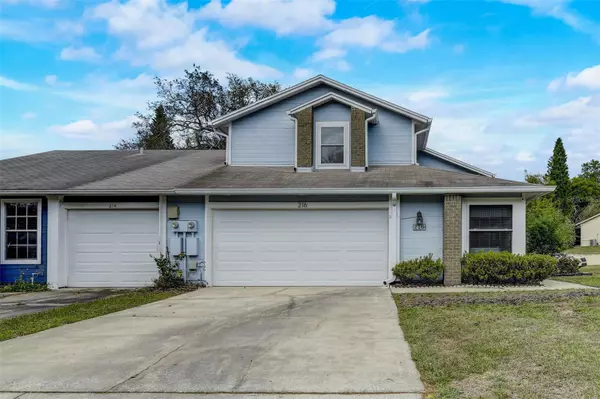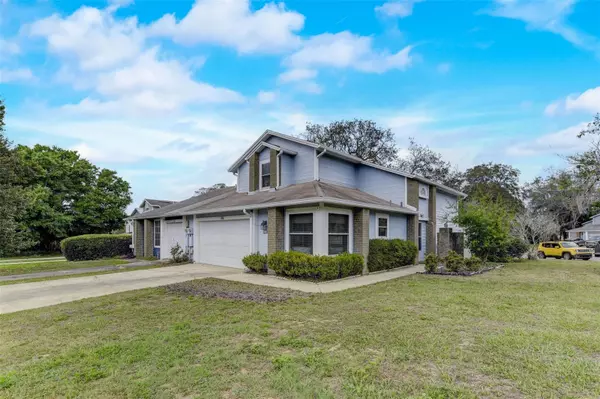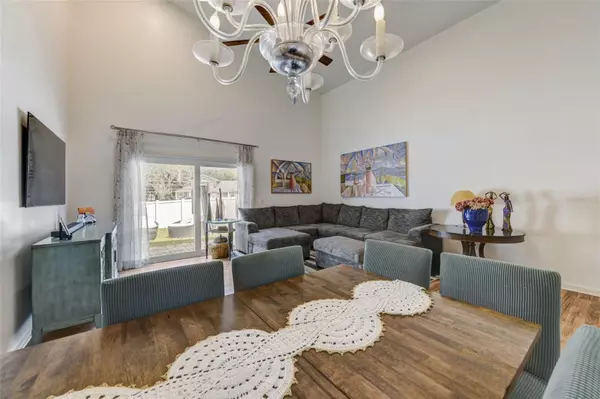$319,000
$319,000
For more information regarding the value of a property, please contact us for a free consultation.
216 ALSTON DR Orlando, FL 32835
3 Beds
3 Baths
1,326 SqFt
Key Details
Sold Price $319,000
Property Type Single Family Home
Sub Type Half Duplex
Listing Status Sold
Purchase Type For Sale
Square Footage 1,326 sqft
Price per Sqft $240
Subdivision Oak Meadows Pd Ph 03
MLS Listing ID O6188903
Sold Date 05/14/24
Bedrooms 3
Full Baths 2
Half Baths 1
Construction Status Inspections
HOA Y/N No
Originating Board Stellar MLS
Year Built 1988
Annual Tax Amount $3,399
Lot Size 9,583 Sqft
Acres 0.22
Property Description
**Back on the market** Spacious Corner Unit Duplex with Modern Touches! This stunning 3-bedroom, 2.5-bathroom corner unit duplex boasts the perfect blend of space, style, and convenience. Located on an oversized corner lot, the unit offers an abundance of natural light and a feeling of openness. Step inside and be greeted by soaring ceilings that create a grand feel in the living and dining room. Perfect for an easy-care lifestyle with gleaming tile and laminate flooring throughout. This lovely-well maintained home also offers a modern kitchen featuring updated wood cabinets, newer appliances, and ample counter space for the chef in your family! Primary suite located on the first floor boasts laminate flooring and a walk-in closet. This unit also has two and a half bathrooms, providing convenience for everyone, a private fenced-in yard, perfect for relaxing outdoors and a two-car garage for secure parking and storage! This desirable corner unit is close to a variety of restaurants, shops, and attractions, making it the ideal spot for those who enjoy an active lifestyle. Don't miss out on this opportunity to live in a beautiful and convenient location!
Location
State FL
County Orange
Community Oak Meadows Pd Ph 03
Zoning P-D
Interior
Interior Features Cathedral Ceiling(s), Ceiling Fans(s), Eat-in Kitchen, High Ceilings, Living Room/Dining Room Combo, PrimaryBedroom Upstairs, Window Treatments
Heating Central
Cooling Central Air
Flooring Ceramic Tile, Laminate
Fireplace false
Appliance Dishwasher, Disposal, Electric Water Heater, Microwave, Range, Refrigerator
Laundry Laundry Room
Exterior
Exterior Feature Lighting
Garage Spaces 2.0
Utilities Available BB/HS Internet Available, Cable Available, Electricity Connected, Public, Sewer Connected, Street Lights, Water Connected
Roof Type Shingle
Attached Garage true
Garage true
Private Pool No
Building
Entry Level Two
Foundation Slab
Lot Size Range 0 to less than 1/4
Sewer Public Sewer
Water Public
Structure Type Block,Wood Frame
New Construction false
Construction Status Inspections
Schools
Elementary Schools Oak Hill Elem
Middle Schools Gotha Middle
High Schools Olympia High
Others
Pets Allowed Yes
Senior Community No
Ownership Fee Simple
Acceptable Financing Assumable, Cash, Conventional, FHA
Listing Terms Assumable, Cash, Conventional, FHA
Special Listing Condition None
Read Less
Want to know what your home might be worth? Contact us for a FREE valuation!

Our team is ready to help you sell your home for the highest possible price ASAP

© 2025 My Florida Regional MLS DBA Stellar MLS. All Rights Reserved.
Bought with EMPIRE NETWORK REALTY
GET MORE INFORMATION





