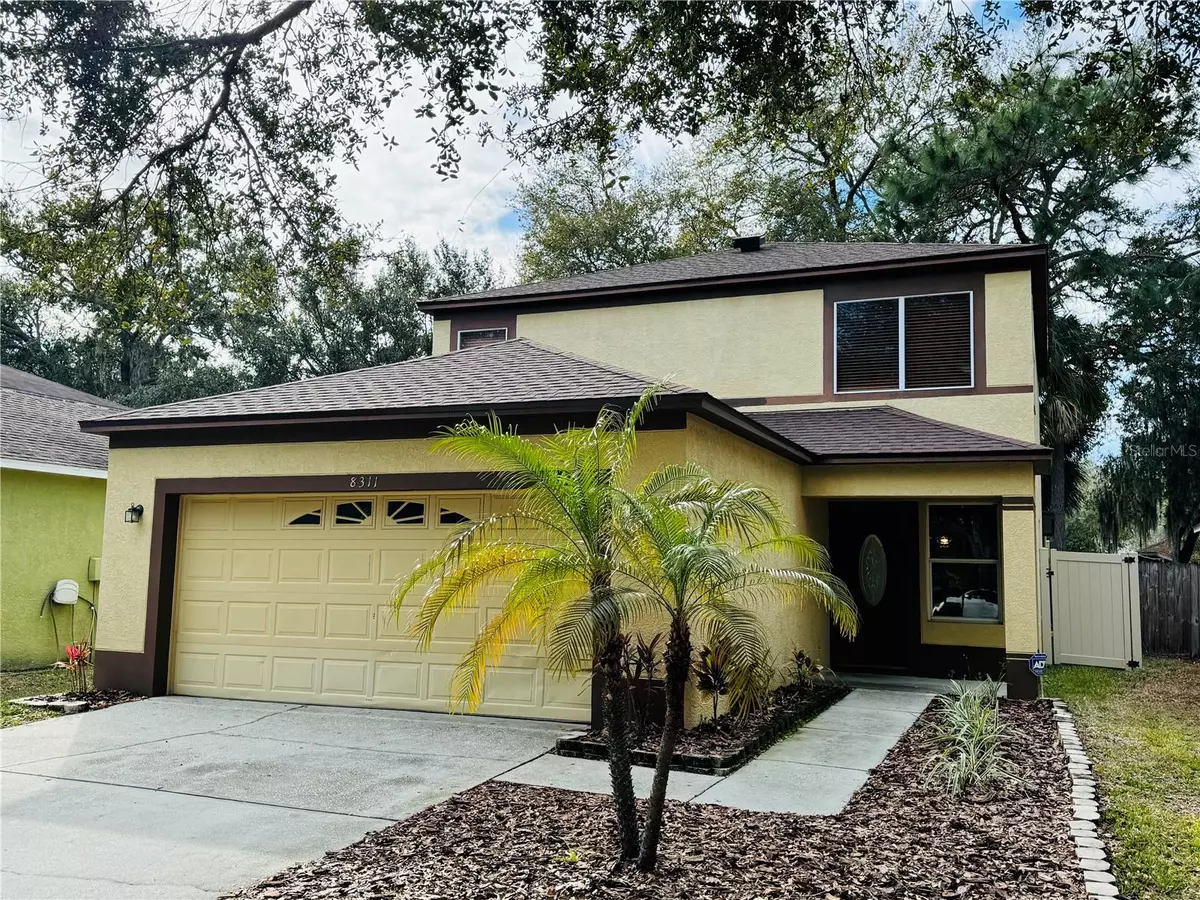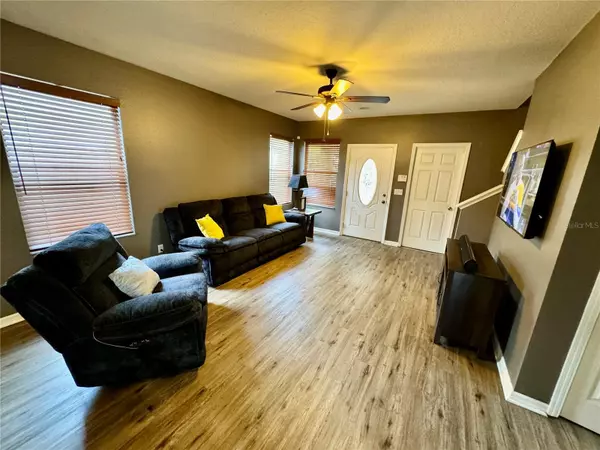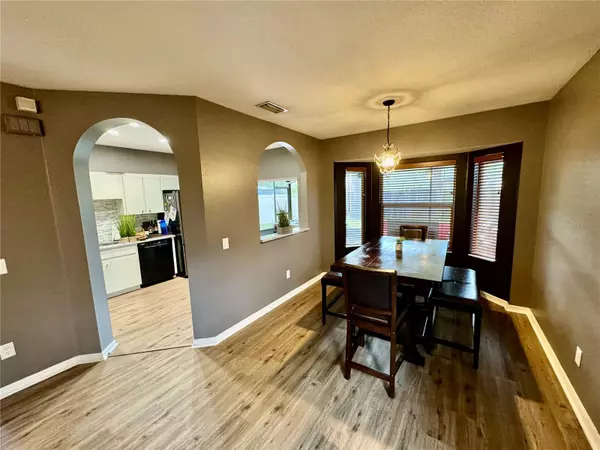$325,000
$364,990
11.0%For more information regarding the value of a property, please contact us for a free consultation.
8311 ARABIAN DUNES PL Riverview, FL 33578
4 Beds
2 Baths
1,754 SqFt
Key Details
Sold Price $325,000
Property Type Single Family Home
Sub Type Single Family Residence
Listing Status Sold
Purchase Type For Sale
Square Footage 1,754 sqft
Price per Sqft $185
Subdivision Parkway Center Single Family P
MLS Listing ID T3502882
Sold Date 05/15/24
Bedrooms 4
Full Baths 2
Construction Status Inspections
HOA Fees $13
HOA Y/N Yes
Originating Board Stellar MLS
Year Built 2001
Annual Tax Amount $2,734
Lot Size 4,356 Sqft
Acres 0.1
Property Description
Looking for resort-style living with a very LOW HOA...Welcome to your dream home! This stunning 4-bedroom, 2-bathroom with a flex room home boasts 1754 sqft of carefully crafted living space. As you step inside, you are greeted by an open floor plan that seamlessly integrates the living, dining, and kitchen areas, creating a spacious and inviting atmosphere.
The heart of this home is the stylish kitchen with french doors opening up to your huge covered lanai which is perfect for entertaining family and friends! The kitchen has a gorgeous stainless steel french door refrigerator and designer stone backsplash that adds a touch of elegance. The home has luxury vinyl floors throughout, which enhance the aesthetic appeal and provide durability and easy maintenance.
Upstairs offers a versatile flex room, perfect for a home office, entertainment area, or additional bedroom. The bedrooms are generously sized, providing ample space for relaxation and privacy. The owners' suite is a true retreat, featuring a remodeled ensuite and a walk-in closet that caters to both style and functionality.
Step outside to your large fenced backyard which offers privacy and a perfect setting for outdoor activities, making it an ideal space for family gatherings, weekend barbecues and your furry friends.
This home also comes with the added convenience of a newer roof and AC, ensuring peace of mind and energy efficiency while saving you money on your insurance rate. With attention to detail evident in every corner, this property is move-in ready and awaiting its new owners to create lasting memories.
Don't miss the opportunity to make this meticulously maintained home yours. Schedule a showing today and experience the perfect blend of comfort, style, and functionality. Welcome home!
Location
State FL
County Hillsborough
Community Parkway Center Single Family P
Zoning PD
Interior
Interior Features Ceiling Fans(s), Living Room/Dining Room Combo, Primary Bedroom Main Floor, Stone Counters, Thermostat, Walk-In Closet(s)
Heating Electric
Cooling Central Air
Flooring Luxury Vinyl
Fireplace false
Appliance Dishwasher, Dryer, Electric Water Heater, Ice Maker, Range, Range Hood, Refrigerator, Washer, Water Softener
Laundry In Garage
Exterior
Exterior Feature French Doors
Garage Spaces 2.0
Fence Vinyl
Utilities Available Cable Available, Cable Connected, Electricity Available, Electricity Connected, Phone Available, Street Lights, Underground Utilities, Water Available, Water Connected
Roof Type Shingle
Attached Garage true
Garage true
Private Pool No
Building
Entry Level Two
Foundation Slab
Lot Size Range 0 to less than 1/4
Sewer Public Sewer
Water Public
Structure Type Block
New Construction false
Construction Status Inspections
Schools
Elementary Schools Ippolito-Hb
Middle Schools Giunta Middle-Hb
High Schools Spoto High-Hb
Others
Pets Allowed Yes
Senior Community No
Ownership Fee Simple
Monthly Total Fees $26
Acceptable Financing Cash, Conventional, FHA, VA Loan
Membership Fee Required Required
Listing Terms Cash, Conventional, FHA, VA Loan
Special Listing Condition None
Read Less
Want to know what your home might be worth? Contact us for a FREE valuation!

Our team is ready to help you sell your home for the highest possible price ASAP

© 2025 My Florida Regional MLS DBA Stellar MLS. All Rights Reserved.
Bought with CHARLES RUTENBERG REALTY INC
GET MORE INFORMATION





