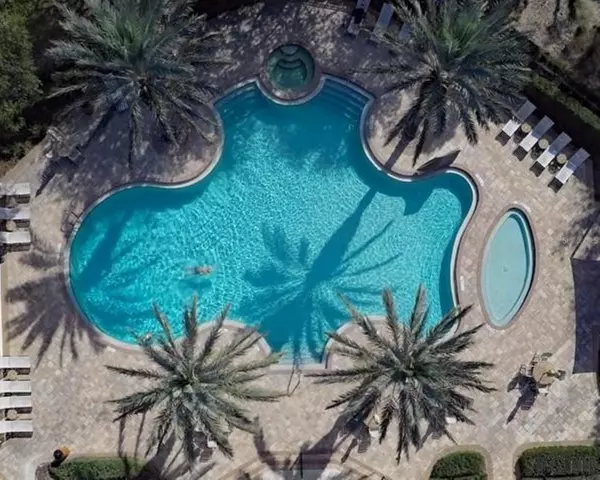$675,000
$697,500
3.2%For more information regarding the value of a property, please contact us for a free consultation.
22 OASIS CIR Palm Coast, FL 32137
3 Beds
3 Baths
2,518 SqFt
Key Details
Sold Price $675,000
Property Type Single Family Home
Sub Type Single Family Residence
Listing Status Sold
Purchase Type For Sale
Square Footage 2,518 sqft
Price per Sqft $268
Subdivision Grand Haven
MLS Listing ID FC298864
Sold Date 05/16/24
Bedrooms 3
Full Baths 2
Half Baths 1
Construction Status Financing,Inspections
HOA Y/N No
Originating Board Stellar MLS
Year Built 2005
Annual Tax Amount $7,226
Lot Size 0.260 Acres
Acres 0.26
Property Description
Custom Built Howell salt water pool home in Grand Haven. The owners have added so many extras--make sure you check the attached Feature Sheet. Three bedrooms and 2.5 bathrooms. The den has a wall of custom built desks, file cabinets, shelving. New screening on the lanai in 2022. The covered area offers lots of room for conversation seating and dining. Primary bedroom has California Closets for him and her. Outside the lanai is a meditation area.
The garage has floor to ceiling custom cabinets for unending storage, the floor has an easy to clean 3-phase system, the garage door is hurricane resistant and insulated. Enjoy an active lifestyle with sidewalks, trails, dog park, and walk or bike for miles on the Esplanade along the Intracoastal Waterway. The Village Center has dining, heated Olympic size lap pool, spa, fitness center, lighted tennis courts with on site instructors, Bocce, two five star rated pickleball courts, basketball, and volleyball courts, There's an 18 hole signature Jack Nicklaus golf course. The Creekside Amenity Center offers a tournament level croquet course, pool, fitness room, and a meeting room for card games. NEW ROOF in 2023.
Location
State FL
County Flagler
Community Grand Haven
Zoning MPD
Rooms
Other Rooms Formal Dining Room Separate, Great Room, Inside Utility
Interior
Interior Features Ceiling Fans(s), Coffered Ceiling(s), Crown Molding, Eat-in Kitchen, High Ceilings, Kitchen/Family Room Combo, Primary Bedroom Main Floor, Solid Wood Cabinets, Split Bedroom, Stone Counters, Tray Ceiling(s), Walk-In Closet(s), Window Treatments
Heating Central, Electric, Heat Pump, Zoned
Cooling Central Air, Zoned
Flooring Ceramic Tile, Luxury Vinyl
Furnishings Unfurnished
Fireplace false
Appliance Built-In Oven, Cooktop, Dishwasher, Disposal, Electric Water Heater, Exhaust Fan, Microwave, Range, Refrigerator
Laundry Electric Dryer Hookup, Laundry Room, Washer Hookup
Exterior
Exterior Feature Irrigation System, Rain Gutters, Sidewalk, Sliding Doors, Storage
Parking Features Driveway, Garage Door Opener
Garage Spaces 2.0
Pool Gunite, Heated, In Ground, Lighting, Outside Bath Access, Pool Alarm, Salt Water, Screen Enclosure
Community Features Association Recreation - Owned, Clubhouse, Deed Restrictions, Dog Park, Fitness Center, Gated Community - Guard, Golf, Handicap Modified, Irrigation-Reclaimed Water, Park, Playground, Pool, Restaurant, Sidewalks, Tennis Courts, Wheelchair Access
Utilities Available Cable Connected, Electricity Connected, Sewer Connected, Sprinkler Well, Street Lights, Underground Utilities, Water Connected
Amenities Available Basketball Court, Cable TV, Clubhouse, Fence Restrictions, Fitness Center, Gated, Golf Course, Handicap Modified, Maintenance, Park, Pickleball Court(s), Playground, Pool, Recreation Facilities, Security, Shuffleboard Court, Spa/Hot Tub, Tennis Court(s), Trail(s), Wheelchair Access
View Trees/Woods
Roof Type Shingle
Porch Covered, Deck, Enclosed, Front Porch, Screened
Attached Garage true
Garage true
Private Pool Yes
Building
Lot Description Cleared, Landscaped, Level, Sidewalk, Paved
Story 1
Entry Level One
Foundation Slab
Lot Size Range 1/4 to less than 1/2
Builder Name Marvin Howell
Sewer Public Sewer
Water None
Structure Type Block,Concrete,Stucco
New Construction false
Construction Status Financing,Inspections
Others
HOA Fee Include Guard - 24 Hour,Pool,Maintenance Grounds,Recreational Facilities,Security
Senior Community No
Ownership Fee Simple
Monthly Total Fees $13
Acceptable Financing Cash, Conventional, FHA, VA Loan
Listing Terms Cash, Conventional, FHA, VA Loan
Special Listing Condition None
Read Less
Want to know what your home might be worth? Contact us for a FREE valuation!

Our team is ready to help you sell your home for the highest possible price ASAP

© 2025 My Florida Regional MLS DBA Stellar MLS. All Rights Reserved.
Bought with VIRTUAL HOMES REALTY
GET MORE INFORMATION





