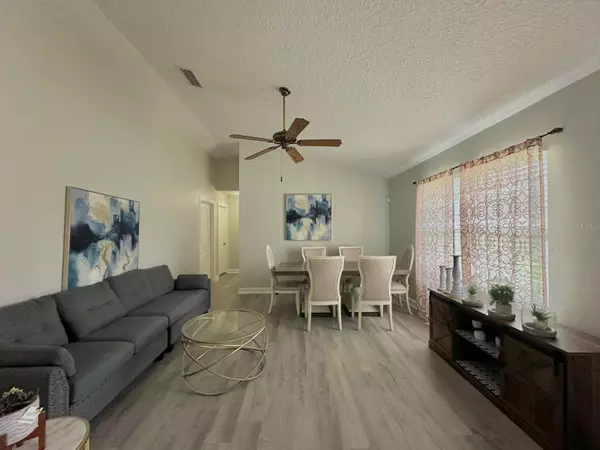$410,000
$410,000
For more information regarding the value of a property, please contact us for a free consultation.
5019 SAWDUST CIR Ocoee, FL 34761
3 Beds
2 Baths
1,732 SqFt
Key Details
Sold Price $410,000
Property Type Single Family Home
Sub Type Single Family Residence
Listing Status Sold
Purchase Type For Sale
Square Footage 1,732 sqft
Price per Sqft $236
Subdivision Sawmill Ph 01
MLS Listing ID O6193668
Sold Date 05/17/24
Bedrooms 3
Full Baths 2
Construction Status Inspections
HOA Fees $12/ann
HOA Y/N Yes
Originating Board Stellar MLS
Year Built 1989
Annual Tax Amount $5,101
Lot Size 10,454 Sqft
Acres 0.24
Lot Dimensions 75x137
Property Description
Don't miss the opportunity to own this well maintained home in the community of Sawmill. As you step inside, you'll be greeted by a spacious formal living room flowing seamlessly into the dining area, while the foyer guides you to the kitchen featuring remolded cabinetry, quartz counters, casual dining space, and an expansive family room. Throughout the home, enjoy the elegance of wood laminate or ceramic tile flooring. The bedrooms are strategically arranged in a split-plan layout, all offering ample space. The bathrooms have been tastefully updated with refinished cabinetry and fixtures. You'll love the spacious Florida Room, complete with an insulated roof, vinyl windows, screens, and a custom bar showcasing a flat panel TV. Outside, a large backyard with a brand new fencing, providing privacy and space for outdoor enjoyment. Nestled within the welcoming community of Sawmill with effortless access to local schools, parks, and Ocoee's delightful downtown scene, shopping and dining destinations within 10 minutes, while the magic of Disney World is just 30 minutes away, and Universal Studios 25 minutes. Don't miss out—schedule your showing today!
Location
State FL
County Orange
Community Sawmill Ph 01
Zoning R-1A
Rooms
Other Rooms Family Room, Florida Room, Formal Dining Room Separate, Formal Living Room Separate
Interior
Interior Features Ceiling Fans(s), Eat-in Kitchen, L Dining, Solid Surface Counters, Solid Wood Cabinets, Split Bedroom, Vaulted Ceiling(s), Walk-In Closet(s)
Heating Electric
Cooling Central Air
Flooring Ceramic Tile, Laminate
Fireplace false
Appliance Dishwasher, Dryer, Electric Water Heater, Microwave, Range, Washer, Water Filtration System
Laundry Inside
Exterior
Exterior Feature French Doors, Irrigation System, Rain Gutters, Sidewalk
Parking Features Garage Door Opener
Garage Spaces 2.0
Fence Fenced, Wood
Community Features Sidewalks
Utilities Available BB/HS Internet Available, Public
View Trees/Woods
Roof Type Shingle
Porch Covered, Enclosed, Other, Rear Porch, Screened
Attached Garage true
Garage true
Private Pool No
Building
Lot Description Level, Sidewalk, Paved
Entry Level One
Foundation Slab
Lot Size Range 0 to less than 1/4
Sewer Septic Tank
Water Public
Structure Type Vinyl Siding,Wood Frame
New Construction false
Construction Status Inspections
Schools
Elementary Schools Prairie Lake Elementary
Middle Schools Ocoee Middle
High Schools Wekiva High
Others
Pets Allowed Yes
Senior Community No
Ownership Fee Simple
Monthly Total Fees $12
Acceptable Financing Cash, Conventional, FHA, VA Loan
Membership Fee Required Required
Listing Terms Cash, Conventional, FHA, VA Loan
Special Listing Condition None
Read Less
Want to know what your home might be worth? Contact us for a FREE valuation!

Our team is ready to help you sell your home for the highest possible price ASAP

© 2025 My Florida Regional MLS DBA Stellar MLS. All Rights Reserved.
Bought with INVESTOR TRUSTEE SERVICES
GET MORE INFORMATION





