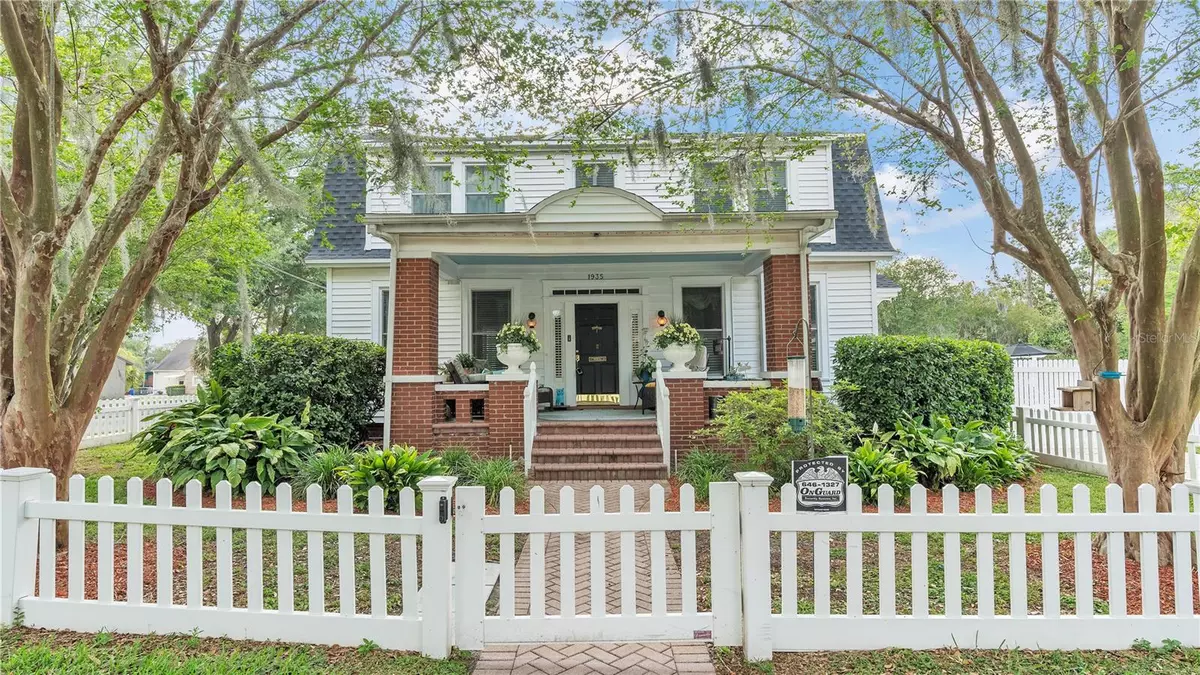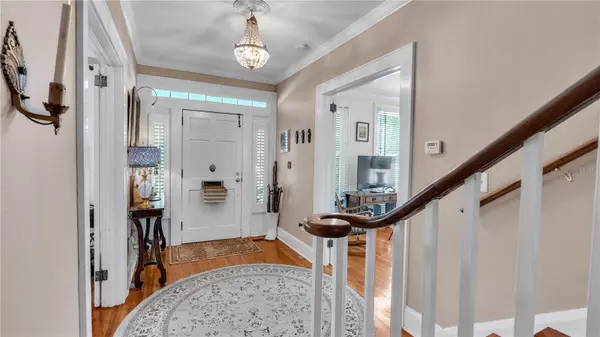$735,000
$735,000
For more information regarding the value of a property, please contact us for a free consultation.
1935 SHAWNEE TRL Lakeland, FL 33803
3 Beds
4 Baths
2,462 SqFt
Key Details
Sold Price $735,000
Property Type Single Family Home
Sub Type Single Family Residence
Listing Status Sold
Purchase Type For Sale
Square Footage 2,462 sqft
Price per Sqft $298
Subdivision Beacon Hill
MLS Listing ID L4943919
Sold Date 05/17/24
Bedrooms 3
Full Baths 2
Half Baths 2
Construction Status Appraisal,Financing,Inspections
HOA Y/N No
Originating Board Stellar MLS
Year Built 1925
Annual Tax Amount $4,866
Lot Size 0.520 Acres
Acres 0.52
Lot Dimensions 153x126
Property Description
Situated on a triple lot in the beloved Beacon Hill historic district, this Dutch Colonial Revival style residence, complete with an inviting covered front porch and quintessential white picket fence, is the epitome of the classic American dream! This neighborhood's treasured history dates back to the 1920's, at which time it was a critical center of residential growth and development in Lakeland. As this home soon approaches its centennial year, despite the time that has passed, a sense of tradition and pride of ownership still shines brightly along the tree shaded, sidewalk lined streets of this community to this day. Thanks to a chain of good steward owners, you will be delighted by the various wonderfully preserved treasures around every corner of this home, including gleaming original hardwood floors, antique fixtures and hardware, and charming built-ins. A welcoming foyer leads to the oversized living room, boasting a gas fireplace, mantle, and built-in shelving, collectively creating a comfortable setting for relaxation, conversation, and social gatherings. French doors lead to a cozy flex space, perfect for an office, home gym, or sitting room. Gorgeous natural light is enjoyed through the updated windows with plantation shutters in these areas, and throughout the entire home. The kitchen is a balanced blend of past and present, with stylish black and white tile floors and food-safe butcher block countertops in the main kitchen and dinette. Stainless steel appliances, an impressive light-feature faucet, Swan adorned tile backsplash, and excellent storage in the cabinets, built-ins and closet pantry are key highlights of the kitchen. An attached dining room with its own French doors makes entertaining for large groups or intimate dinner parties a breeze! You will also love the convenience of a powder bath downstairs for your guests. There is even an indoor utility with storage and washer/dryer included; this leads to the back yard, and provides a useful secondary entrance. Upstairs there is an expansive primary bedroom, featuring space for a sitting area or nursery, amazing built-in shelving and vanity, and another gas fireplace. An attached dressing room serves as another adaptable space and leads to the large en-suite bathroom. The bathroom has fantastic storage, plus a pedestal sink and walk-in shower. There are two nice bedrooms and a guest bathroom upstairs, as well - all featuring similar finishes and decorative touches. The home has been lovingly maintained, is move-in-ready, with a brand-new roof, termite warranty, updated electrical and more! The fully fenced back yard is breathtaking, with ample lush green space framing the heated saltwater pool. A shaded tree swing and the pergola over the open porch provide comfortable outdoor seating options, while half of the detached garage was converted to serve as a “pool house” with a convenient half bathroom and an outdoor shower. The other half of the garage has been a storage space and workshop area in recent years. When the pool was installed in 2016, a shuffleboard was discovered, then subsequently unearthed and restored, serving as a fun backyard activity and a special nod to the past. A separate air-conditioned structure is an adorable retreat for private work, leisure or play. All of this, on a .52 acre lot in one of the most sought after and centrally located areas of Lakeland, creates a remarkable opportunity to make this historic home a part of your bright future!
Location
State FL
County Polk
Community Beacon Hill
Zoning RA-1
Rooms
Other Rooms Bonus Room, Den/Library/Office, Inside Utility
Interior
Interior Features Built-in Features, Ceiling Fans(s), Eat-in Kitchen, PrimaryBedroom Upstairs, Window Treatments
Heating Central
Cooling Central Air
Flooring Tile, Wood
Fireplaces Type Gas, Living Room, Primary Bedroom
Fireplace true
Appliance Dishwasher, Disposal, Dryer, Gas Water Heater, Microwave, Range, Refrigerator, Washer
Laundry Electric Dryer Hookup, Inside, Laundry Room
Exterior
Exterior Feature Sidewalk, Storage
Parking Features Converted Garage, Driveway
Garage Spaces 1.0
Fence Vinyl
Pool Auto Cleaner, Gunite, Heated, In Ground, Outside Bath Access, Salt Water
Utilities Available Cable Available, Electricity Connected, Natural Gas Connected, Sewer Connected
Roof Type Shingle
Porch Patio
Attached Garage false
Garage true
Private Pool Yes
Building
Lot Description Historic District, City Limits, Oversized Lot, Sidewalk, Paved
Story 2
Entry Level Two
Foundation Crawlspace
Lot Size Range 1/2 to less than 1
Sewer Public Sewer
Water Public
Architectural Style Colonial, Historic
Structure Type Wood Frame
New Construction false
Construction Status Appraisal,Financing,Inspections
Schools
Elementary Schools Dixieland Elem
Middle Schools Southwest Middle School
High Schools Lakeland Senior High
Others
Senior Community No
Ownership Fee Simple
Acceptable Financing Cash, Conventional, FHA, VA Loan
Listing Terms Cash, Conventional, FHA, VA Loan
Special Listing Condition None
Read Less
Want to know what your home might be worth? Contact us for a FREE valuation!

Our team is ready to help you sell your home for the highest possible price ASAP

© 2025 My Florida Regional MLS DBA Stellar MLS. All Rights Reserved.
Bought with LIVE FLORIDA REALTY
GET MORE INFORMATION





