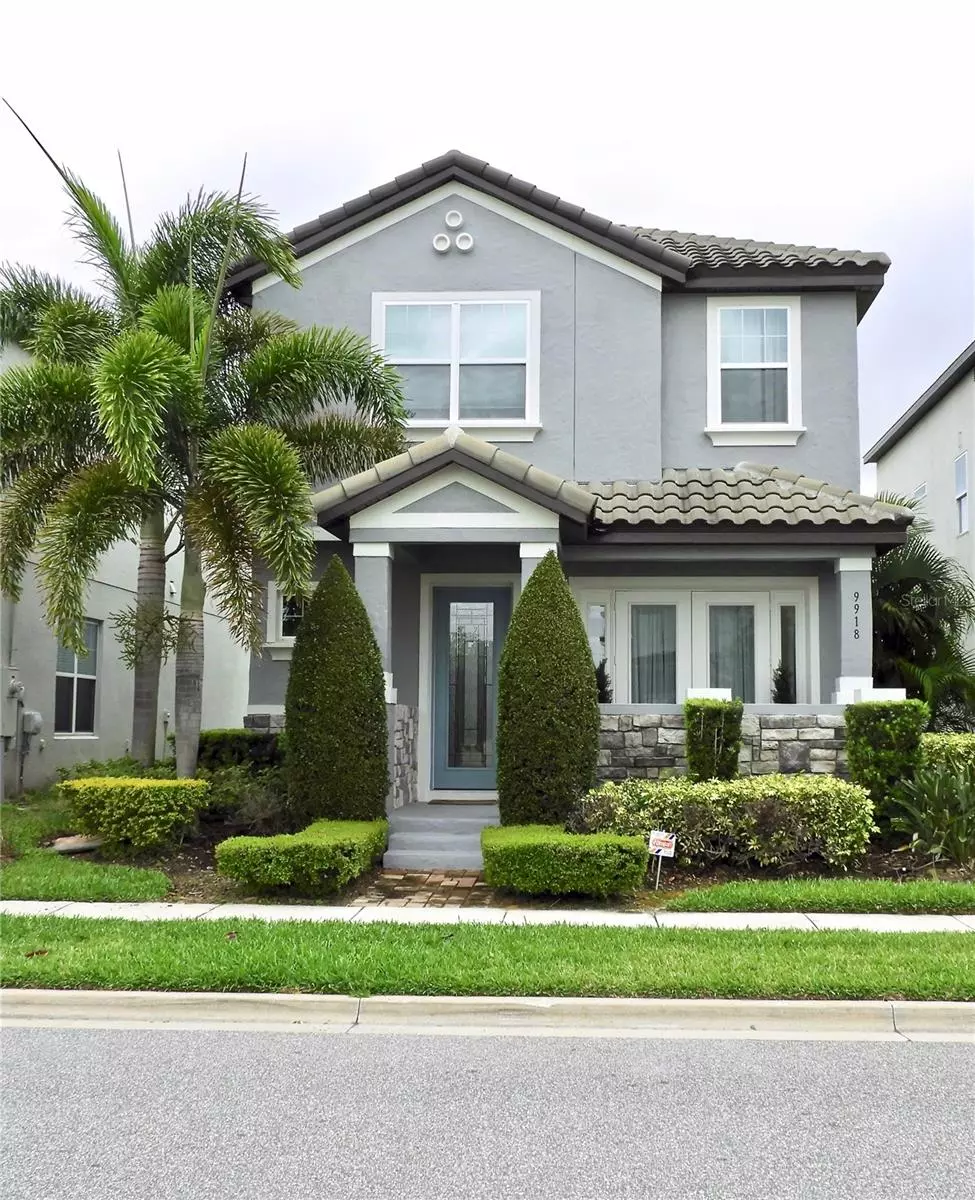$586,000
$585,000
0.2%For more information regarding the value of a property, please contact us for a free consultation.
9918 PALLIDA HICKORY WAY Winter Garden, FL 34787
3 Beds
3 Baths
1,892 SqFt
Key Details
Sold Price $586,000
Property Type Single Family Home
Sub Type Single Family Residence
Listing Status Sold
Purchase Type For Sale
Square Footage 1,892 sqft
Price per Sqft $309
Subdivision Water Mark Phase 4
MLS Listing ID O6192722
Sold Date 05/20/24
Bedrooms 3
Full Baths 2
Half Baths 1
Construction Status Completed
HOA Fees $151/mo
HOA Y/N Yes
Originating Board Stellar MLS
Year Built 2019
Annual Tax Amount $5,949
Lot Size 3,920 Sqft
Acres 0.09
Property Sub-Type Single Family Residence
Property Description
FORMER MODEL HOUSE is located in the highly desired Watermark Community in the Winter Garde area! This is MODERN from the start to finish. Professional interior designers have added gorgeous finished, custom windows and wall treatments. The tile roof and the stone exterior on the porch give the extra touch of elegance! The gourmet kitchen includes the double oven and all appliances, large undermount sink in the island that also have a bar seating. This home also have a beautiful custom WINE CELLAR ROOM that you can storage more than 60 bottles.
Upstairs you can find all the three bedrooms and an open loft that could be a perfect space to add an fun zone to your home, with a surround sound system in the whole property. Master Suite have a decorative tray ceiling, brand new renovated Modern Master bathroom and design walking Closet with extra space. Furniture is available as a separate purchase which make this home a fully furnished turn key opportunity! Watermark community offers a resort life style large pool with a splash zone, fitness center, fireworks observation deck, clubhouse, tennis court, playground and a second small and quiet pool. Minutes from Disney, easy access to 429, shopping and dining areas.
THIS HOME WILL NOT LAST. WELCOME HOME!
Location
State FL
County Orange
Community Water Mark Phase 4
Zoning P-D
Interior
Interior Features Crown Molding, Eat-in Kitchen, High Ceilings, Open Floorplan, PrimaryBedroom Upstairs, Stone Counters, Thermostat, Tray Ceiling(s), Walk-In Closet(s), Window Treatments
Heating Central, Electric
Cooling Central Air
Flooring Ceramic Tile, Laminate
Fireplace false
Appliance Built-In Oven, Cooktop, Dishwasher, Disposal, Dryer, Electric Water Heater, Microwave, Refrigerator, Washer
Laundry Inside, Laundry Room, Upper Level
Exterior
Exterior Feature French Doors, Irrigation System, Sidewalk
Garage Spaces 2.0
Community Features Clubhouse, Fitness Center, Playground, Pool
Utilities Available Cable Connected, Electricity Connected, Public, Sewer Connected, Sprinkler Recycled, Street Lights, Water Connected
Roof Type Tile
Attached Garage true
Garage true
Private Pool No
Building
Story 2
Entry Level Two
Foundation Slab
Lot Size Range 0 to less than 1/4
Sewer Public Sewer
Water Public
Structure Type Block,Stone,Stucco,Wood Frame
New Construction false
Construction Status Completed
Schools
Elementary Schools Panther Lake Elementary
Middle Schools Hamlin Middle
High Schools Horizon High School
Others
Pets Allowed Yes
Senior Community No
Ownership Fee Simple
Monthly Total Fees $151
Acceptable Financing Cash, Conventional, FHA, VA Loan
Membership Fee Required Required
Listing Terms Cash, Conventional, FHA, VA Loan
Special Listing Condition None
Read Less
Want to know what your home might be worth? Contact us for a FREE valuation!

Our team is ready to help you sell your home for the highest possible price ASAP

© 2025 My Florida Regional MLS DBA Stellar MLS. All Rights Reserved.
Bought with AGENT TRUST REALTY CORPORATION
GET MORE INFORMATION





