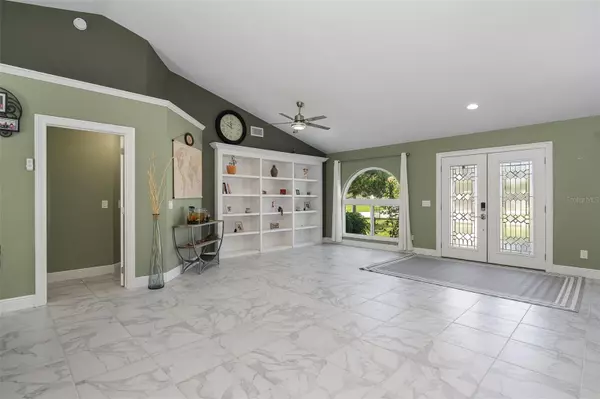$580,000
$595,000
2.5%For more information regarding the value of a property, please contact us for a free consultation.
3063 NINA CT Merritt Island, FL 32953
4 Beds
2 Baths
2,282 SqFt
Key Details
Sold Price $580,000
Property Type Single Family Home
Sub Type Single Family Residence
Listing Status Sold
Purchase Type For Sale
Square Footage 2,282 sqft
Price per Sqft $254
Subdivision Sea Gate West Unit 01
MLS Listing ID O6192193
Sold Date 05/24/24
Bedrooms 4
Full Baths 2
Construction Status Financing
HOA Fees $8/ann
HOA Y/N Yes
Originating Board Stellar MLS
Year Built 1995
Annual Tax Amount $5,704
Lot Size 0.260 Acres
Acres 0.26
Lot Dimensions 90x125
Property Description
Gorgeous 4 bedroom, 2 bathroom POOL HOME. Inside you will find a wonderfully open floor plan perfect for family gatherings and entertaining. The kitchen is stylishly equipped with European cabinetry and natural stone back splash. The contemporary living space is bursting with natural light and a flowing layout that is inviting and relaxing. Wall to wall sliders provide a seamless transition from indoor to outdoor living. Luxuriate in the Primary Suite that offers a collection of modern conveniences while the screen-enclosed pool provides ample space for idyllic outdoor living. Hurricane impact windows and doors, Roof A/C and hot water heater 2019.
Location
State FL
County Brevard
Community Sea Gate West Unit 01
Zoning EU2
Rooms
Other Rooms Family Room, Great Room, Inside Utility
Interior
Interior Features Built-in Features, High Ceilings, Kitchen/Family Room Combo, Living Room/Dining Room Combo, Open Floorplan, Primary Bedroom Main Floor, Solid Wood Cabinets, Stone Counters, Thermostat, Walk-In Closet(s), Window Treatments
Heating Central, Electric
Cooling Central Air
Flooring Tile
Furnishings Negotiable
Fireplace false
Appliance Dishwasher, Disposal, Electric Water Heater, Microwave
Laundry Inside, Laundry Room
Exterior
Exterior Feature Dog Run, Irrigation System, Outdoor Grill, Sliding Doors
Parking Features Driveway, Garage Door Opener
Garage Spaces 2.0
Fence Vinyl
Pool Gunite, In Ground, Screen Enclosure
Utilities Available Cable Connected, Electricity Connected, Public, Water Connected
Roof Type Shingle
Attached Garage true
Garage true
Private Pool Yes
Building
Lot Description In County, Landscaped, Level, Near Golf Course, Paved
Story 1
Entry Level One
Foundation Slab
Lot Size Range 1/4 to less than 1/2
Sewer Septic Tank
Water Public
Structure Type Block,Stucco
New Construction false
Construction Status Financing
Others
Pets Allowed Yes
Senior Community No
Ownership Fee Simple
Monthly Total Fees $8
Acceptable Financing Cash, Conventional, VA Loan
Membership Fee Required Required
Listing Terms Cash, Conventional, VA Loan
Special Listing Condition None
Read Less
Want to know what your home might be worth? Contact us for a FREE valuation!

Our team is ready to help you sell your home for the highest possible price ASAP

© 2025 My Florida Regional MLS DBA Stellar MLS. All Rights Reserved.
Bought with STELLAR NON-MEMBER OFFICE
GET MORE INFORMATION





