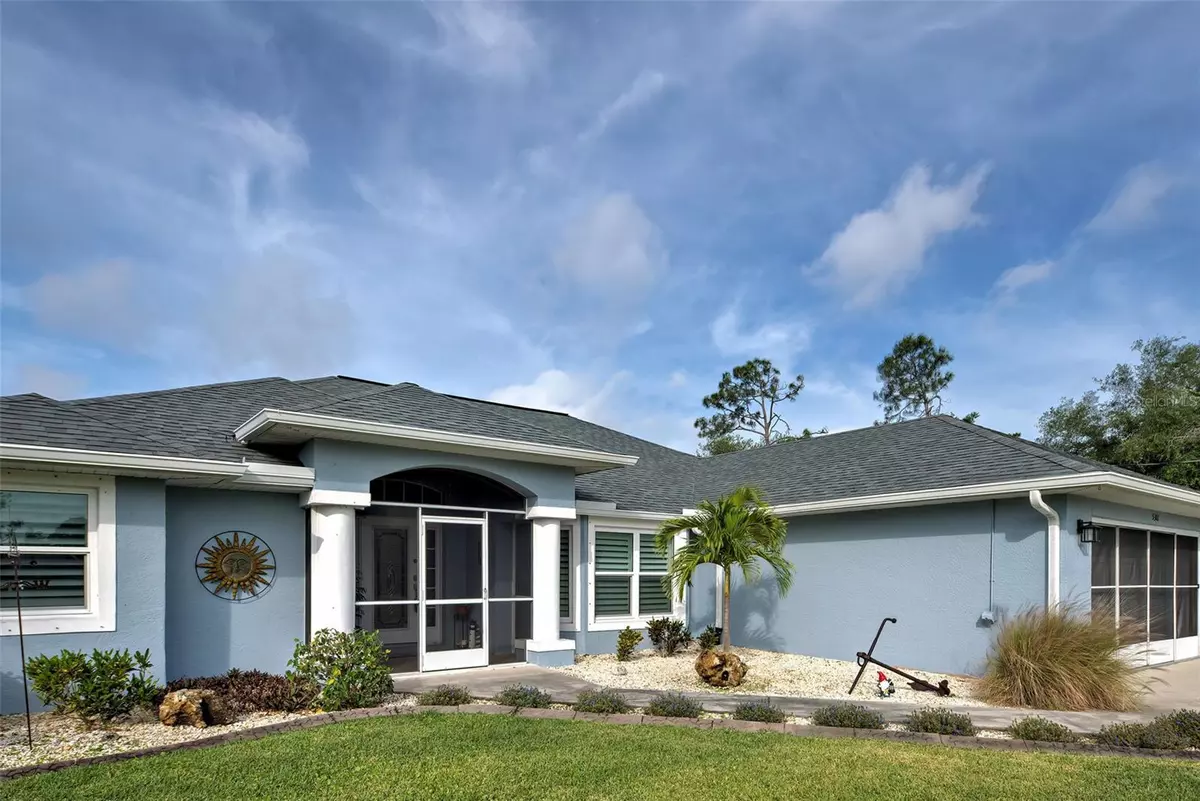$550,000
$579,900
5.2%For more information regarding the value of a property, please contact us for a free consultation.
5301 CILLETTE AVE North Port, FL 34288
3 Beds
3 Baths
2,107 SqFt
Key Details
Sold Price $550,000
Property Type Single Family Home
Sub Type Single Family Residence
Listing Status Sold
Purchase Type For Sale
Square Footage 2,107 sqft
Price per Sqft $261
Subdivision Port Charlotte Sub 23
MLS Listing ID D6135819
Sold Date 05/30/24
Bedrooms 3
Full Baths 2
Half Baths 1
HOA Y/N No
Originating Board Stellar MLS
Year Built 2005
Annual Tax Amount $4,392
Lot Size 0.690 Acres
Acres 0.69
Property Description
MORE PICTURES TO COME!!!!
Are you READY FOR PARADISE?!?! NO HOA's and NO FLOOD ZONE!!!! This 3 BEDROOM, 2.5 BATH POOL HOME has 2 extra lots. The backyard has second lot completely fenced in with a beautifully manicured yard that boasts your very own putting green. An additional lot serves as extra space for 8x12 shed (that conveys with purchase) and additional space for any & all toys that you may have. 2,107 SQFT of living space includes formal dining room, formal living room, family room & updated kitchen with breakfast bar (Refrigerator, Stove, Dishwasher, Microwave, Washer & Dryer convey with sale) Vaulted ceilings and fans give this split floor plan a very Florida feel. LOTS of UPDATES! ALL NEW SLIDERS and ALL ROOMS PAINTED in '23, NEW AC in '22, KINETICO WHOLE HOUSE REVERSE OSMOSIS SYSTEM in '19 (Was just recently maintained), Extended NEW FENCE for back yard in '24, NEW GUTTERS & DOWNSPOUTS in '23, NEW ROOF in '22, NEW PEBBLE TECH, NEW TILE & WATERFALL for electrically heated pool in "22 (mermaid does not convey with sale), Jacuzzi does not convey, NEW WINDOWS '20, Lanai was rescreened in '18, Septic Tank was emptied in '23 and HURRICANE SHUTTERS convey with sale. Some of the Furniture is negotiable. THIS HOME IS MOVE IN READY.
Due diligence is always suggested. Bedroom Closet Type: Walk-in Closet (Primary Bedroom).
Location
State FL
County Sarasota
Community Port Charlotte Sub 23
Zoning RSF2
Rooms
Other Rooms Family Room, Formal Dining Room Separate, Formal Living Room Separate, Inside Utility
Interior
Interior Features Cathedral Ceiling(s), Ceiling Fans(s), High Ceilings, Primary Bedroom Main Floor, Split Bedroom, Tray Ceiling(s), Vaulted Ceiling(s), Walk-In Closet(s)
Heating Central
Cooling Central Air
Flooring Carpet, Ceramic Tile
Fireplace false
Appliance Dishwasher, Dryer, Range, Refrigerator, Washer
Laundry Laundry Room
Exterior
Exterior Feature Hurricane Shutters, Lighting, Rain Gutters
Parking Features Driveway, Garage Door Opener
Garage Spaces 2.0
Pool Heated, In Ground, Screen Enclosure
Utilities Available Cable Connected, Electricity Connected
Roof Type Shingle
Porch Enclosed, Screened
Attached Garage true
Garage true
Private Pool Yes
Building
Lot Description Landscaped, Oversized Lot
Entry Level One
Foundation Slab
Lot Size Range 1/2 to less than 1
Sewer Septic Tank
Water Well
Architectural Style Florida
Structure Type Block,Stucco
New Construction false
Others
Pets Allowed Yes
Senior Community No
Ownership Fee Simple
Acceptable Financing Cash, Conventional, FHA, VA Loan
Membership Fee Required None
Listing Terms Cash, Conventional, FHA, VA Loan
Special Listing Condition None
Read Less
Want to know what your home might be worth? Contact us for a FREE valuation!

Our team is ready to help you sell your home for the highest possible price ASAP

© 2025 My Florida Regional MLS DBA Stellar MLS. All Rights Reserved.
Bought with COMPASS FLORIDA LLC
GET MORE INFORMATION

