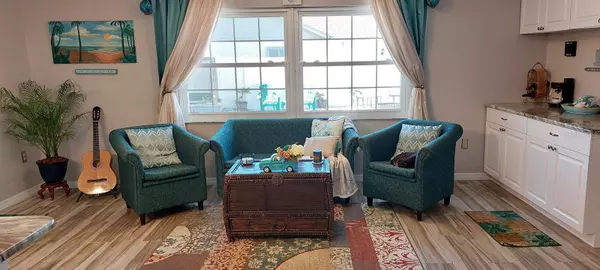$373,000
$379,000
1.6%For more information regarding the value of a property, please contact us for a free consultation.
7934 RIVERDALE DR New Port Richey, FL 34653
3 Beds
2 Baths
2,006 SqFt
Key Details
Sold Price $373,000
Property Type Single Family Home
Sub Type Single Family Residence
Listing Status Sold
Purchase Type For Sale
Square Footage 2,006 sqft
Price per Sqft $185
Subdivision Deer Park
MLS Listing ID GC519279
Sold Date 06/05/24
Bedrooms 3
Full Baths 2
Construction Status Appraisal,Financing,Inspections
HOA Y/N No
Originating Board Stellar MLS
Year Built 1983
Annual Tax Amount $3,033
Lot Size 9,583 Sqft
Acres 0.22
Property Description
The seller is willing to contribute towards closing costs with an acceptable offer. This beautifully upgraded home features a newer roof, a/c system, kitchen, vinyl fencing, hot water tank, and much more.
The large 1/4 acre corner lot with no HOA, includes a big shed/workshop in addition to the 2 car garage, so bring all your toys!
This gorgeous, freshly painted and fully renovated home has so many high-quality upgrades that it almost feels new.
The split bedroom layout offers soaring vaulted ceilings that create an airy ambiance. The open-concept floorplan floods the space with natural light, enhancing the sense of spaciousness and warmth.
The kitchen has stunning updates completed in 2017, including beautiful granite countertops, high-end appliances, a built-in microwave/vent hood combo, and cabinets with convenient, easy-close drawers. Gather around the breakfast bar for casual meals or entertaining with ease.
Both bathrooms have been tastefully updated (2017) with granite counters and sleek white cabinets, adding a touch of luxury to everyday routines.
Step into the expansive climate-controlled Florida Room, featuring windows and screens and two sets of sliding glass doors, offering seamless indoor-outdoor living and endless possibilities for relaxation and entertainment.
Outside, discover your private paradise on the nearly quarter-acre corner lot with NO HOA. Perfect for your RV and boat. Take advantage of the large paved front courtyard, surrounded by tropical landscaping for added privacy.
The backyard oasis beckons with its beach area, firepit, paver patio, grilling area, and multiple seating areas, all enveloped by lush tropical plants and grassy spaces for furry friends to roam. The newer vinyl fencing ensures privacy, while the double gate provides easy access. The vinyl fence can be extended to enlarge the backyard (plenty of space).
Additional features include a newer A/C system, ductwork with a smart thermostat installed in 2019, and a newer dimensional roof with hurricane strapping from 2017, potentially qualifying for home insurance discounts.
Situated just minutes from the Gulf and its picturesque beaches and parks and a short 3.3-mile drive to historic downtown New Port Richey, where charming shops, parks, hotels, and restaurants await.
Other newer upgrades include a 40-gallon hot water tank (2018), garage door and opener with remotes (2018), seamless rain gutters (2019), Anderson Storm door with retractable window (2018), matching wood plank tile flooring throughout (2017), and newer ceiling fans, lights, and fixtures spanning from 2017 to 2024. It is a rare find that seamlessly combines luxury, comfort, and convenience.
Location
State FL
County Pasco
Community Deer Park
Zoning R4
Rooms
Other Rooms Inside Utility
Interior
Interior Features Ceiling Fans(s), Dry Bar, Kitchen/Family Room Combo, Open Floorplan, Primary Bedroom Main Floor, Solid Surface Counters, Thermostat, Tray Ceiling(s), Vaulted Ceiling(s), Window Treatments
Heating Central, Electric, Heat Pump
Cooling Central Air, Humidity Control
Flooring Ceramic Tile, Other
Fireplace false
Appliance Dishwasher, Disposal, Electric Water Heater, Exhaust Fan, Range, Range Hood, Refrigerator, Washer
Laundry Electric Dryer Hookup, In Garage, Washer Hookup
Exterior
Exterior Feature Private Mailbox, Rain Gutters, Storage
Parking Features Boat, Driveway, Garage Door Opener, Guest, Off Street
Garage Spaces 2.0
Fence Vinyl
Utilities Available Cable Connected, Electricity Connected, Public, Sewer Connected, Street Lights, Underground Utilities, Water Connected
Roof Type Shingle
Porch Front Porch, Patio
Attached Garage true
Garage true
Private Pool No
Building
Lot Description Corner Lot
Story 1
Entry Level One
Foundation Slab
Lot Size Range 0 to less than 1/4
Sewer Public Sewer
Water Public
Architectural Style Florida
Structure Type Block,Stucco
New Construction false
Construction Status Appraisal,Financing,Inspections
Schools
Elementary Schools Deer Park Elementary-Po
Middle Schools River Ridge Middle-Po
High Schools Ridgewood High School-Po
Others
Senior Community No
Ownership Fee Simple
Acceptable Financing Cash, Conventional, FHA, VA Loan
Listing Terms Cash, Conventional, FHA, VA Loan
Special Listing Condition None
Read Less
Want to know what your home might be worth? Contact us for a FREE valuation!

Our team is ready to help you sell your home for the highest possible price ASAP

© 2025 My Florida Regional MLS DBA Stellar MLS. All Rights Reserved.
Bought with VITIS REALTY
GET MORE INFORMATION





