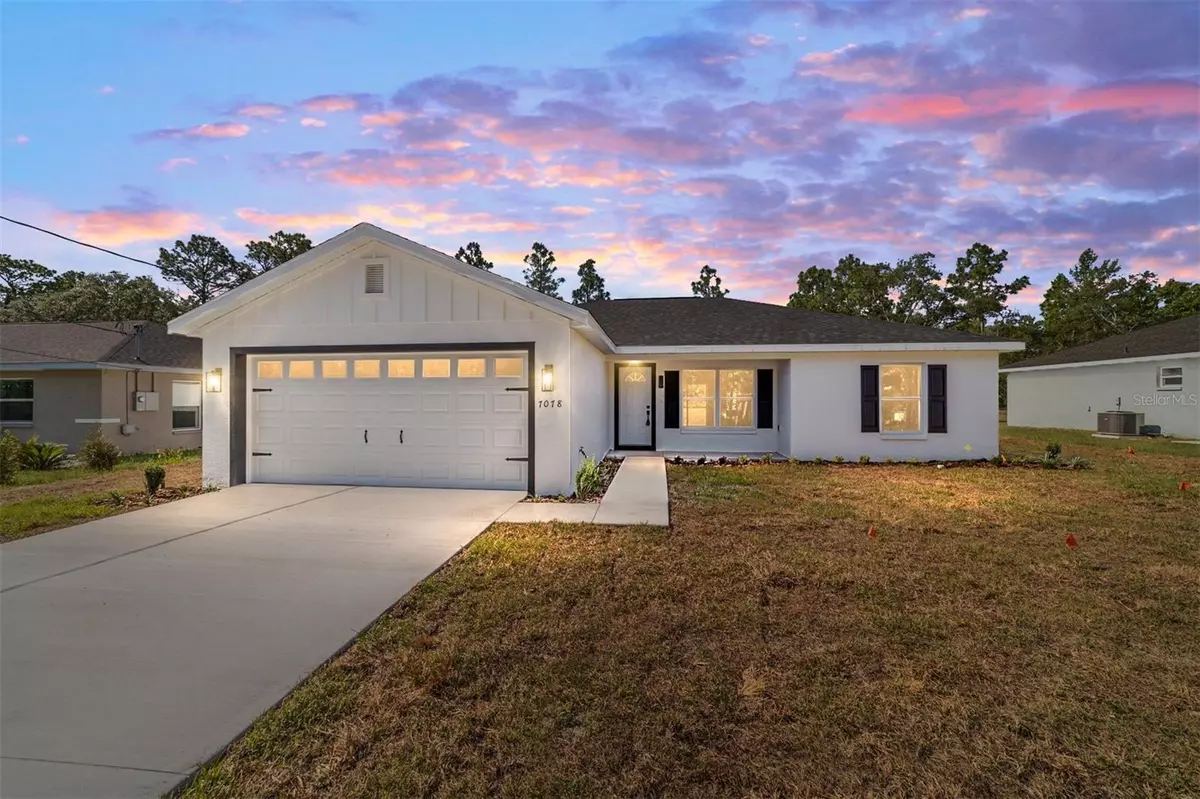$269,999
$269,999
For more information regarding the value of a property, please contact us for a free consultation.
7078 N MALTESE DR Citrus Springs, FL 34433
3 Beds
2 Baths
1,432 SqFt
Key Details
Sold Price $269,999
Property Type Single Family Home
Sub Type Single Family Residence
Listing Status Sold
Purchase Type For Sale
Square Footage 1,432 sqft
Price per Sqft $188
Subdivision Citrus Spgs Unit 09
MLS Listing ID OM675734
Sold Date 06/06/24
Bedrooms 3
Full Baths 2
HOA Y/N No
Originating Board Stellar MLS
Year Built 2024
Annual Tax Amount $132
Lot Size 10,018 Sqft
Acres 0.23
Lot Dimensions 80x125
Property Description
One or more photo(s) has been virtually staged. Under Construction. Estimated completion - Mid May. Brand New Construction Concrete Block Home! A Stunning 3-bedroom 2-bathroom home with a 2-car garage, featuring board and batten on gable, on a paved road in Citrus Springs. Vaulted ceilings and an open and spacious split bedroom floor plan with Luxury vinyl plank flooring throughout. Matching granite countertops in the kitchen and in both of the bathrooms. A Full set of stainless-steel kitchen appliances (including: fridge, microwave, stove/oven, and dishwasher), a pantry and an eat-at kitchen island overlook a large living room and dining room. The living room and all 4 of the bedrooms have Light/Fan combos installed and all of the windows and doors in the home having casing around them for added appeal. Both bathrooms feature wall tile in the walk-in shower and bathtub enclosures. Lots of white shaker style soft-close wood cabinets and drawers in the kitchen and in the bathrooms along with 2 linen closets for ample storage. The Master bedroom includes a walk-in closet and en suite bathroom. The laundry room is located inside with a large storage closet. The garage comes with an automatic opener and has windows in the garage door to let in natural light and give the home tasteful curb appeal. The garage floor, the front porch and the large back patio are all painted to match. Outside features also include 4 outside hose faucets, tasteful landscaping, a 30-year architectural shingle roof and Bahia sod in the front/back yard. A short drive to Dunnellon or Ocala and all the restaurants, entertainment and activities for all ages! Manufacturers warranty on Roof, HVAC and Appliances. Builder 1 year warranty. DISCLAIMER: Some Pictures are from different home - light fixtures, bathroom tile is different. *
Location
State FL
County Citrus
Community Citrus Spgs Unit 09
Zoning RUR
Interior
Interior Features Ceiling Fans(s), Eat-in Kitchen, Kitchen/Family Room Combo, Open Floorplan, Primary Bedroom Main Floor, Thermostat, Vaulted Ceiling(s)
Heating Central
Cooling Central Air
Flooring Luxury Vinyl
Fireplace false
Appliance Dishwasher, Microwave, Range, Refrigerator
Laundry Inside
Exterior
Exterior Feature Lighting, Sidewalk
Garage Spaces 2.0
Utilities Available Electricity Connected, Sewer Connected, Water Connected
Roof Type Shingle
Porch Front Porch, Patio
Attached Garage true
Garage true
Private Pool No
Building
Lot Description Cleared
Entry Level One
Foundation Slab
Lot Size Range 0 to less than 1/4
Builder Name C.B. Gibson Construction Services, LLC
Sewer Septic Tank
Water Public
Structure Type Block,Stucco
New Construction true
Schools
Elementary Schools Citrus Springs Elementar
Middle Schools Crystal River Middle School
High Schools Crystal River High School
Others
Senior Community No
Ownership Fee Simple
Special Listing Condition None
Read Less
Want to know what your home might be worth? Contact us for a FREE valuation!

Our team is ready to help you sell your home for the highest possible price ASAP

© 2025 My Florida Regional MLS DBA Stellar MLS. All Rights Reserved.
Bought with LA ROSA REALTY PRESTIGE
GET MORE INFORMATION





